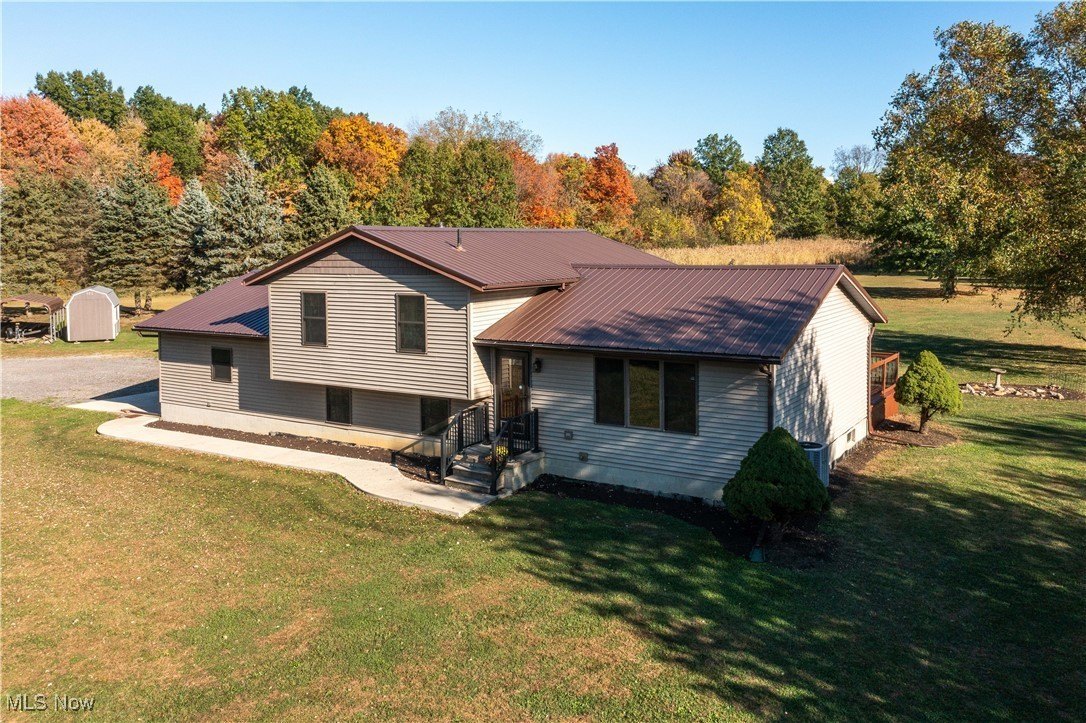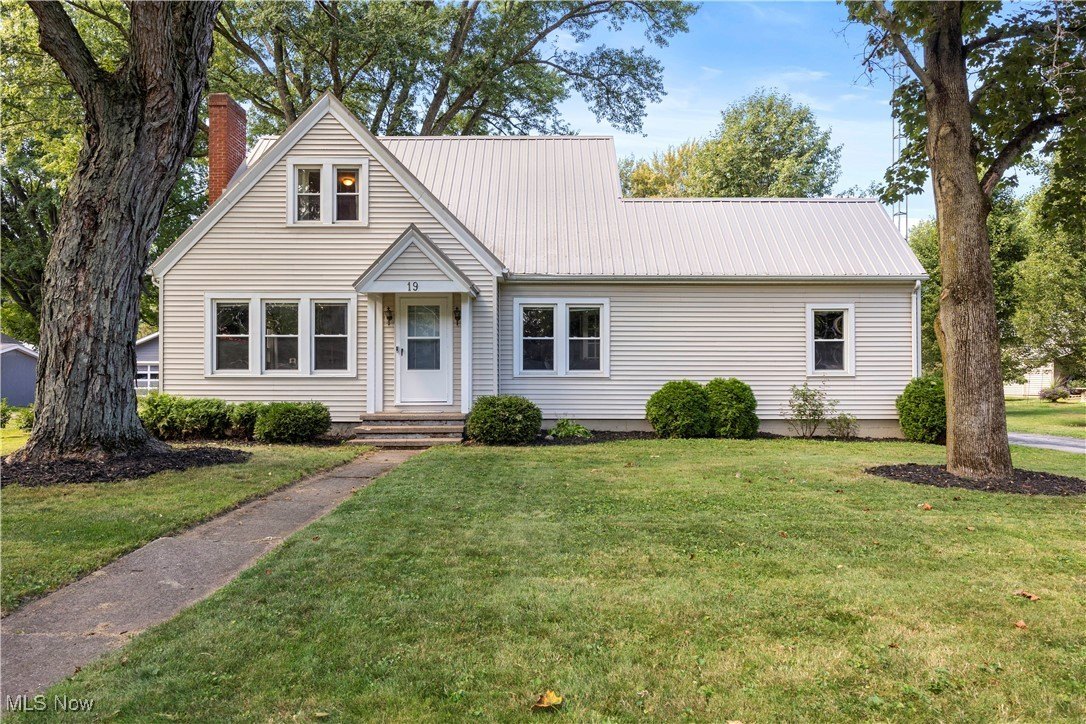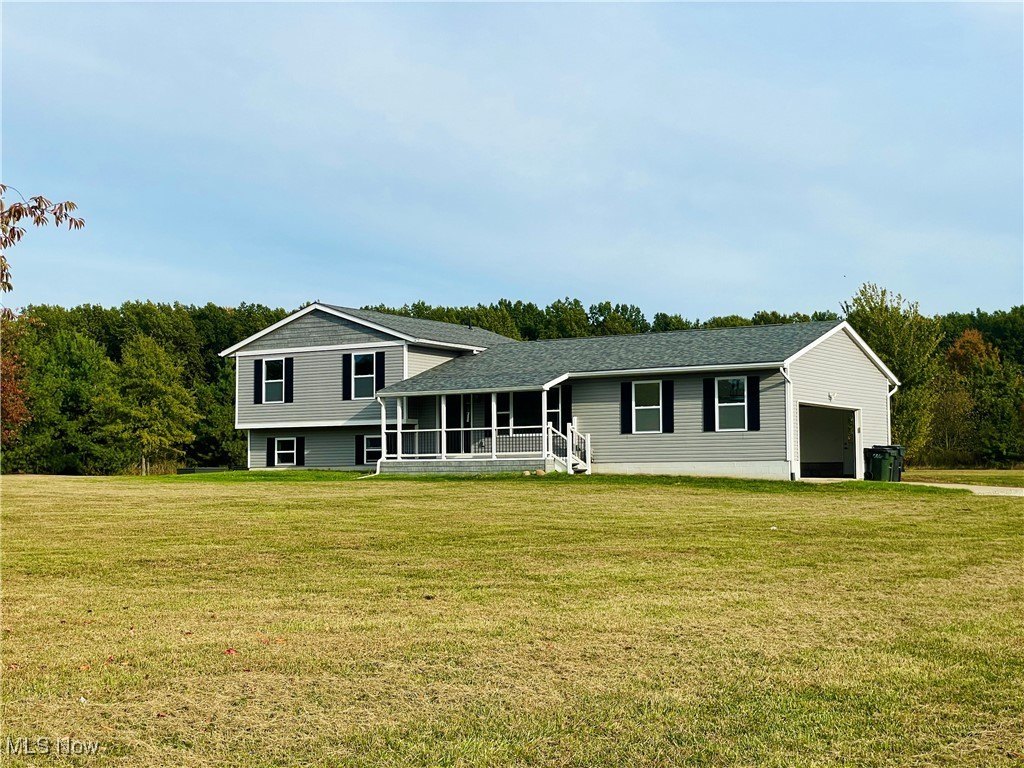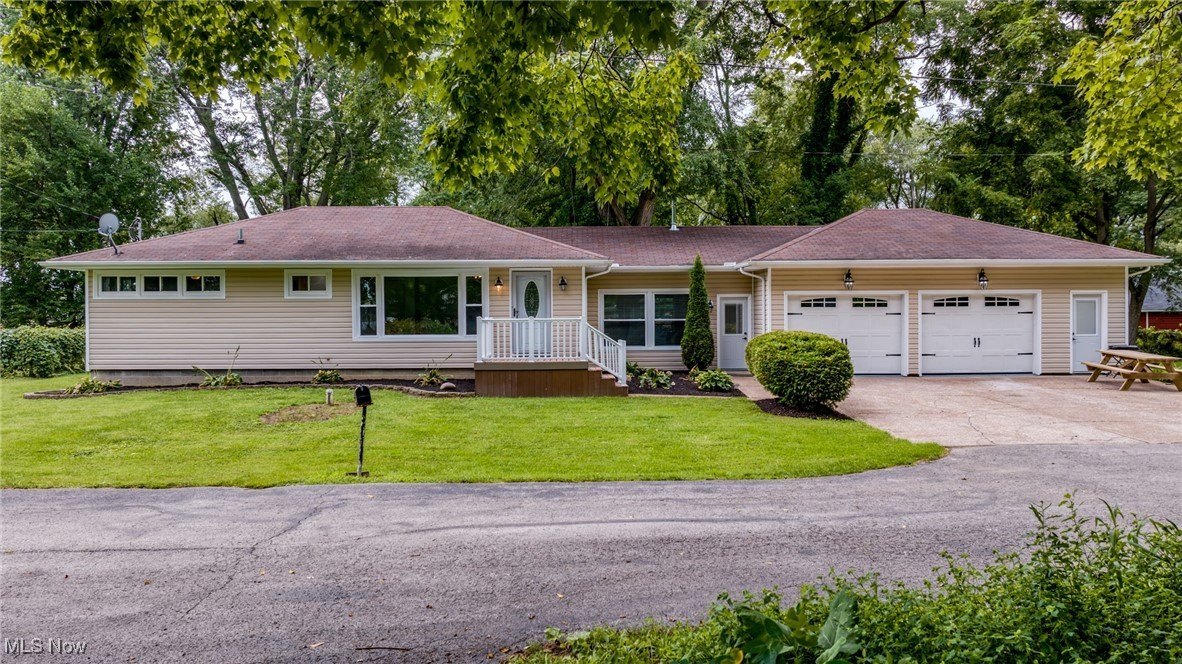What a beauty!! This opportunity comes along once in a lifetime! A wedding venue, a Bed and Breakfast? Would be perfect! Or maybe your new homestead? Lucky you!! This Victorian estate has 7 acres, original home built in 1883 with a complete renovation in 2000 to capture the beauty of the original Victorian period with the latest updates to all the mechanical, electrical and plumbing systems and addition totals approx 6500 sq ft. 7 bedrooms, 6 full baths and 3 half baths....and that is just the home!! Porch with handicapable ramp. Mudroom with 1/2 bath. First floor has an apartment w/ separate laundry/kitchen/bedroom/bath w/handicap accessible shower. Updated kitchen is perfect for handling all types of entertaining. Dining room, living room and sitting rooms are oh so beautiful with fireplaces, western pine floors and woodwork all around that is simply to die for. A phone room giving nod to yesteryear! Grand foyer features beautiful staircase and timeless stained-glass window. Working elevator serves 2nd floor to basement. 3 bedrooms all w/ attached full baths and own thermostats with 2 additional bedrooms to round out original part of home. Vintage built-in cabinetry blends historic character with today's needs. Addition includes apartment w/ kitchen/living/dining area/bedroom/full bath. 3rd floor finished attic adds 1000 sq ft and 10 ft ceilings w/ full bath! Full walkout basement. Carriage Barn is a true standout w/ 40 x 54 footprint, fully insulated with SIP (Structural Insulated Paneling) throughout for year round use. Amish Timber Frame building has 6000 sq ft on 3 floors with significant open space on main and upper floor. Main level is framed for kitchenette. 3rd level has full bath. Lower level features a kitchenette w/ washer/dryer/bath/workshop and garden area perfect for hobbies, guests, or a venue. Outside is 7 scenic acres-fruit trees, 1.25-acre pond. So much love and attention to detail. Additional acreage available. Feature list provided!!
Show More
Show Less





