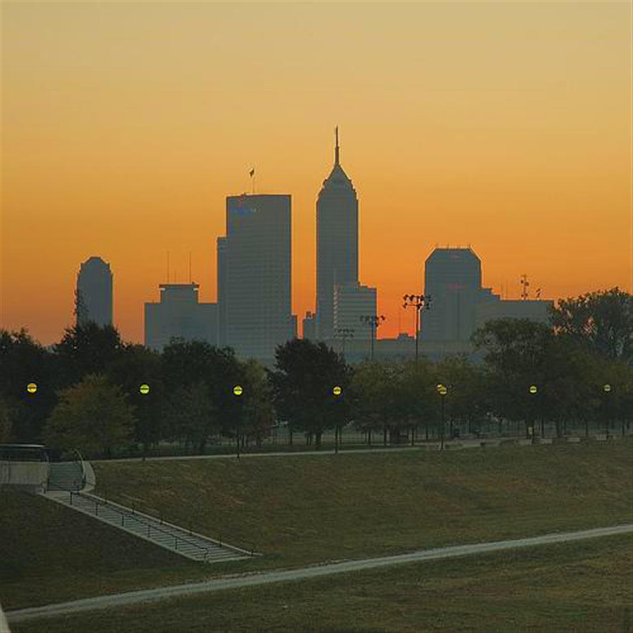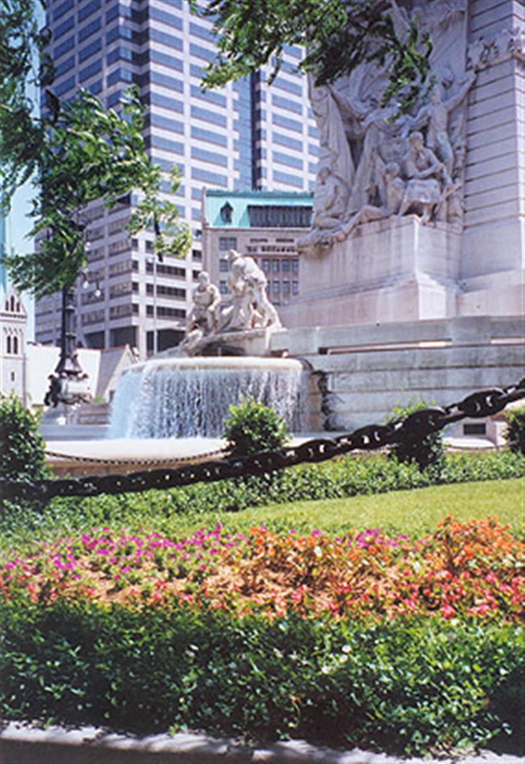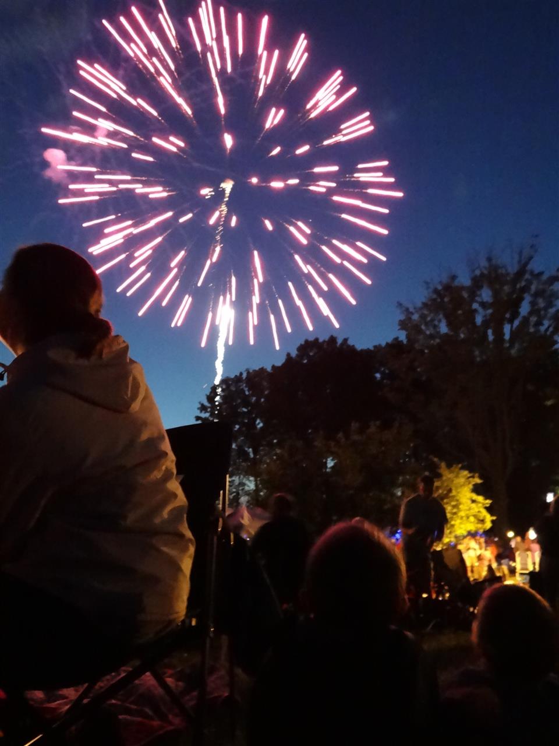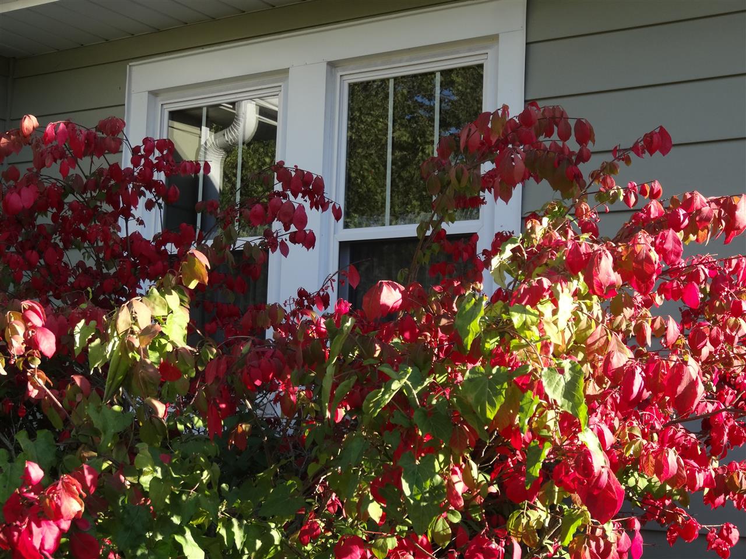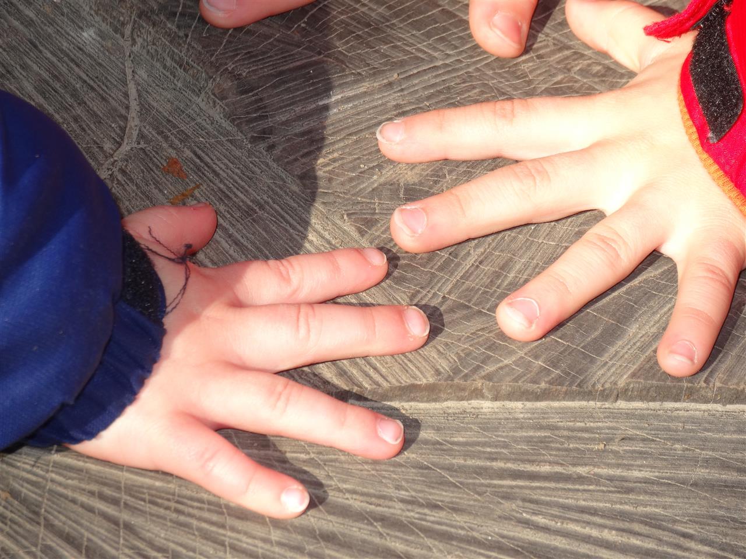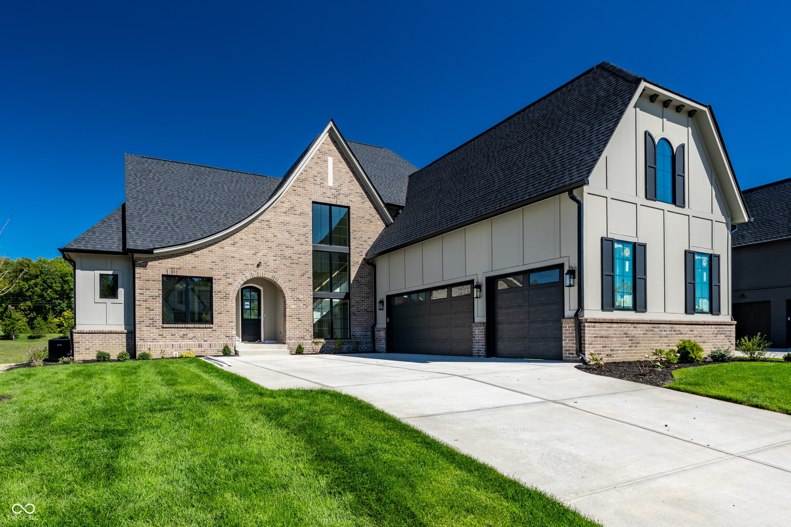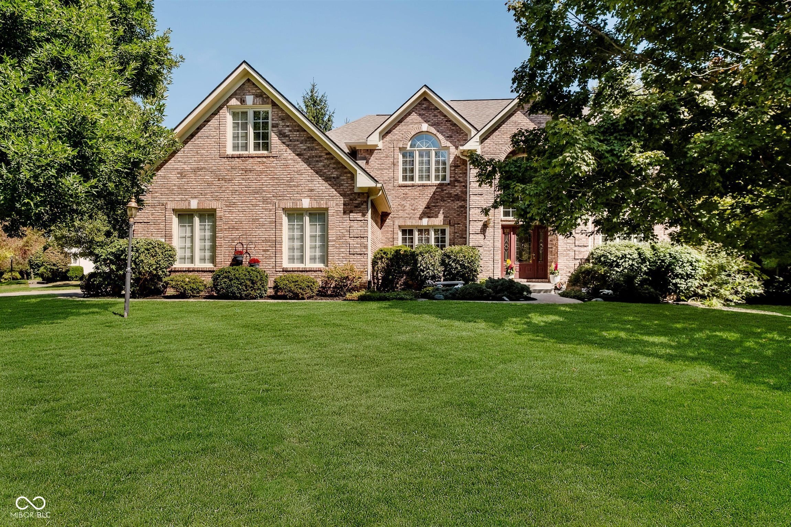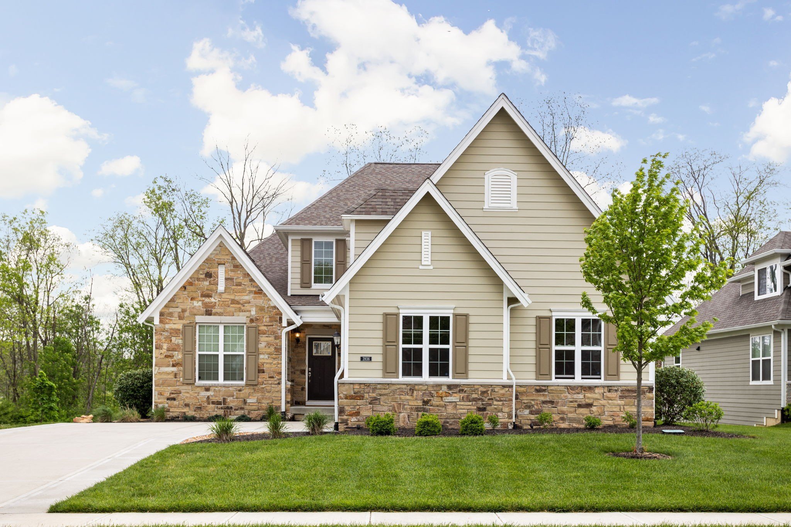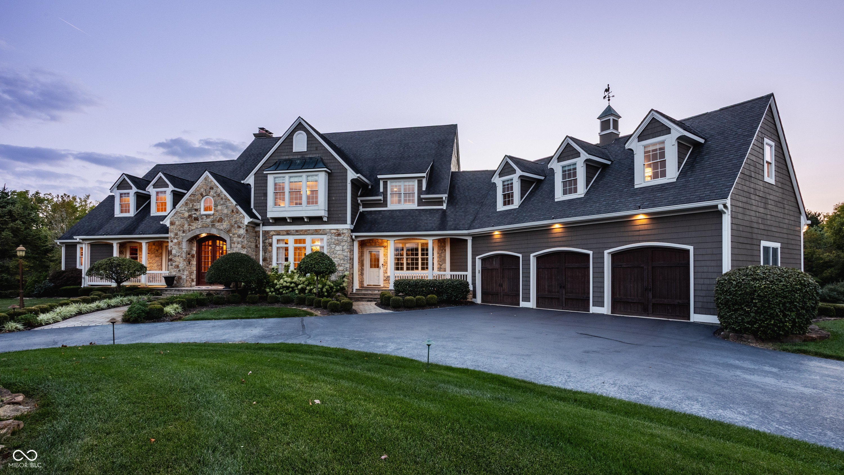Property Highlights
- Premier Golf Membership eligibility included
- Paver cobblestone front porch entrance
- Rear covered lanai with outdoor fireplace
- Three-car garage with epoxy flooring
- Chef's kitchen with Wolf and Sub-Zero appliances
- Spa-inspired primary suite with soaking tub
Overview
Property Features
3528 Marketplace Court, Zionsville, Indiana, 46077, USA offers the following features:
Bedrooms:
5
Bathrooms:
5 Full | 1 Half
Living Area:
4881sf
Property Type:
Residential
Status:
Active
Reference ID:
22054609
What's Nearby
Local businesses near 3528 Marketplace Court, Zionsville, Indiana, 46077, USA:
School:
< 1 mile
Grocery/Shopping Center:
< 1 mile
Gym:
< 1 mile
Hospital:
2.9 miles
Police Station:
3 miles
Public Transportation:
5.1 miles
Map
The Local Vibe
See all Local Photos
See all

