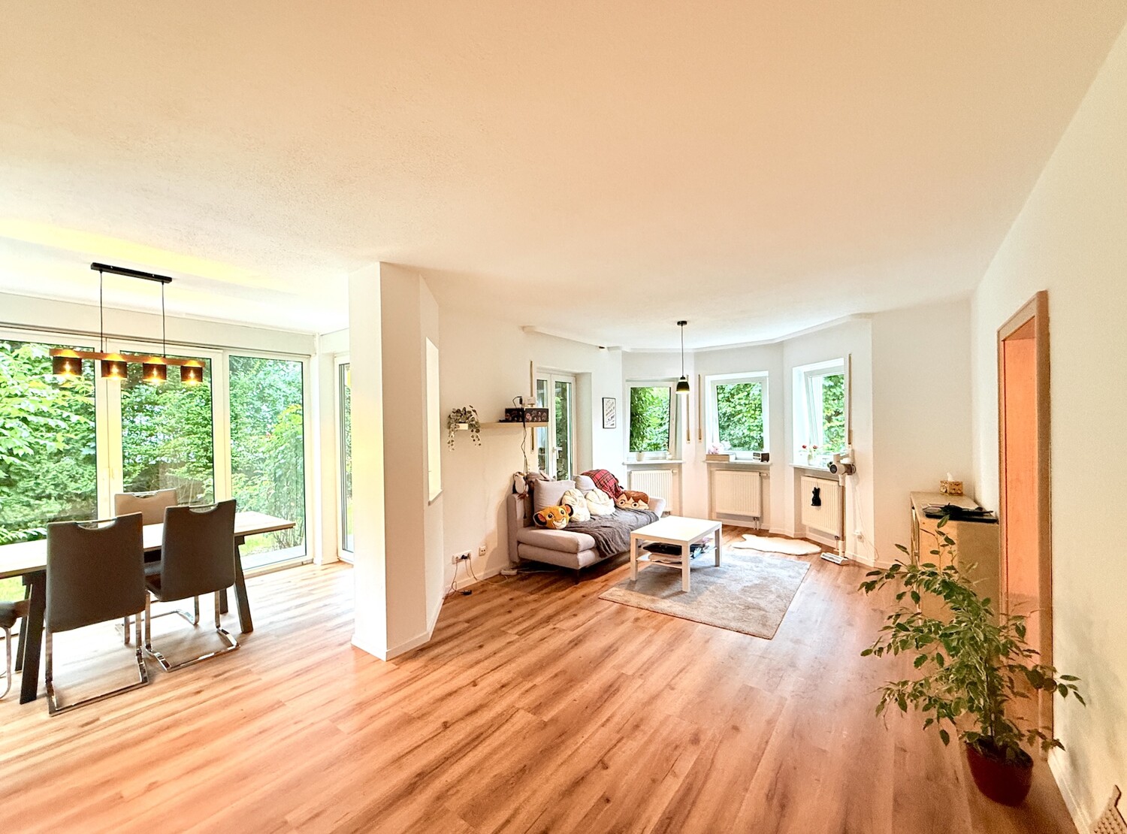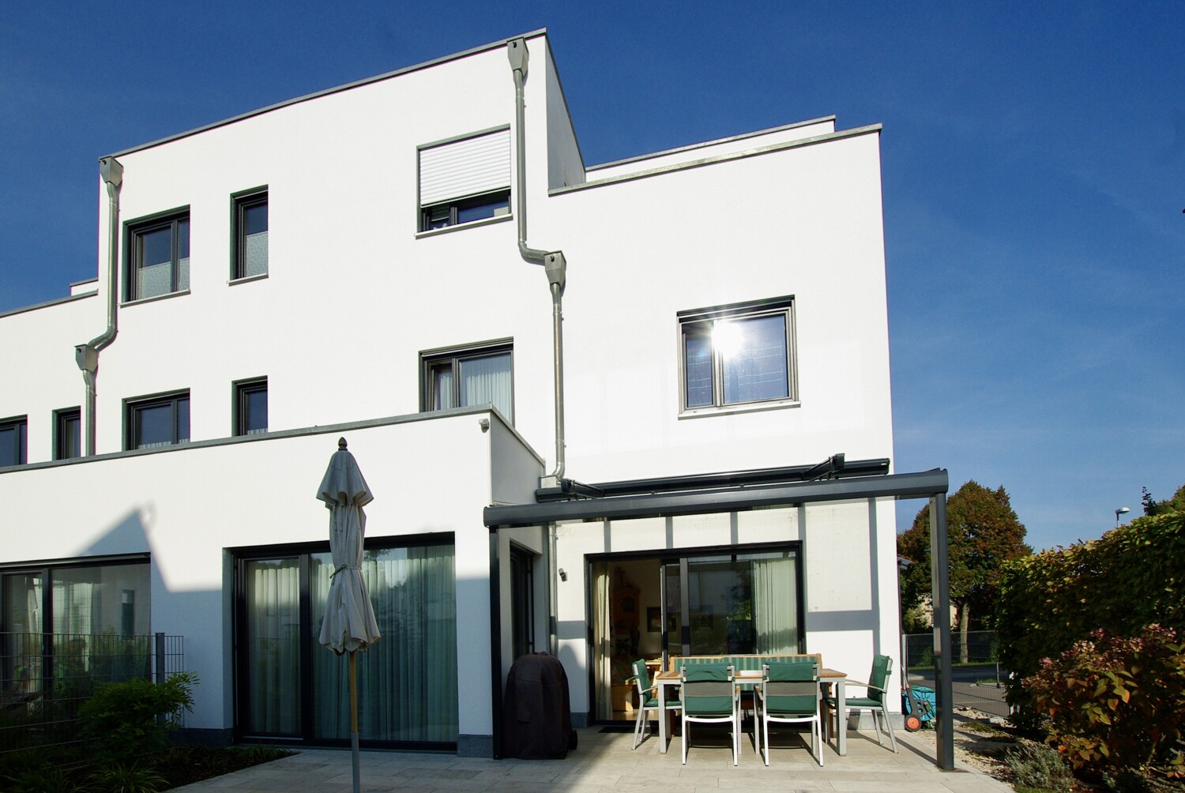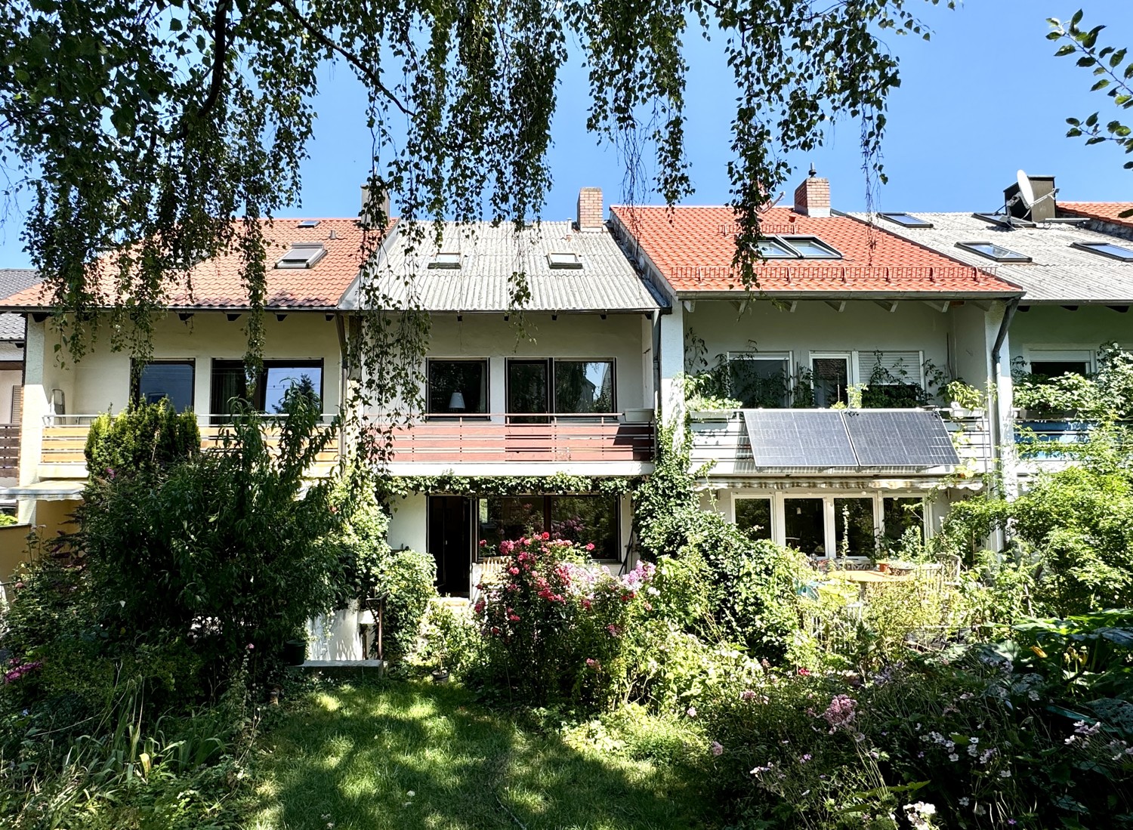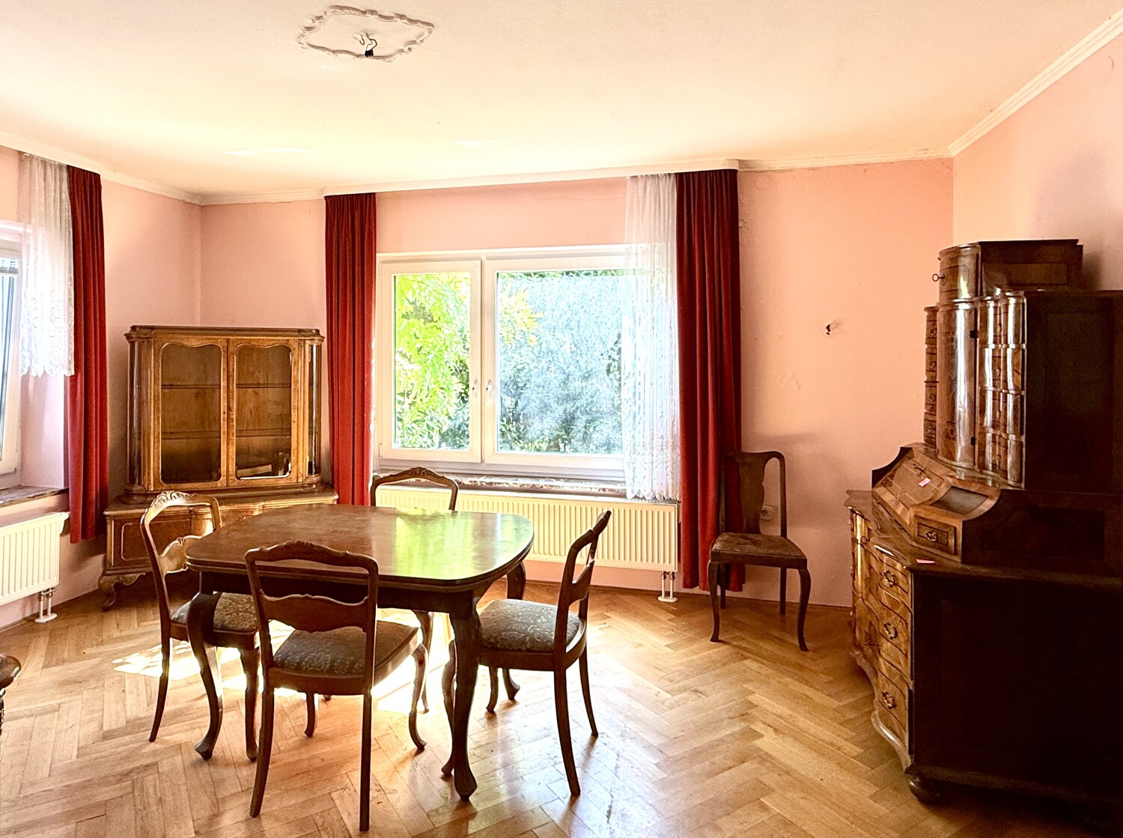Welcome to a home that offers everything that many seek - and few find: A quiet, green location in the middle of the city. A spacious layout with feel-good potential. And last but not least: a garden paradise that will make you smile all year round.
This charming end-terrace house is located in the popular Königswiesen Süd district of Regensburg, in a traffic-calmed residential street with direct access to playgrounds, green spaces and walking paths. The house was built in 1984 in solid construction and is now waiting to be filled with life by new owners.
With a living space of currently approx. 125 m² - optionally extended to approx. 150 m² with a complete attic conversion - a fully usable basement and a single garage with a parking space in front, it opens up a wide range of possible uses: whether for families, couples or creative designers.
LIVING WITH GOOD REASON - CONVINCING FLOOR PLANS
The first floor welcomes you with a bright, friendly entrance area and a separate kitchen that offers enough space for a cozy breakfast table. The adjoining living and dining area is generously proportioned and impresses with its bright orientation. The dining area also has a double-sash window facing east.
A charming highlight is the brick tiled stove - it provides cozy warmth and a homely atmosphere on cool days. The living area itself offers plenty of space for a large living area, sofa corner or individual furnishings. From here you can access the sunny south-facing terrace and the beautiful garden area - a sheltered retreat with plenty of privacy.
An organically shaped staircase connects all floors. Three cozy bedrooms, all flooded with natural light, await you on the upper floor. Two of the rooms are perfect as loving children's rooms - with enough space for a bed, desk, toys and personal retreat corners. Particularly nice: two bedrooms offer direct access to the south-facing balcony - here you can enjoy the light and an unobstructed view of the greenery.
The potential master bedroom impresses with its spaciousness - a comfortable double bed, a large closet and perhaps even a small reading corner can be easily accommodated here. From the balcony, you can enjoy a wonderful view over the gardens and the neighborhood - a place for relaxing in the evening or enjoying your first coffee in the morning.
The daylight bathroom with bathtub, shower, two washbasins and WC is well maintained and also offers potential for a modern redesign.
The top floor offers expansion potential and has already been visualized as a studio floor plan: With a living/dining area, a bedroom, work or guest area and a small kitchen, a self-contained unit can be created here - ideal for an older child, a home office or a separate guest level.
In addition to the utility and laundry room, the basement also offers ample storage space and a daylight hobby room - ideal for sports, music, a workshop or quiet working.
A single garage with electricity and water connection is part of the house, as is a parking space directly in front of it - practical convenience in everyday life.
THE GARDEN - A GREEN OASIS OF PEACE
The lovingly landscaped garden with south-facing terrace is particularly noteworthy. Here you can enjoy the sun, peace and privacy - whether you're having breakfast in the open air, playing with the children or relaxing in the garden. The garden is bordered by mature hedges and offers plenty of space for free design.
POTENTIAL & PERSPECTIVE
The house is in a well-kept condition and impresses with its well thought-out room structure. The spacious floor plan, the solid building fabric and the excellent location make it the perfect canvas for your living ideas. The loft conversion in particular opens up new perspectives - whether as a home office, studio or independent living unit.
CONCLUSION - A HOUSE FOR MANY SITUATIONS
This end terraced house is more than just a property - it is a home with character and a future. A place that brings people together. Space for families, a retreat for creative people, potential for visionaries. A loving modernization will create a valuable center of life for many years to come.
Sale against bid in a bidding process - minimum offer 325,000 euros. Viewing period on Sunday, 13.07.2025 at 14.30 hrs. Please register in advance for the viewing.
Show More
Show Less





