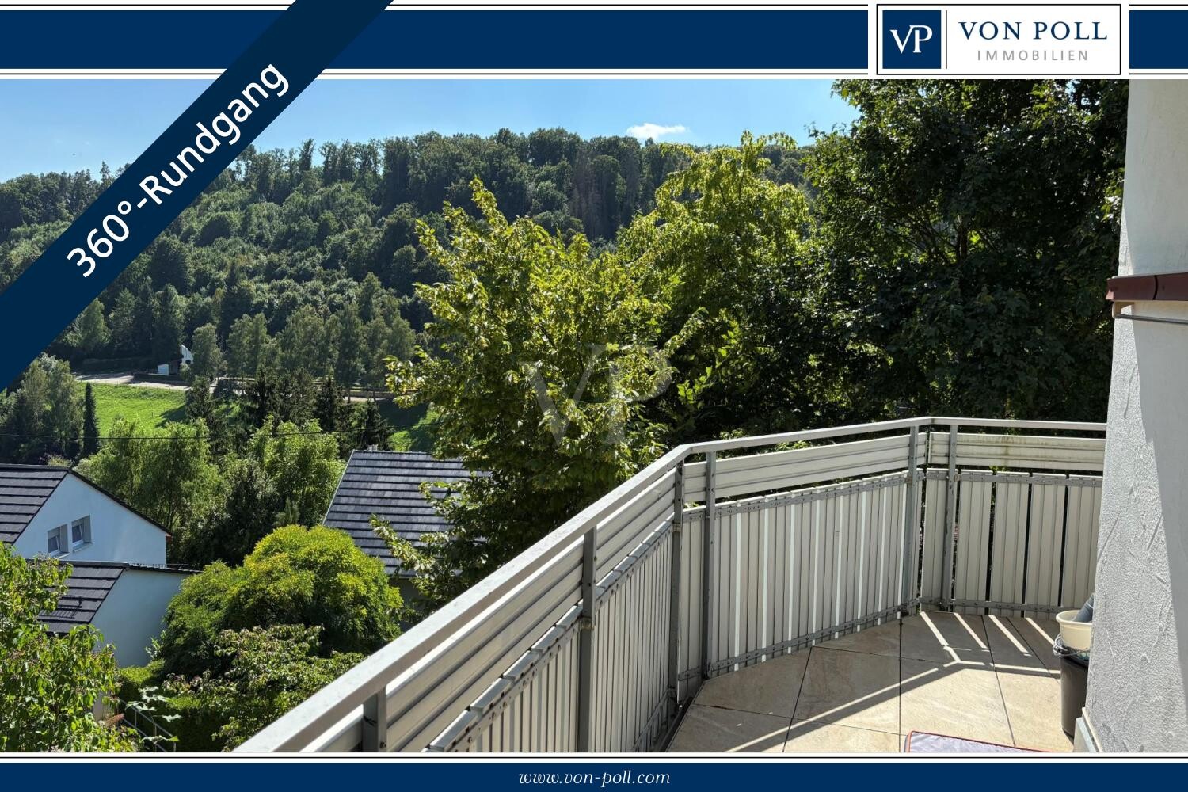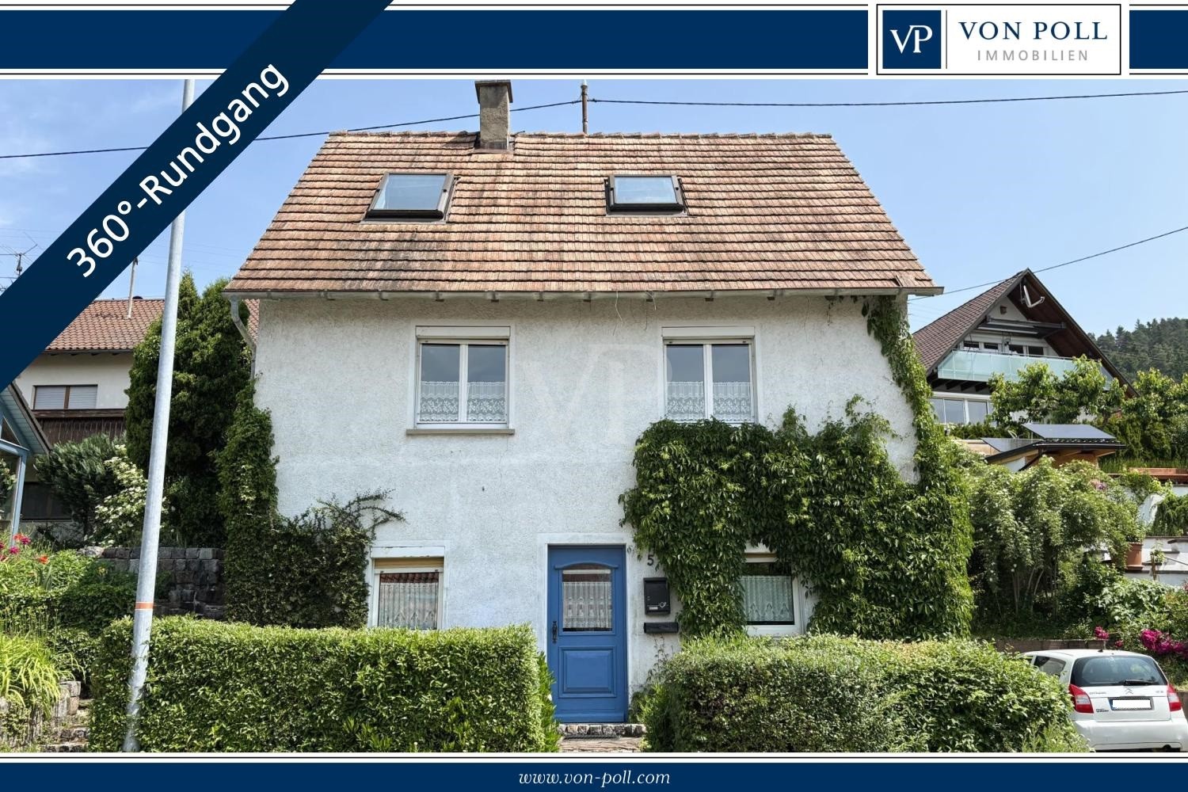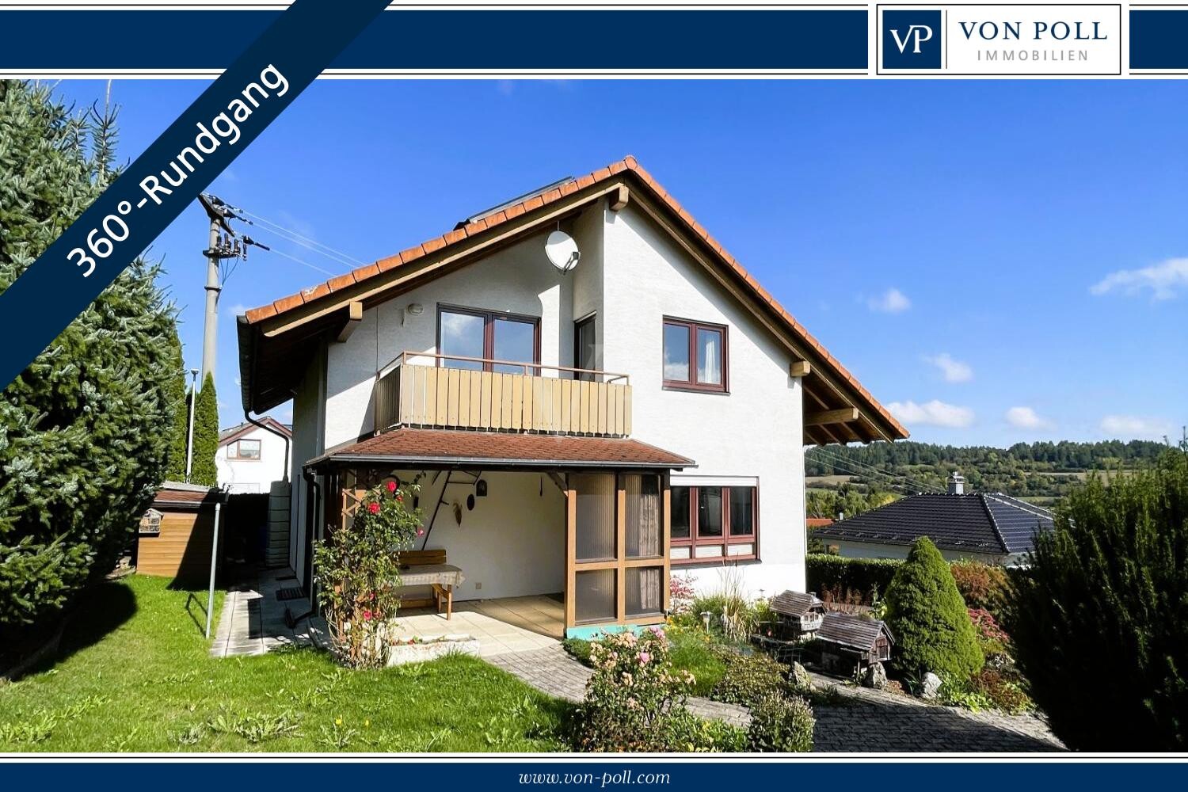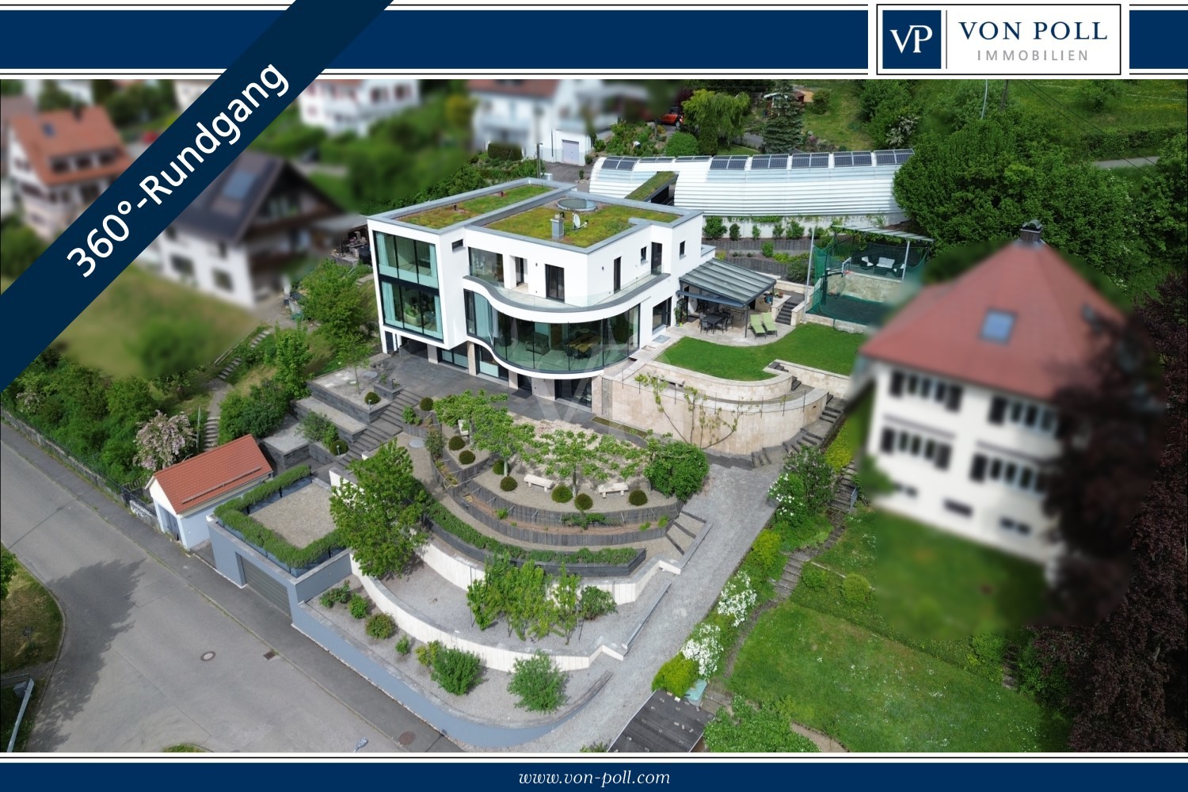This well-kept property offers enough space for families and discerning buyers who value quality and individuality on a generous living area of approx. 319 m². Built in 1976, the detached family home is in very good condition, which was further improved in 2009 through extensive modernization, including the heating system.
The property is situated on a spacious plot of around 4591 m², which impresses with its park-like character and exceptional tree population. The plot is fully fenced and offers peace and privacy, with access secured by land register. In the garden there is a large covered barbecue area, a spacious terrace and an open shelter, making the outdoor areas perfect for social occasions.
The house has a total of ten rooms, six of which are bedrooms, and two bathrooms spread over two floors. The spacious entrance area leads directly into the foyer with gallery on the upper floor, which offers an appealing view of the open architecture. The property is furnished to a high standard: Norwegian slate flooring on the first floor and wooden floorboards on the upper floor create a pleasant living ambience. A wood-burning stove, which was installed in 2007, provides cozy warmth on cold days.
The kitchen is equipped with a Poggenpohl fitted kitchen including large electrical appliances from 2007, which leaves nothing to be desired. All windows are fitted with roller shutters, which further enhance living comfort. An intercom system to all rooms on the upper floor complements the technical equipment of the house.
The property has a modern heating system consisting of oil central heating in combination with underfloor heating. This ensures efficient heat distribution and low operating costs. A fiber optic connection is also available, which also keeps the property digitally up to date.
In addition to the living space, the house offers expansion reserves in the attic, which can be used for further living or work spaces if required. The offer is rounded off by a double garage with a workroom and an impressive vaulted cellar. There is also the option of acquiring the neighboring property Lichtenstein 10 in Betra, which offers additional flexibility, e.g. for extended use or as an investment property.
The property is also ideal for keeping animals and there is the possibility of using additional leased land.
Whether for families who need a lot of space, for buyers looking for a prestigious home or planning commercial use - this house offers a wide range of possible uses in a quiet location that nevertheless ensures good accessibility via the A81 freeway. A viewing is well worthwhile to see the advantages of this unique property for yourself.
Show More
Show Less





