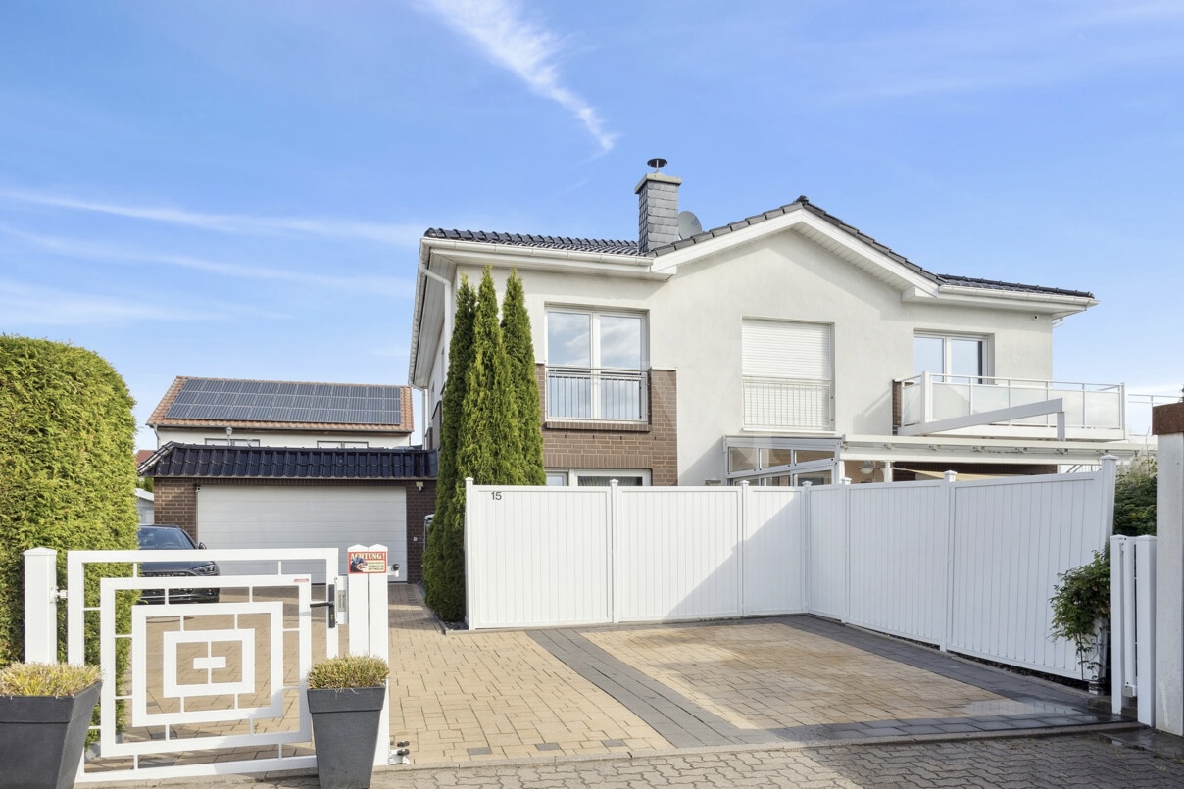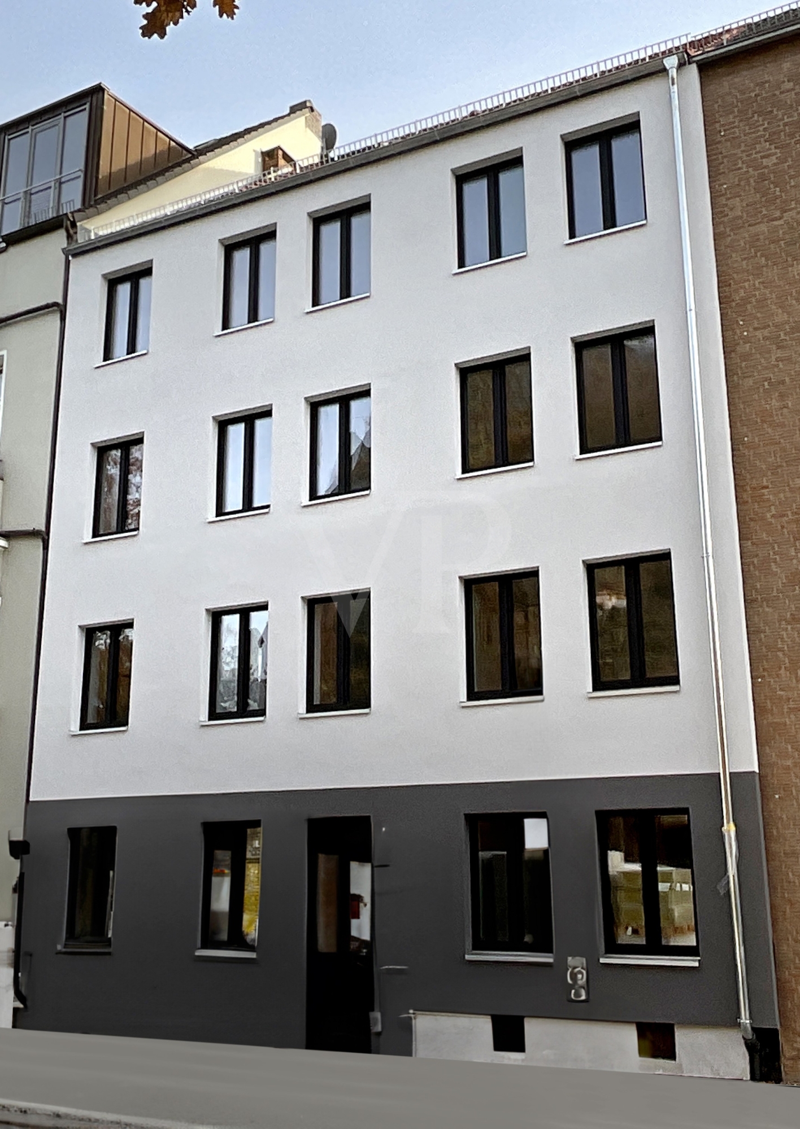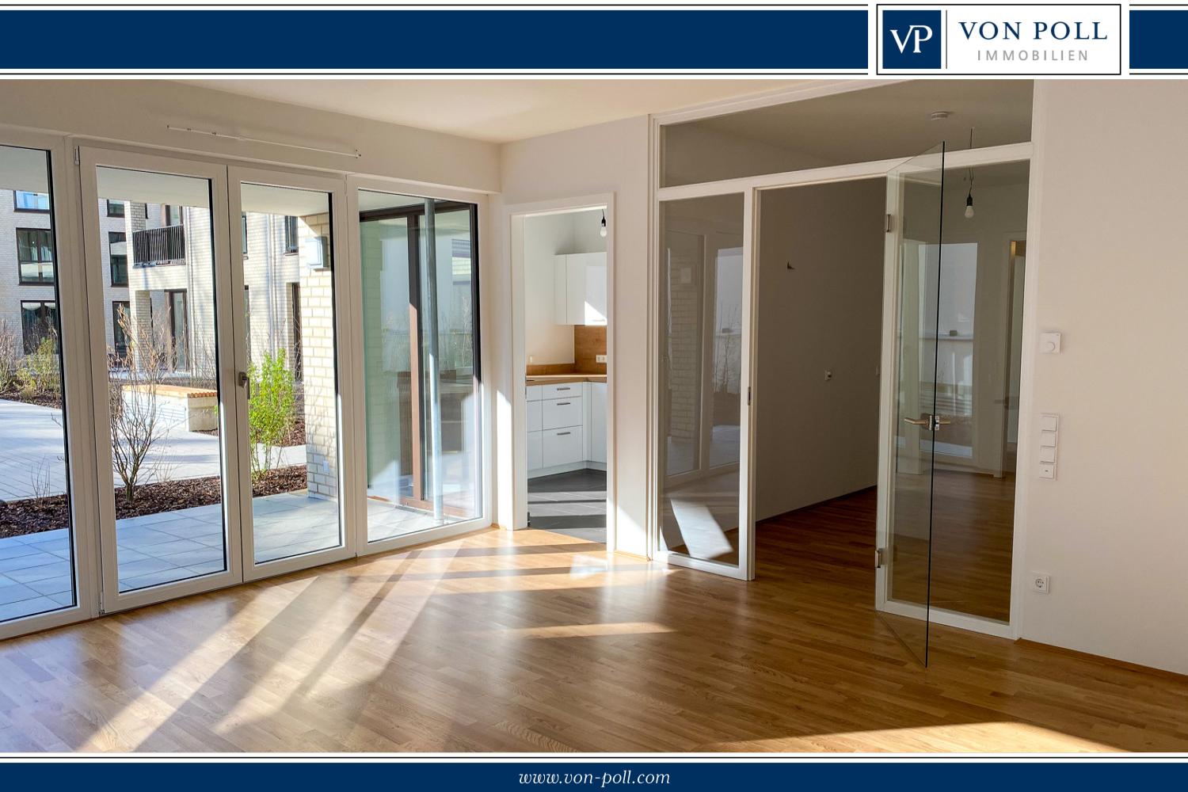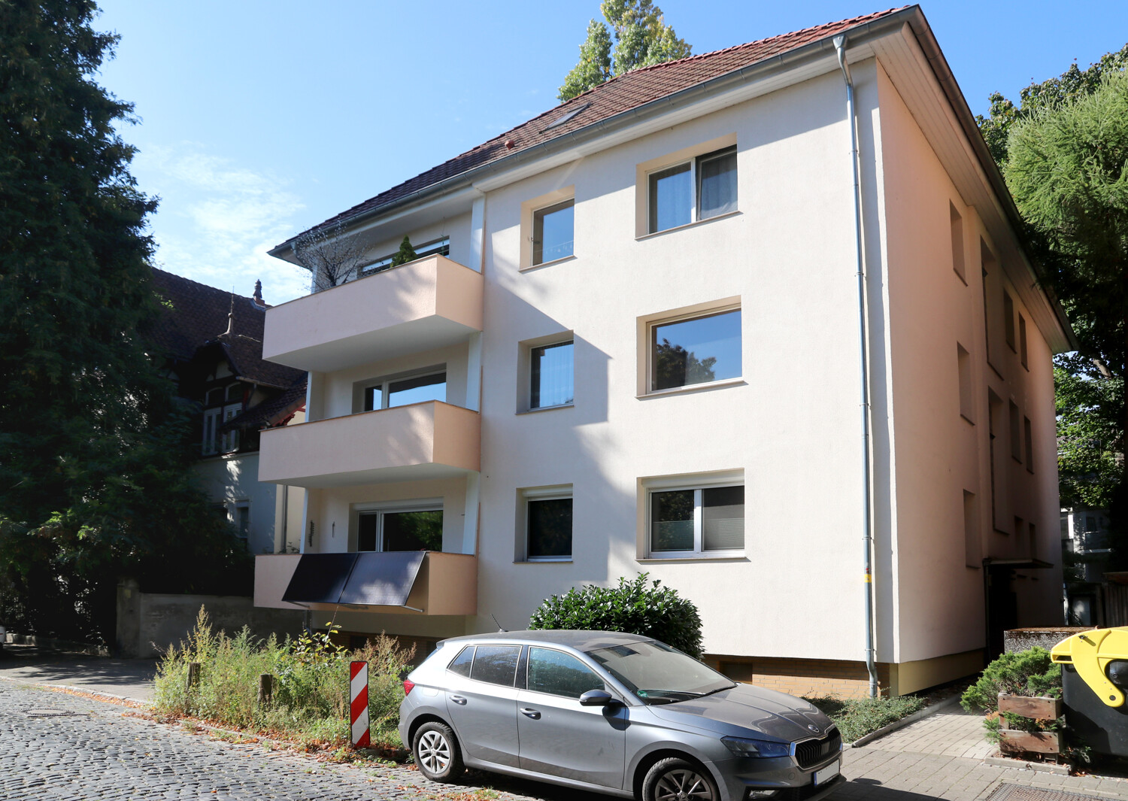Property Highlights
- End-terrace house with sun-drenched garden
- Spacious living/dining room with fireplace
- Large terrace with awning, south-west facing
- Newly tiled roof, solid structural condition
- Garage included in garage yard
- Two daylight bathrooms with tub and shower
Overview
Property Features
Hannover, Germany offers the following features:
Bedrooms:
3
Bathrooms:
2 Full
Living Area:
1721.8sf
Property Type:
Residential
Status:
Active
Reference ID:
25076045
What's Nearby
Local businesses near Hannover, Germany:
School:
< 1 mile
Public Transportation:
< 1 mile
Grocery/Shopping Center:
< 1 mile
Gym:
< 1 mile
Police Station:
1 mile
Hospital:
1.2 miles





