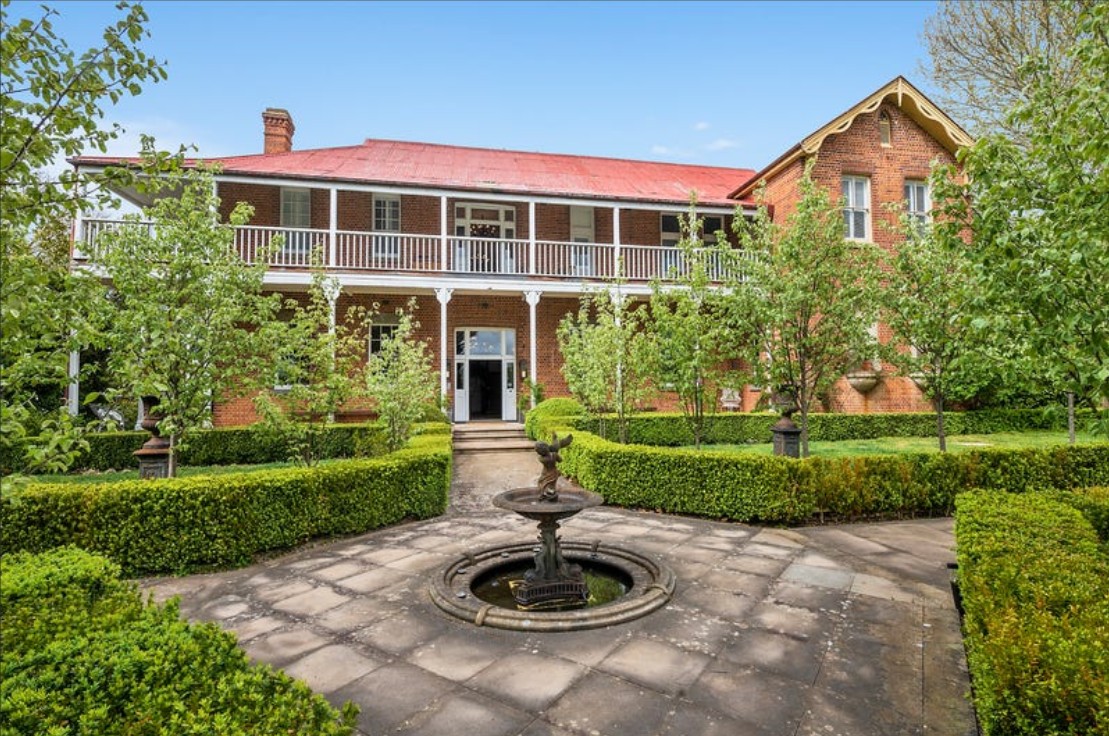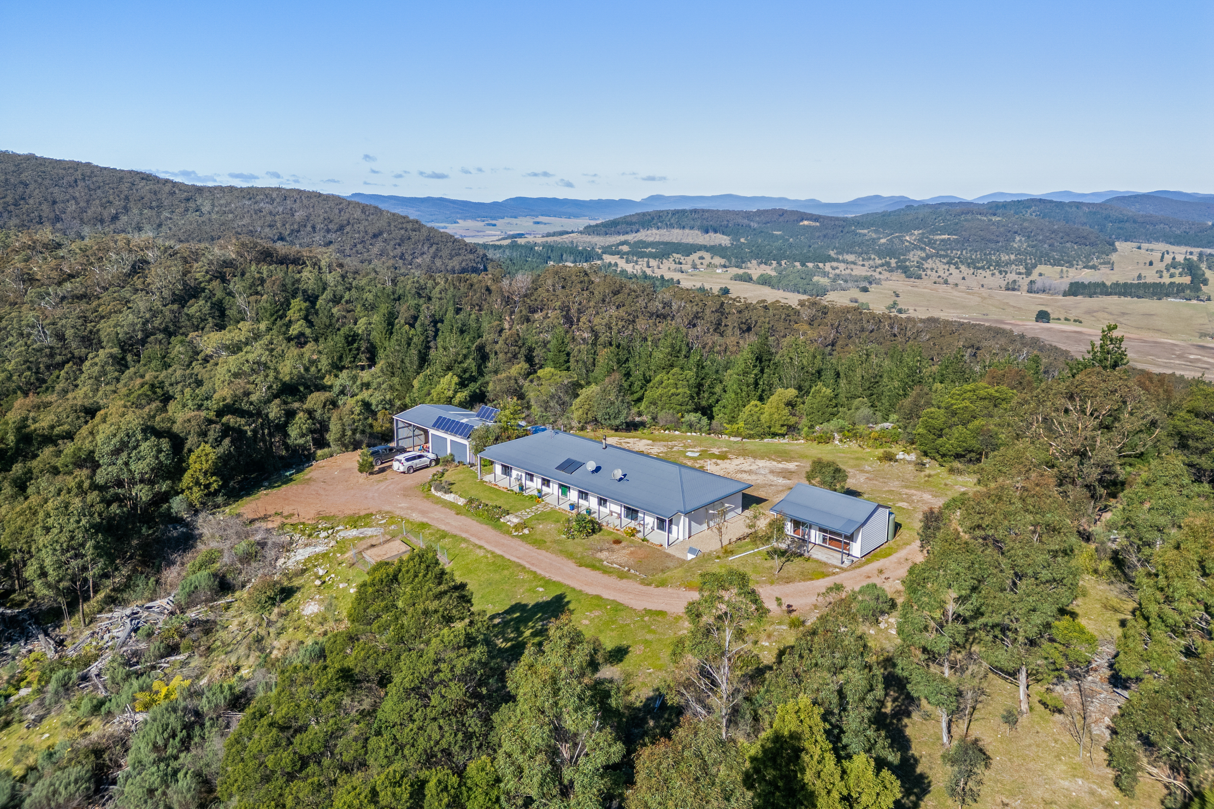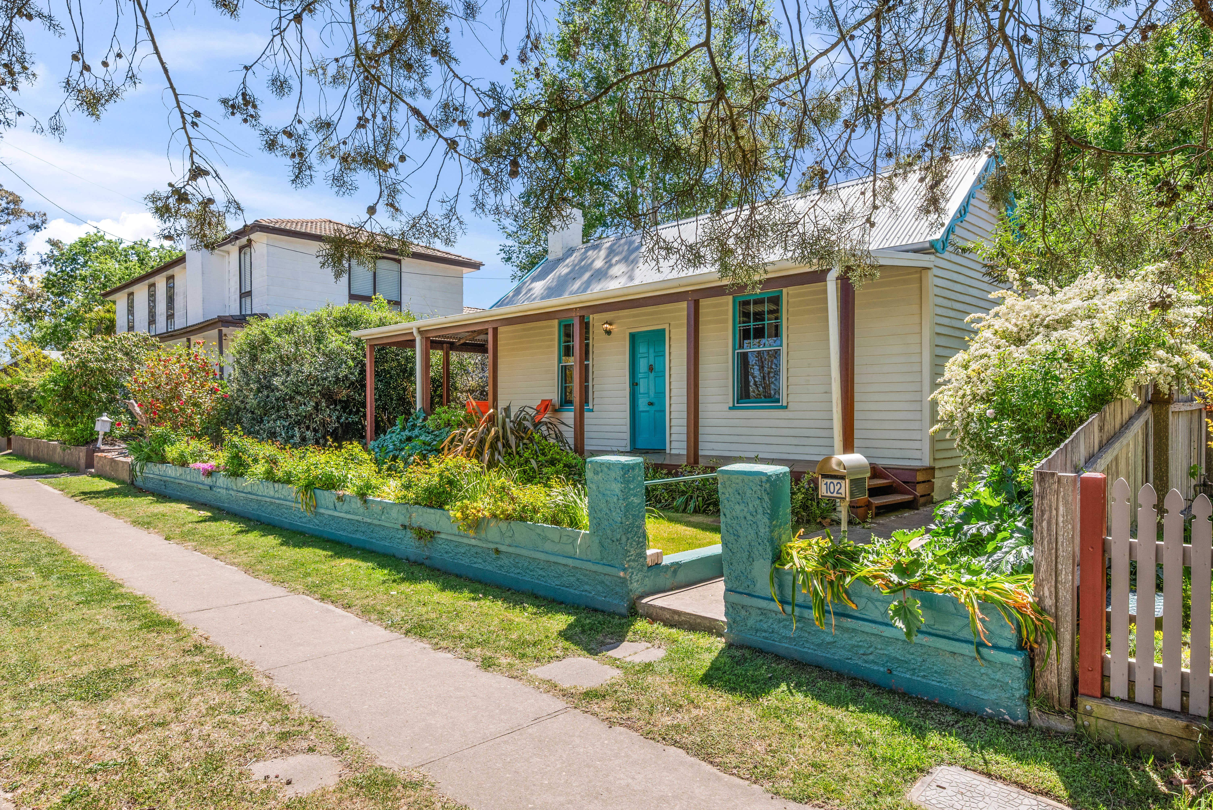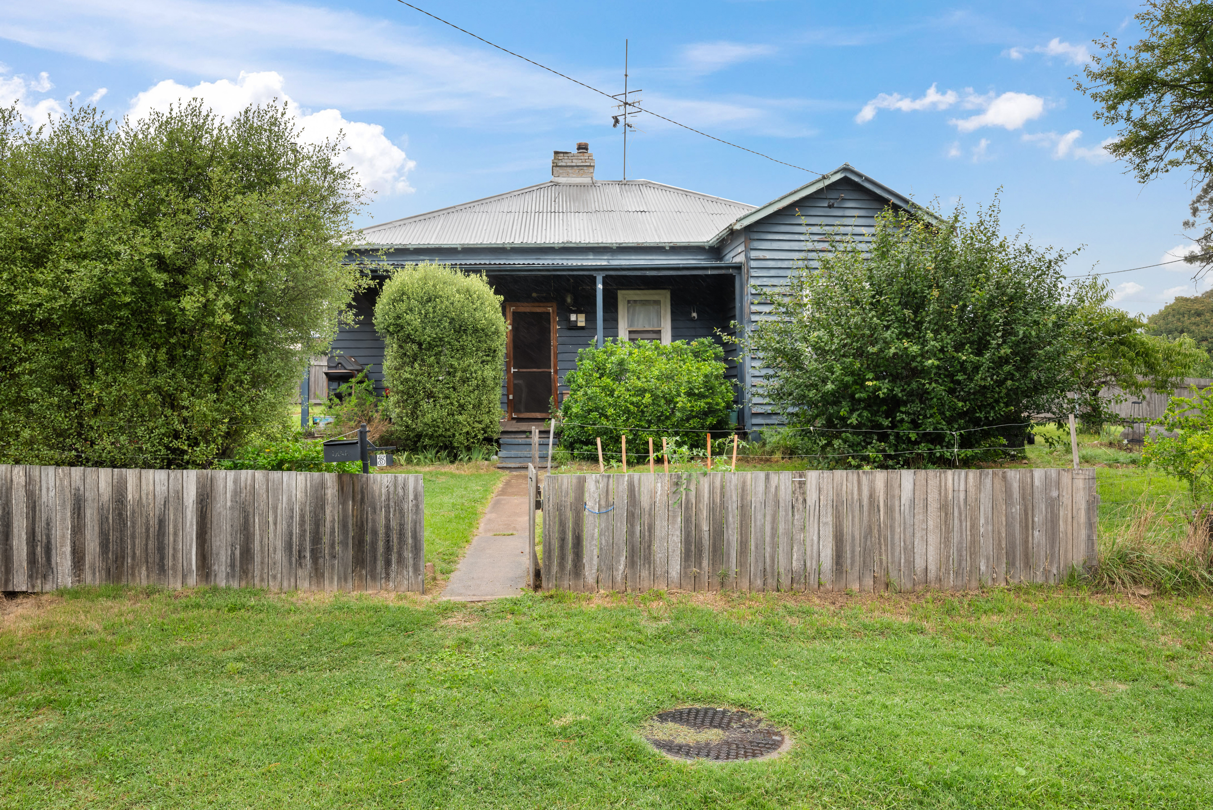Double brick family home complimented with a generous half an acre level yard (2,023sqm approx). Located only one block away from the main street of historic Braidwood, where you will find a variety of cafes, shops and 350m* to the local park and swimming pool. This home will tick ALL the boxes for a buyer looking for a solid home with north light, a generous garden block to build a granny flat or art studio or those buyers wanting to do a market garden and have loads of veggies, chickens and the odd goat or sheep as a pet.
THE HOUSE features a spacious north facing living room with a combustion fireplace and dining room with a second living space, as well as a freshly painted interior throughout. The kitchen has been refurbished and offers a gas stovetop, electric oven and dishwasher. There are three generously sized bedrooms, with the master bedroom featuring a built-in robe and the main bathroom has a separate toilet. There is plenty of space in the level yard for the kids or the fur babies (currently home to a handful of sheep), as well as a covered BBQ area and ample shedding consisting of a double garage, a single garage with workshop space and an additional single garage.
Turn this house into your home! Phone Kelly or Ashley to book a private inspection or visit one of our open homes advertised.
NOTE some images are virtually styled
(* = Approximately)
MORE FACTS...
BUILT – 1960's approx.
ZONING – R2 Low Density Residential
COUNCIL RATES - TBC
POWER - Mains power
WATER – Mains water
SEPTIC - Town sewage
HOT WATER - Gas
MOBILE - Excellent mobile reception
PLEASE NOTE: Whilst all care has been taken to ensure accuracy in the preparation of the particulars herein, no warranty can be given, and interested parties must rely on their own enquiries.
Show More
Show Less





