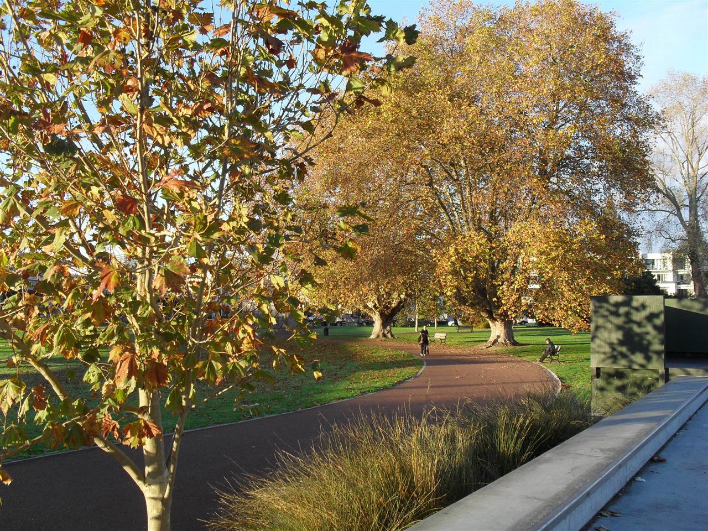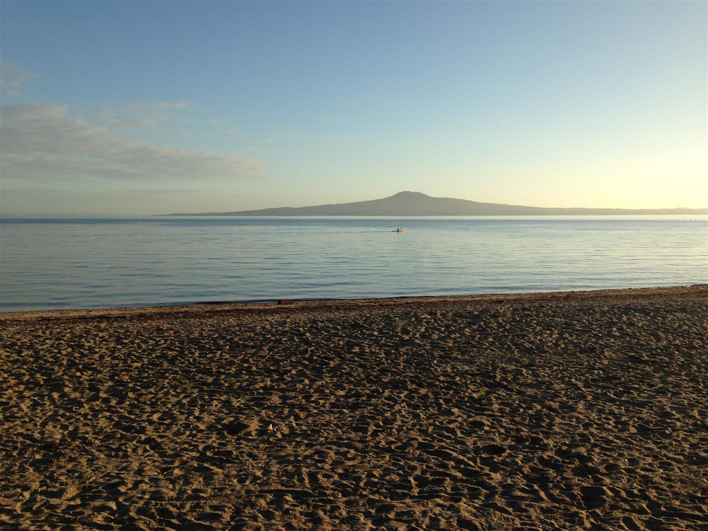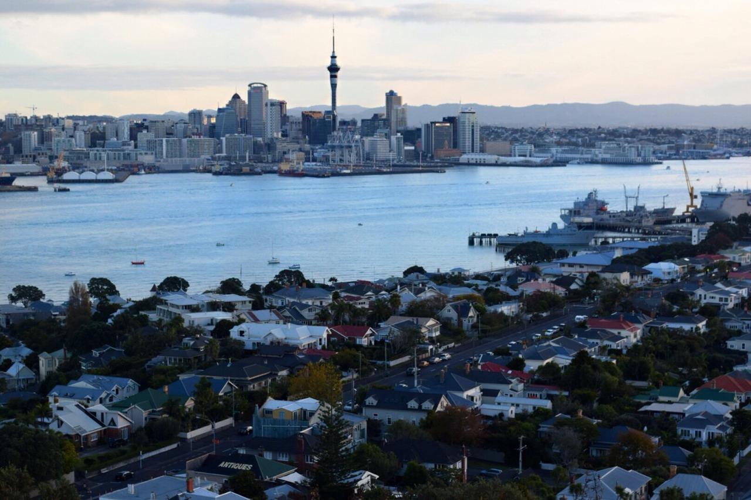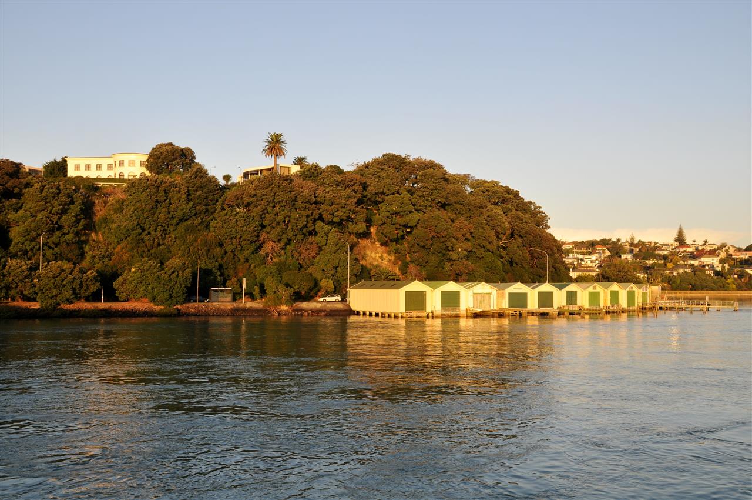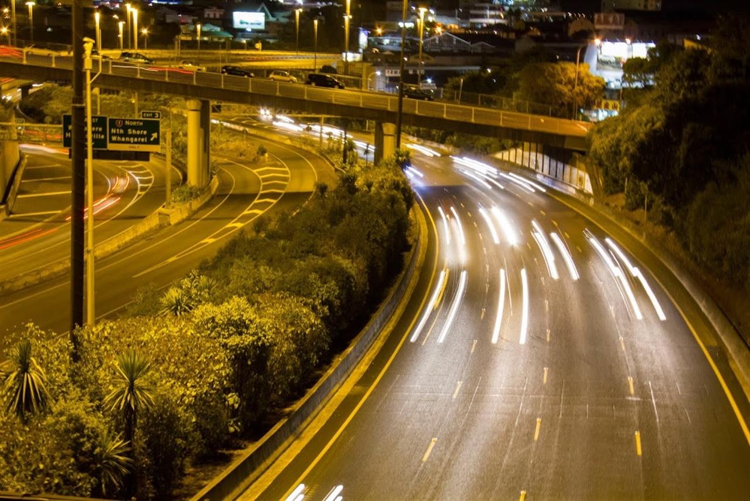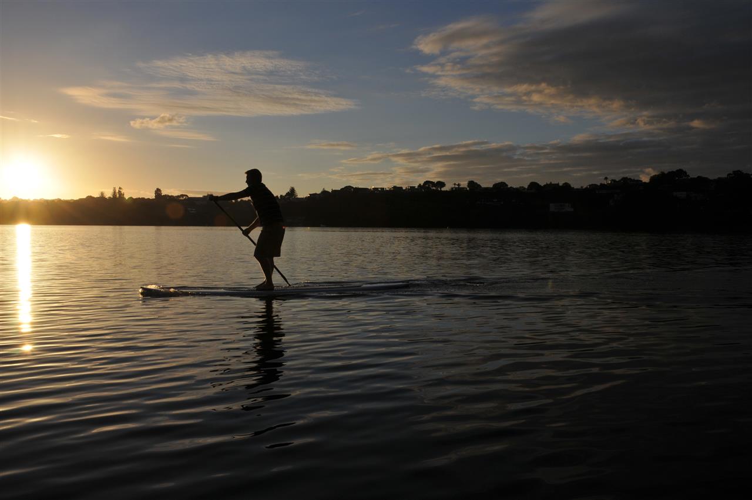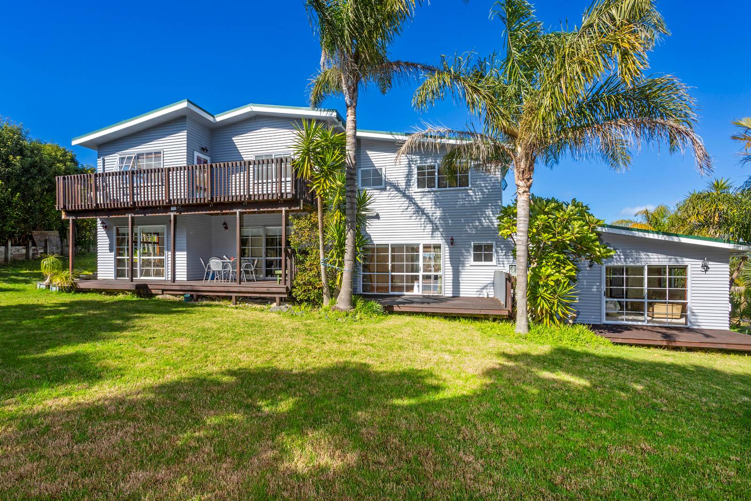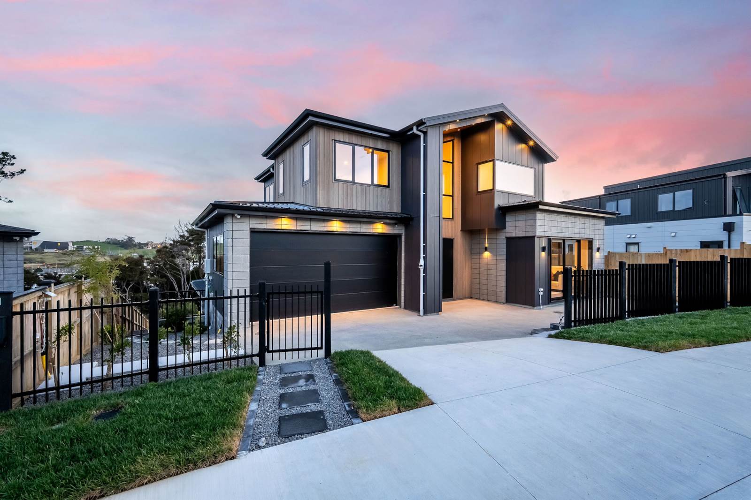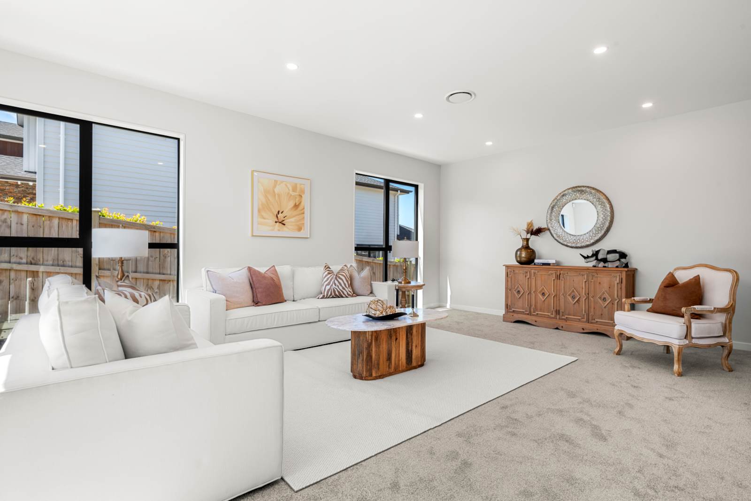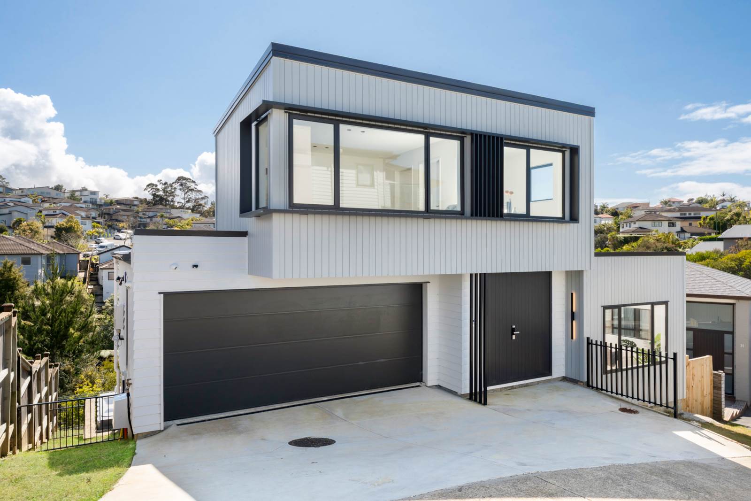A statement of architectural excellence and refined comfort, this expansive residence offers a seamless fusion of luxury design, family functionality, and resort-style living. Set on 4015m² (more or less) of private grounds and at 681m² of floor space, it’s a home where every detail has been considered — from Italian craftsmanship in the kitchen to a cinema-style entertainment zone and an indoor pool designed for year-round indulgence.
* Entertainment living room complete with projector and karaoke system – to remain with the home
* Expansive outdoor entertaining area featuring a sunken firepit
* Indoor 3x10m pool with its own bathroom and an adjoining room perfect for adding a sauna
* High-quality kitchen showcasing Italian design, sintered stone surfaces and premium Gaggenau appliances
* Discreet built-in full height fridge and freezers delivering a sleek, ultra-modern finish
* Secondary gas kitchen beside the main kitchen, ideal as a butler’s pantry and servery - ideal for catering or entertaining large gatherings
* Designer lighting enhancing every space with warmth and sophistication
* Master suite with balcony offering views of the bush and Sky Tower, a luxurious ensuite with bath, and an impressive 24m² wardrobe with makeup desk, illuminated mirror, and adjoining space ideal as an office, second wardrobe or storage area
* Second upstairs bedroom functioning as an additional master suite, complete with walk-in wardrobe, ensuite, and office space
* Third upstairs bedroom with dual built-in wardrobes and a separate bathroom
* Downstairs guest bedroom with its own bathroom, perfect for visitors or extended family
* Upstairs is a second living area and office with generous storage cupboards
* Large separate laundry with easy outdoor access
* Fenced garden designed for children and pets, including a picnic area
* Ground level has a second deck, large concrete play area and a 6m2 shelter currently used to chickens and ducks
* Four-car garage with a gym area, storage space, and an impressive shoe display unit.
This remarkable property embodies the best of modern family living — refined yet welcoming, spacious yet intimately connected to its natural surroundings. Located in one of Albany’s most sought-after settings, it offers proximity to elite schools, boutique shopping, dining, and convenient motorway links. Designed for those who value luxury, privacy, and lifestyle, this is a home where family memories are made and every day feels like a retreat.
Show More
Show Less

