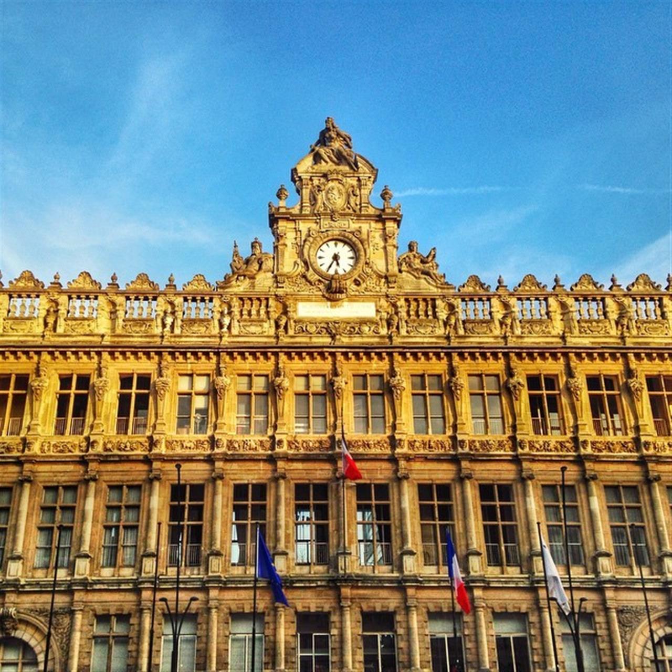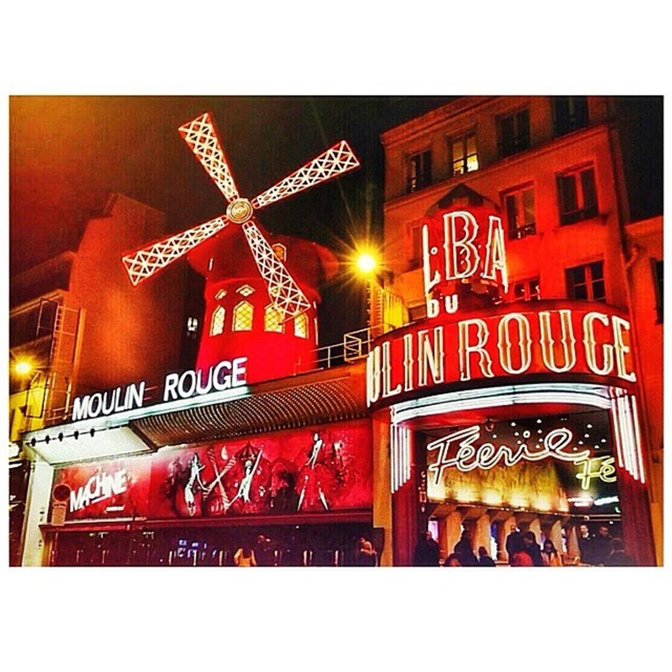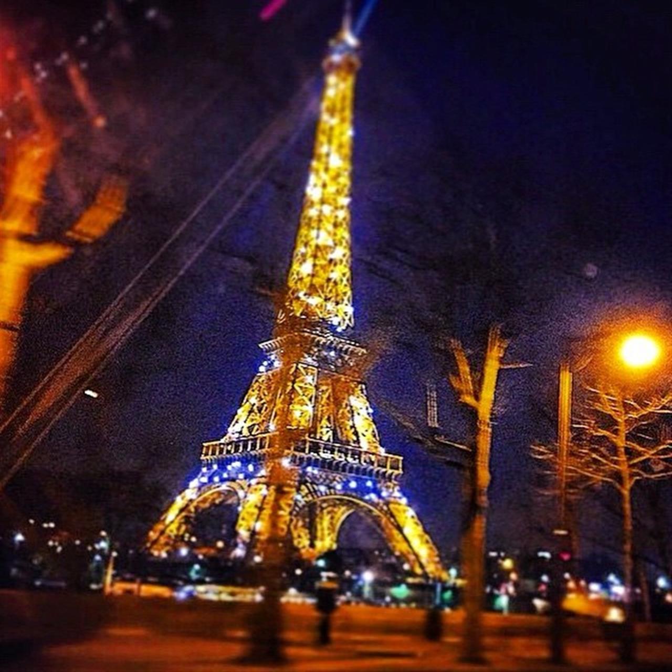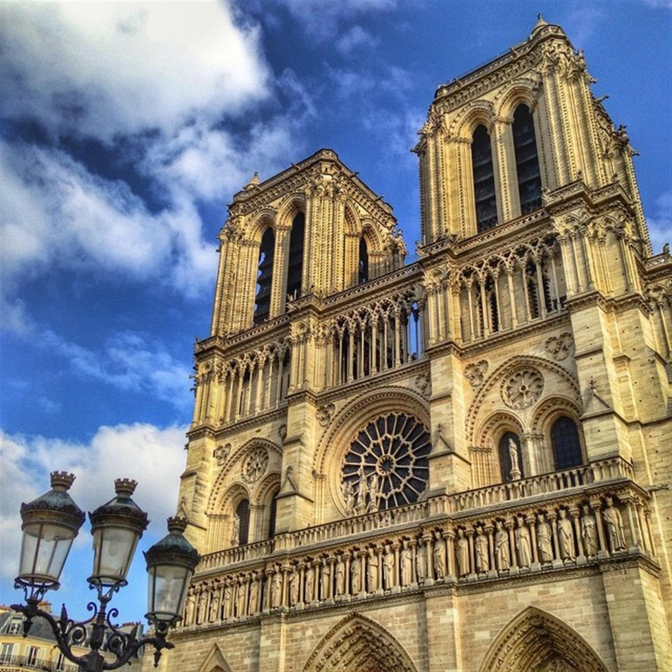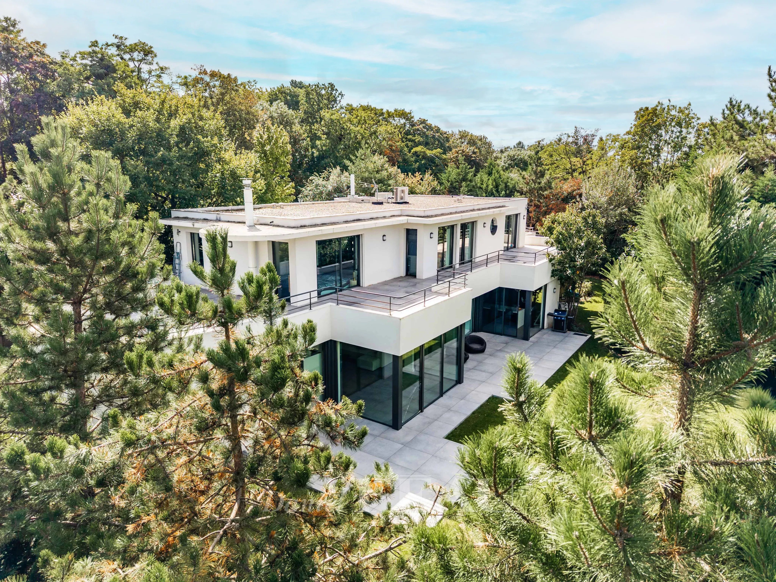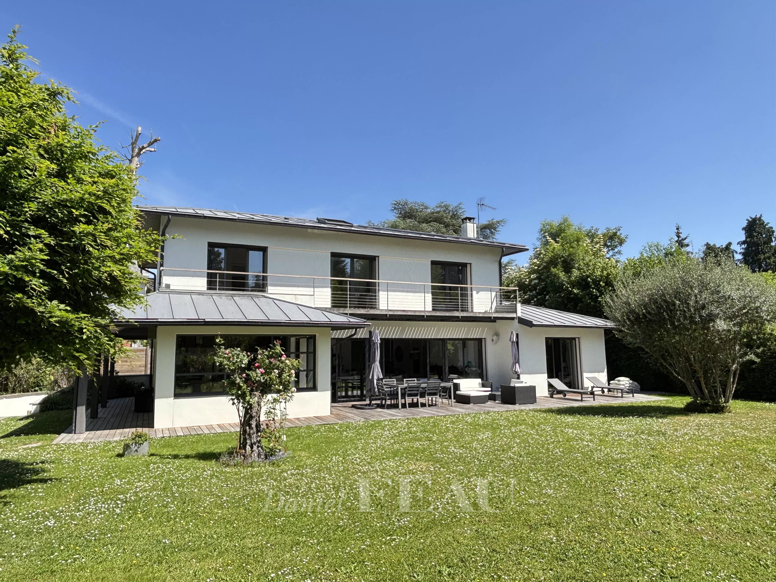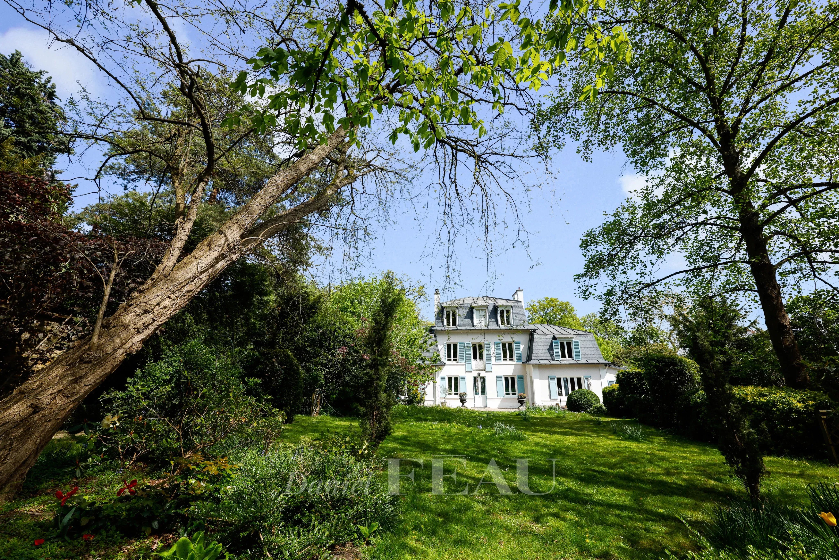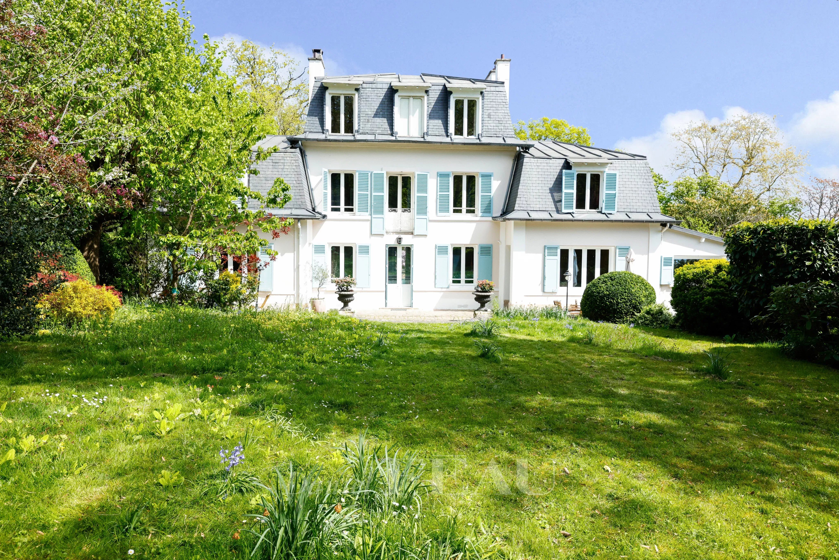Property Highlights
- Private 1,000 m² lot with no neighbors
- Large cathedral-style living room with wood stove
- South-facing terrace and balconies
- Master suite with terrace access
- Finished basement with sauna and bar
- Attic family space with high ceilings
Overview
Property Features
Bougival, France offers the following features:
Bedrooms:
4
Bathrooms:
2 Full | 1 Half | 1 One Quarter | 1 Three Quarter
Living Area:
3444.45sf
Property Type:
Single Family
Status:
Active
Reference ID:
85892768
Map
The Local Vibe
See all Local Photos
See all


