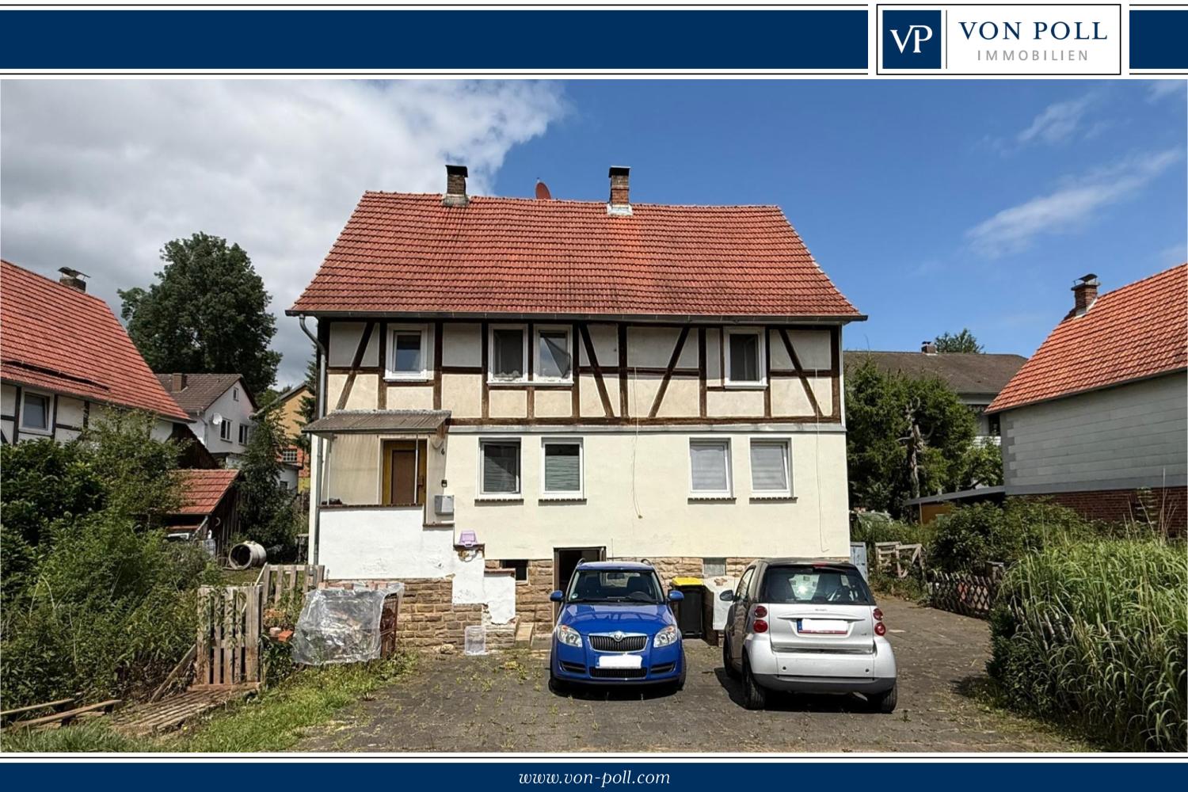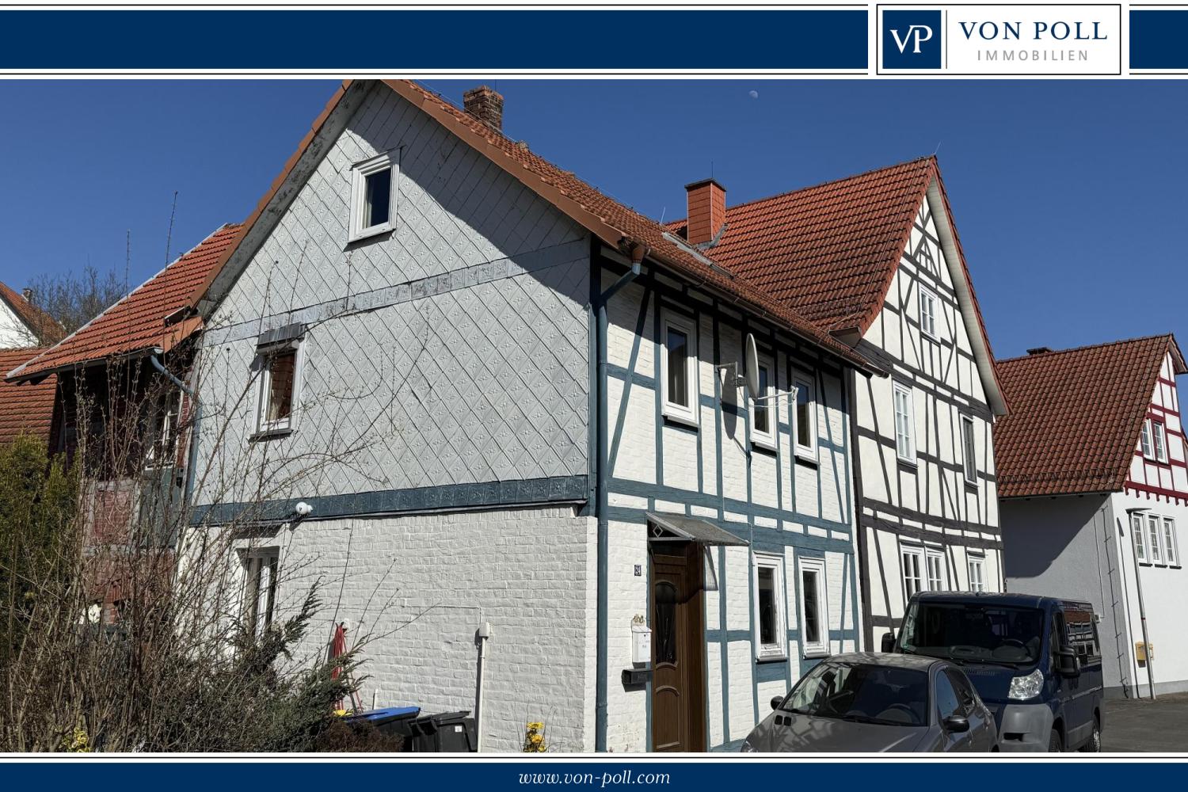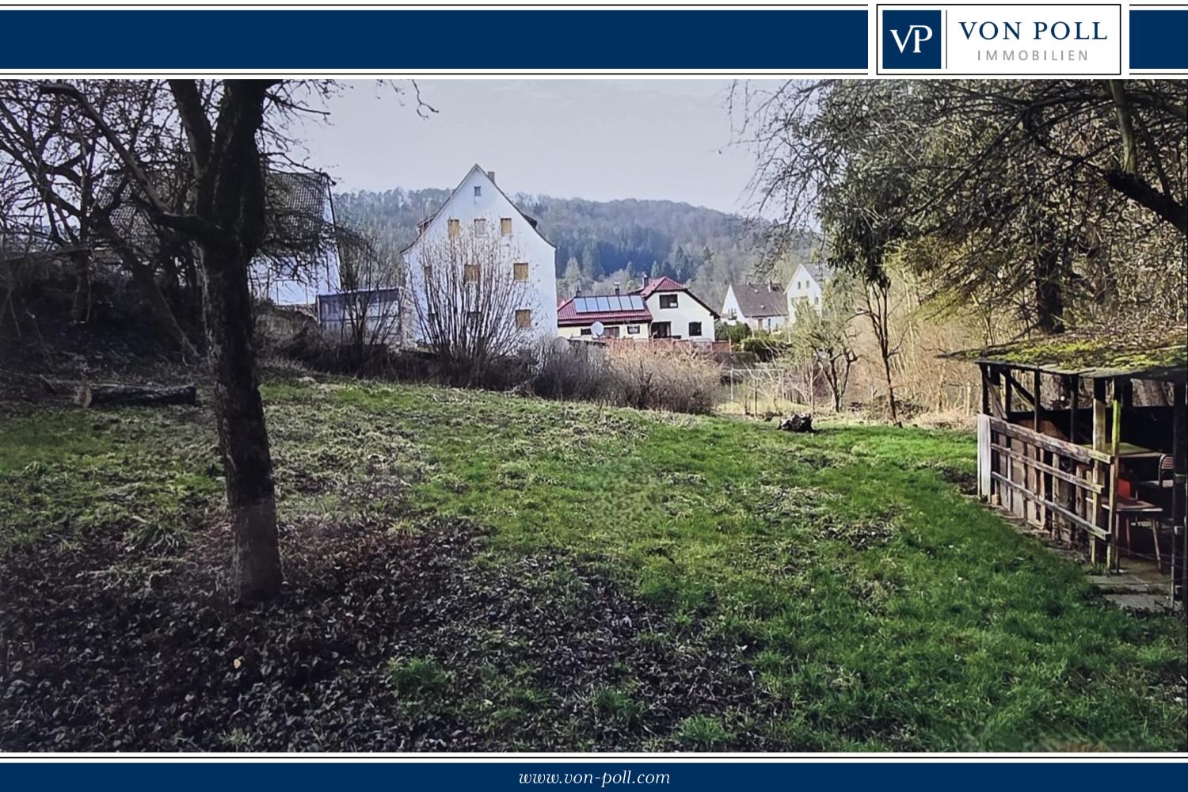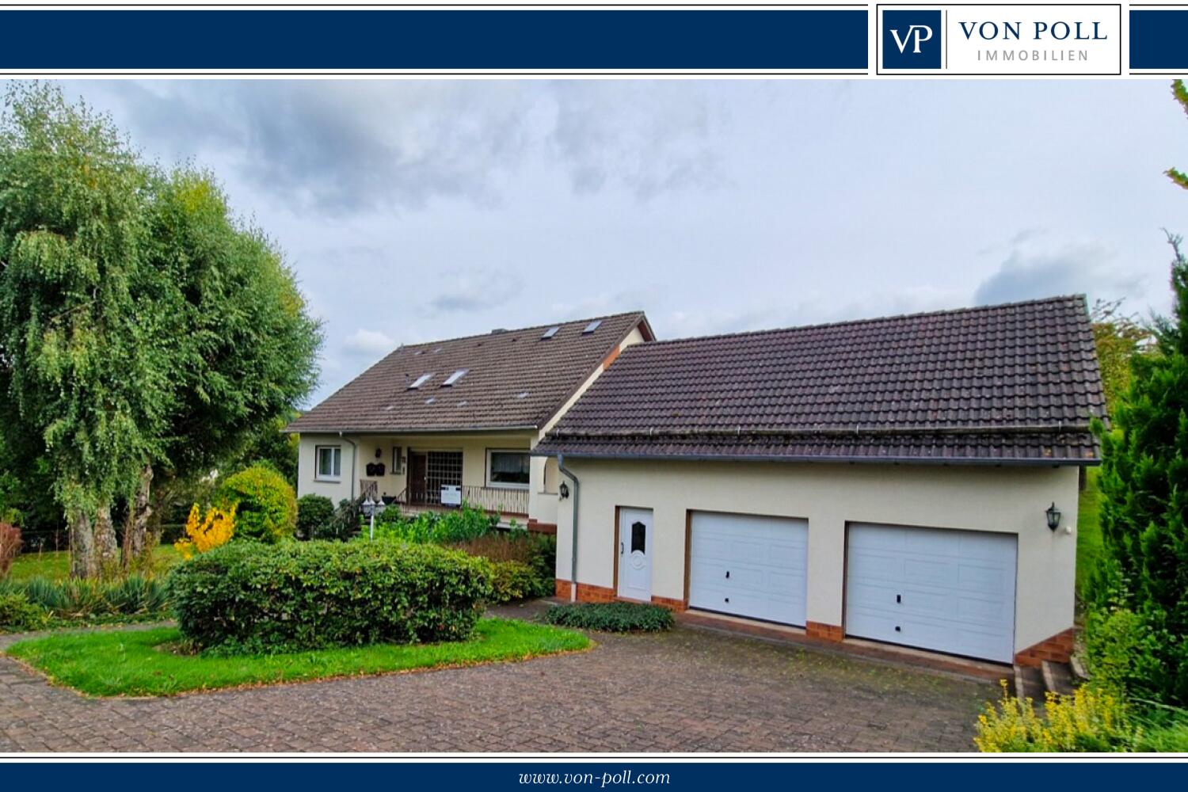This special property consists of a former church, a monastery and a former rectory/residential building.
The solidly constructed building complex stands on a plot of approx. 1,666 m² and has a total area of approx. 673 m². The single-storey church with a monopitch roof and the residential building were built in 1963 and the monastery in 1981.
The church building has a usable area of approx. 288 m². The spacious, open hall with a high ceiling on the first floor offers you many opportunities to implement and realize your ideas. The church has a basement for the most part. In the basement you will find a multi-purpose room with a coffee kitchen, 2 WCs, the boiler room and the oil store.
From here there is access to the monastery, which was built later and has an area of approx. 192 m². This is an intermediate wing and connects the church with the residential building. There are 8 rooms, each with a washbasin, three daylight bathrooms and a communal kitchen.
The detached house has a living space of approx. 128 m², which is divided into 5 rooms and approx. 64 m² of usable space.
On the first floor are the bright living area, the kitchen, the daylight bathroom and a room. From the kitchen and living area, you have access to the west-facing balcony. There is also a sunny south-facing terrace. On the top floor there is a bedroom, a children's room and a study or guest room. The house has a full basement. Four storage rooms provide ample storage space. The hobby/guest room has additional access to the outside. You will also find the boiler room and technical room in the basement.
The house was modernized in around 2010/11: Thermal insulation of the exterior walls, renewal of the roof covering as well as roof drainage, partial replacement of the windows, new front door and bathroom renovation.
The former monastery and the residential building are heated by an oil-fired central heating system from 2009. The energy certificate refers to the residential building and the monastery, the church is not included. The church has a blower heating system from the 1980s.
Renovation measures should be planned by the new owners for the former church and the monastery, as there are visible defects such as moisture damage in places.
There is a large asphalted parking lot for approx. 4-5 cars and a further parking space directly at the house.
Buyers should note that any further use that is not compatible with the requirements of the Catholic church is excluded and this will be entered in the land register. In addition, a change of use will probably require planning permission.
The property will be handed over free and clear and can be handed over at short notice.
Do you want to realize your private and/or professional dreams and already have some initial ideas? We are at your disposal for viewings.
Show More
Show Less





