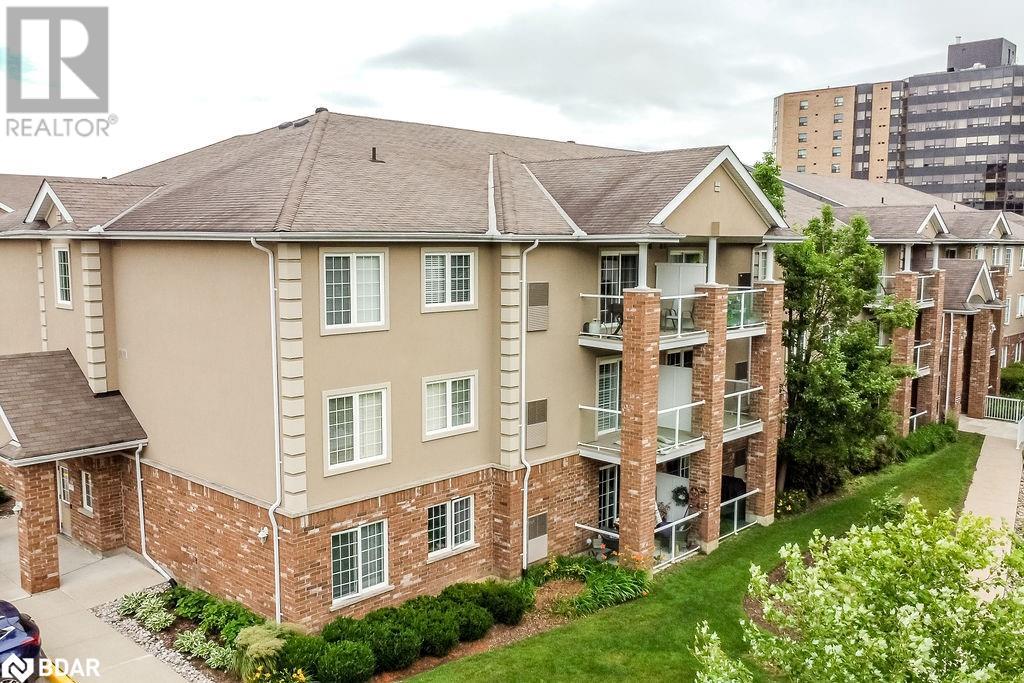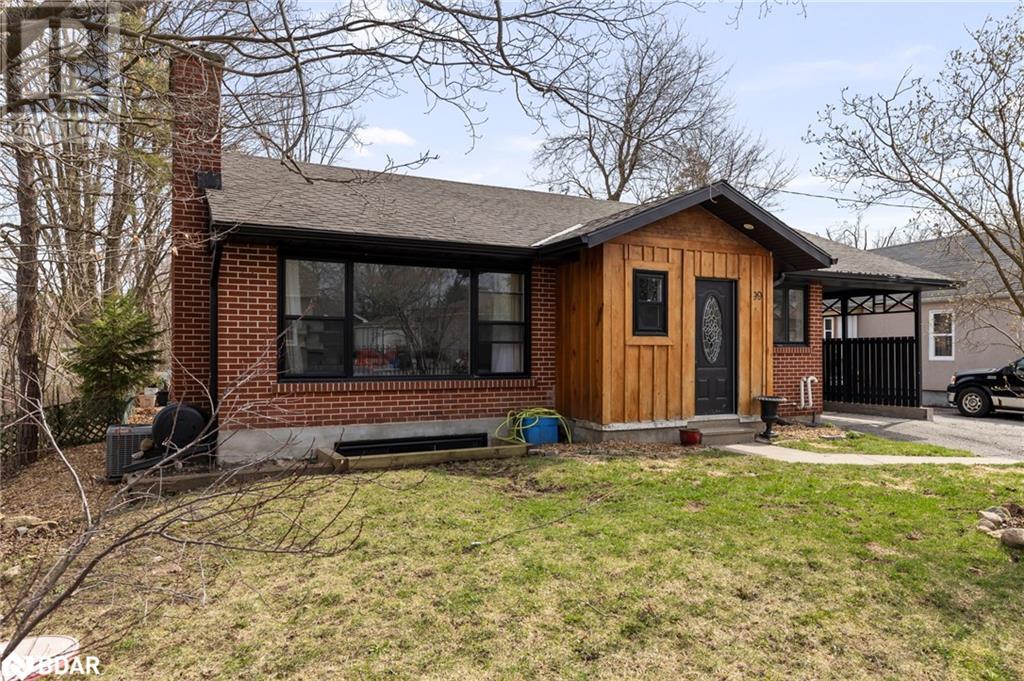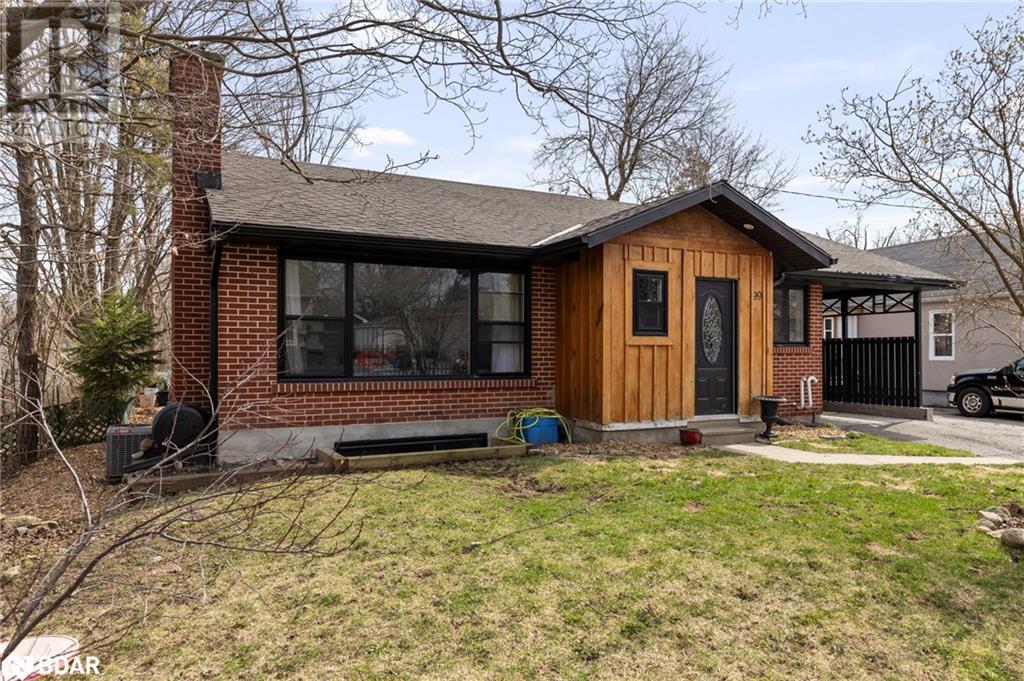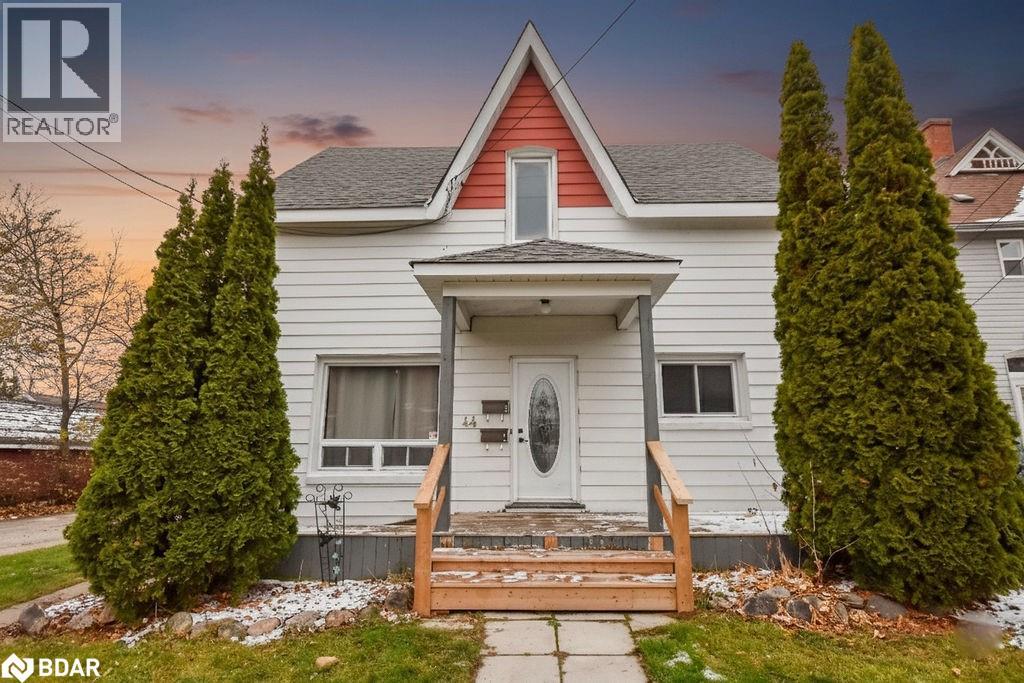Property Highlights
- Backs onto city-owned treed ravine
- Large light-filled family room
- Kitchen with abundant cabinetry and counters
- Wood-burning fireplace in living room
- Fully finished basement with wet bar
- Backyard with in-ground pool and hot tub
Overview
Property Features
70 Lillian Crescent, Barrie, Ontario, L4N 5H7, Canada offers the following features:
Bedrooms:
4
Bathrooms:
3 Full | 1 Half
Living Area:
3156
Property Type:
Single Family
Status:
Active
Reference ID:
40752614





