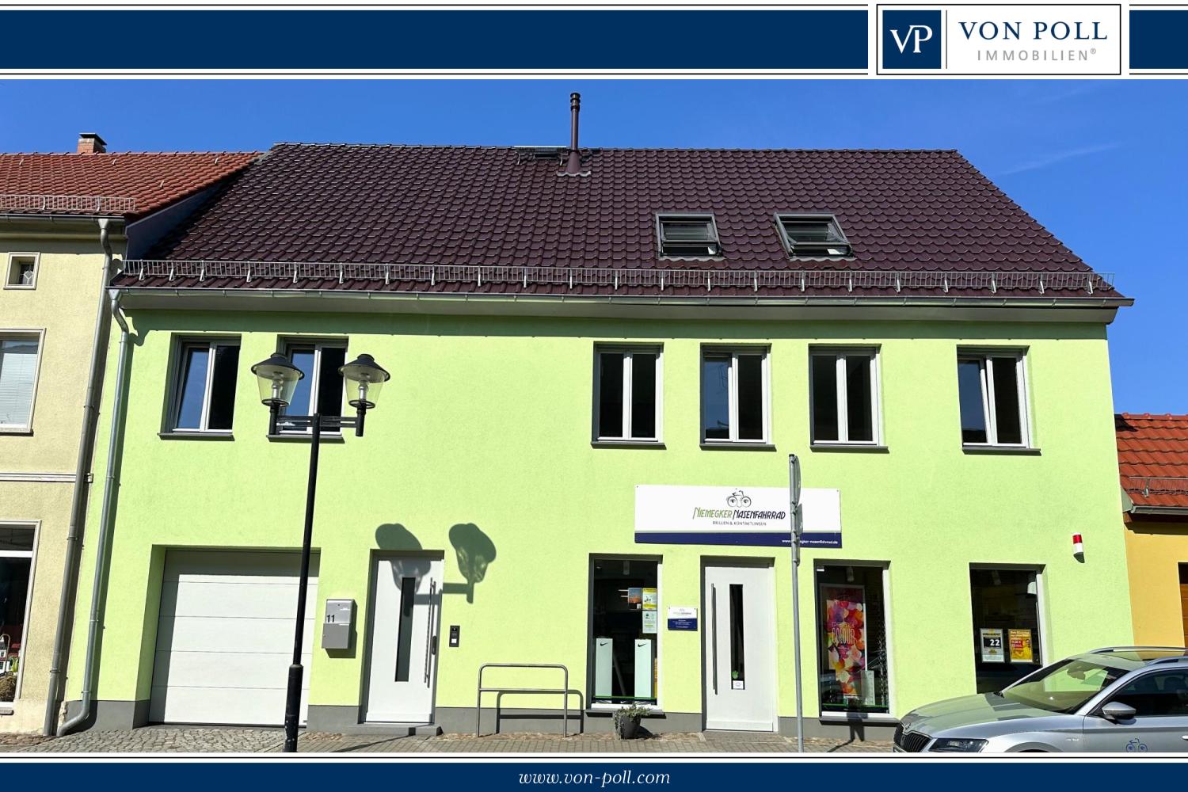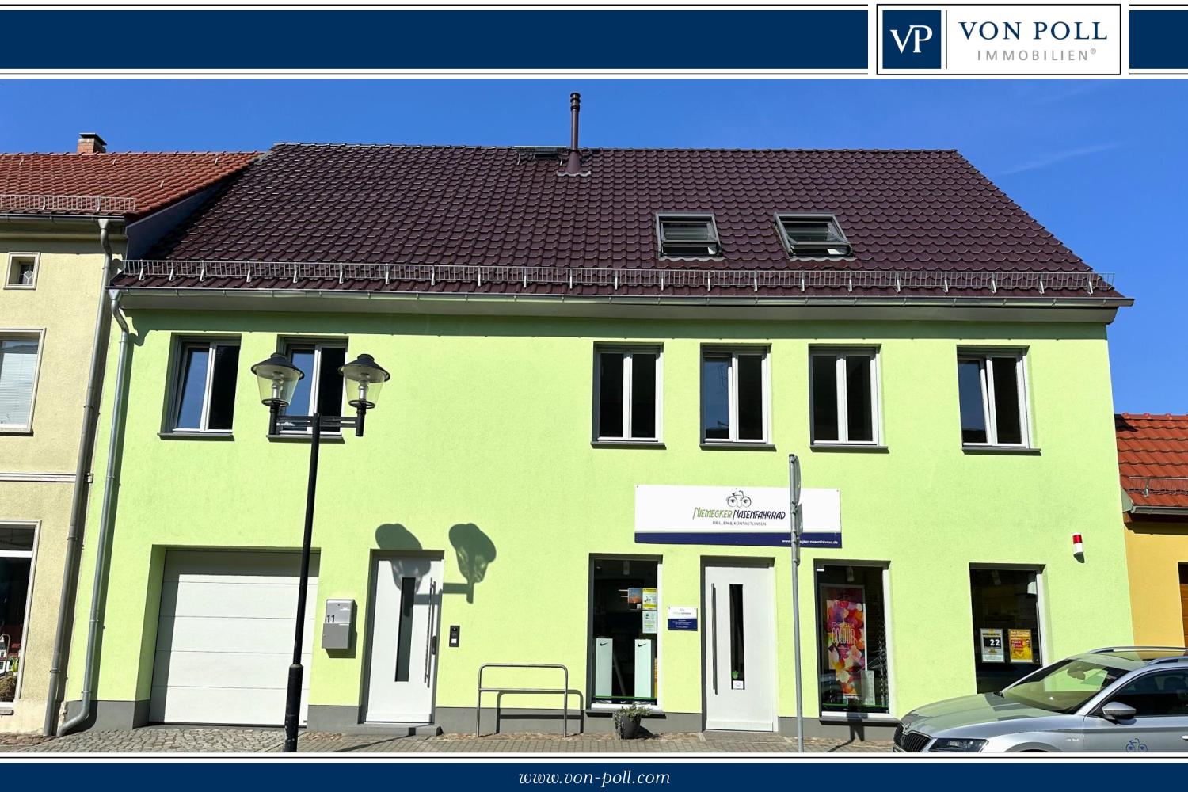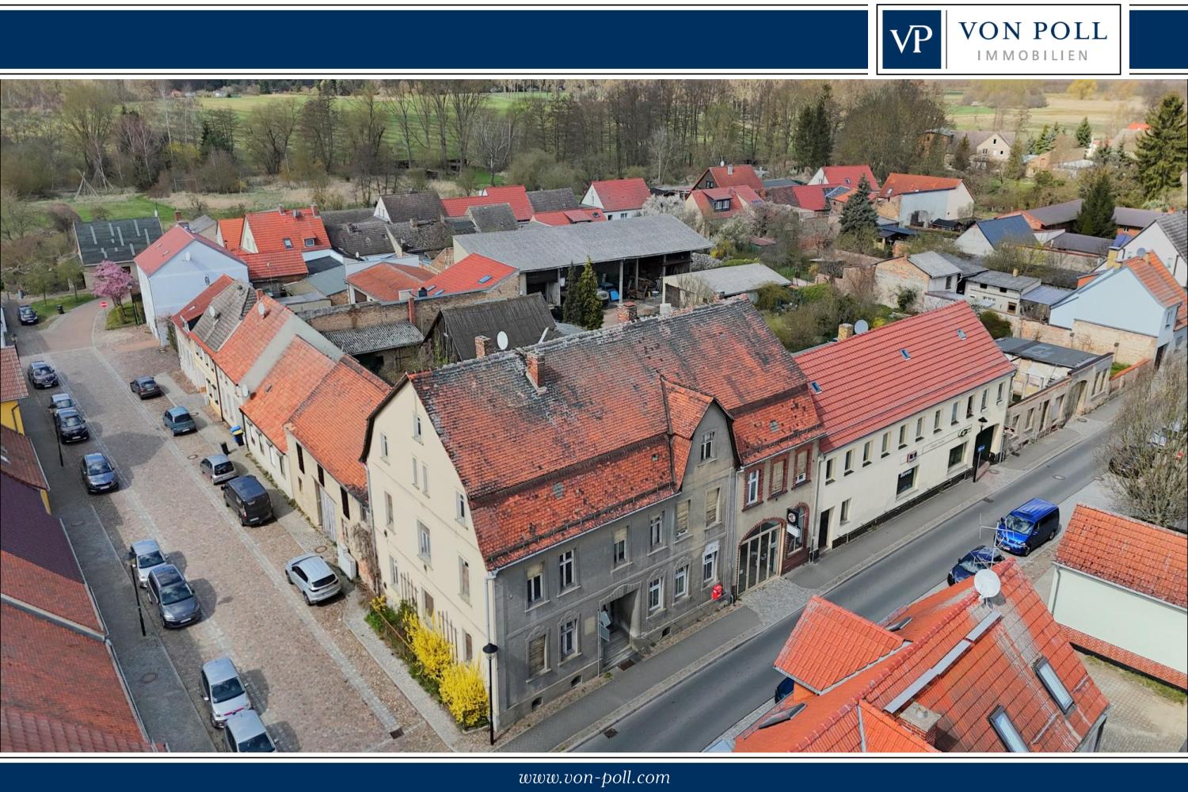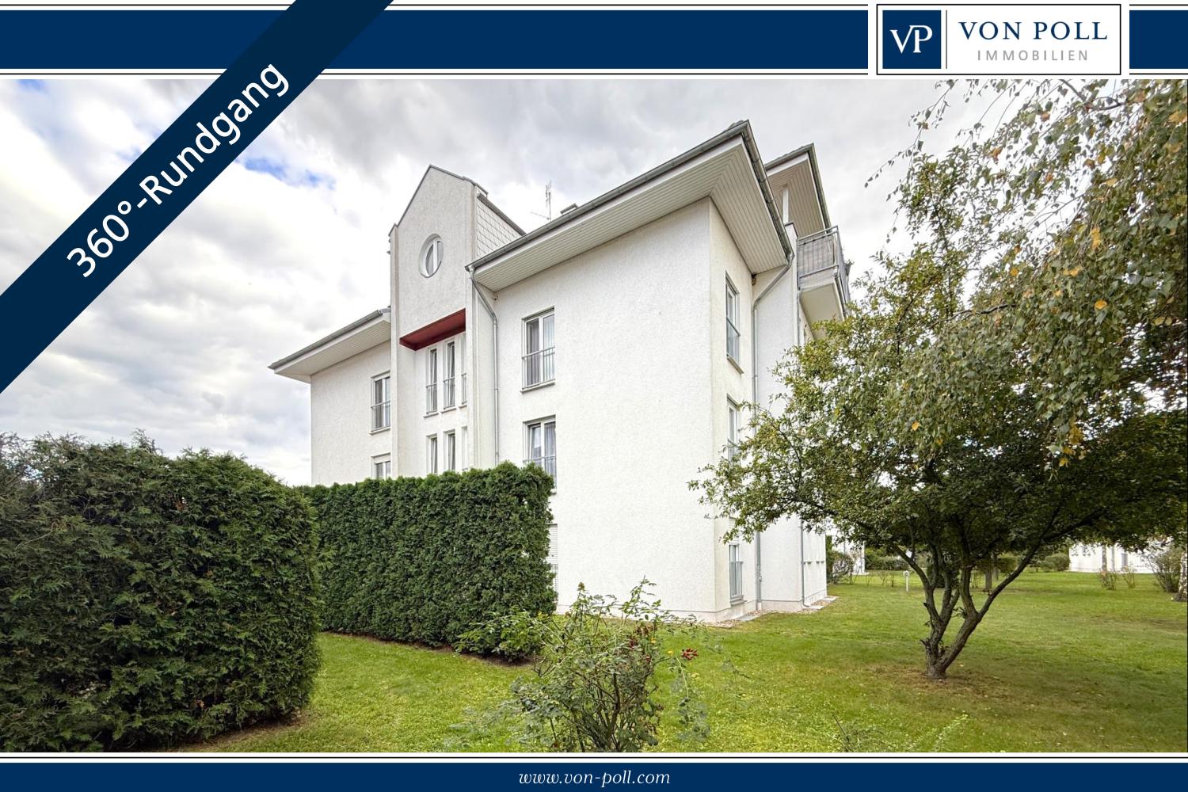This charming detached house from the turn of the century around 1900 is surrounded by breathtaking nature. When you arrive here, you are not entering an off-the-peg new build, but a property full of character with corners, edges - and great potential. With around 209 m² of living space and a further 148 m² of usable space, this house offers enough space for big ideas, creative lifestyles or use as two separate residential units. The substance is right - now it's time to make that special something shine again.
Inside, you will find a total of seven spacious rooms with plenty of natural light, a fully functional fitted kitchen and two bathrooms spread over both floors. The light-flooded living area with an open fireplace on the upper floor forms the heart of the house, complemented by another cozy lounge with a fireplace - perfect for long evenings and time spent together. The basic structure is well thought out and leaves plenty of scope for individual design ideas.
The property is also technically sound: the oil-fired central heating dates back to 1991 and is supported by a modern photovoltaic system with 7.36 kWp - a solid energy foundation for the future. Most of the windows have roller shutters. A solid double garage with electric doors is available for vehicles and hobbies, supplemented by a further garage with adjoining workshop.
Horse lovers in particular will be delighted here: a large stable building with two horse boxes, storage area and adjoining open stables allows animals to be kept at a high level. The large riding arena on the property and excellent riding opportunities in the surrounding area make the property the ideal place for riders, trainers or free spirits with a heart for animals. The outdoor area is complemented by an orchard, a covered terrace, a fireplace and an idyllic garden pond - pure nature, right next to the house. All of this is embedded in an impressive plot of around 6,400 m².
Situated in a quiet, rural location and yet well connected, this property offers a rare combination of retreat, living space and design opportunity. Anyone with the courage to continue writing the story of this house will be rewarded with a home that is authentic, generous and distinctive - a place for people with foresight, warmth and a vision.
Show More
Show Less





