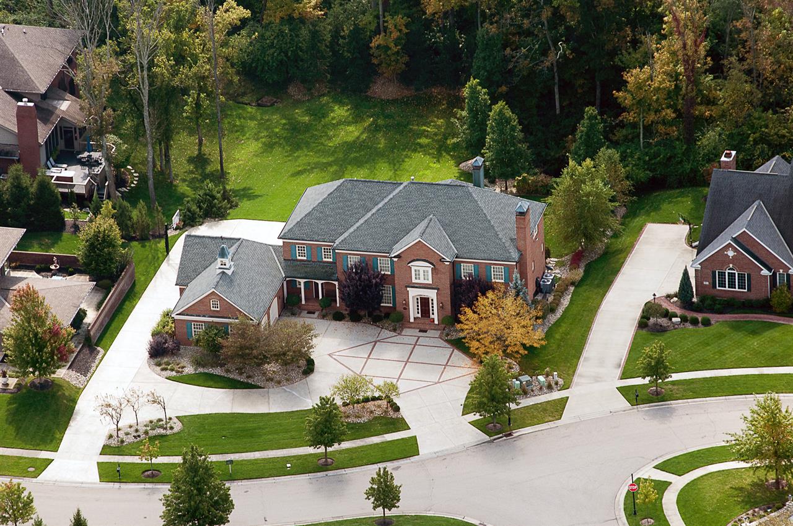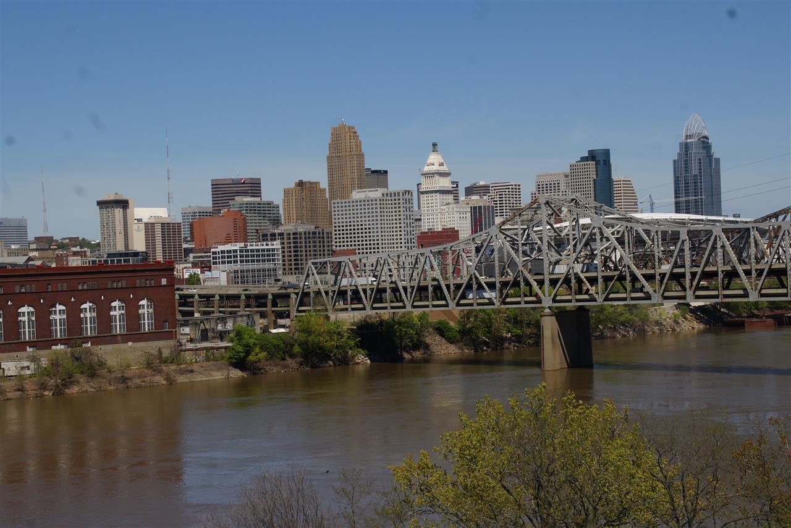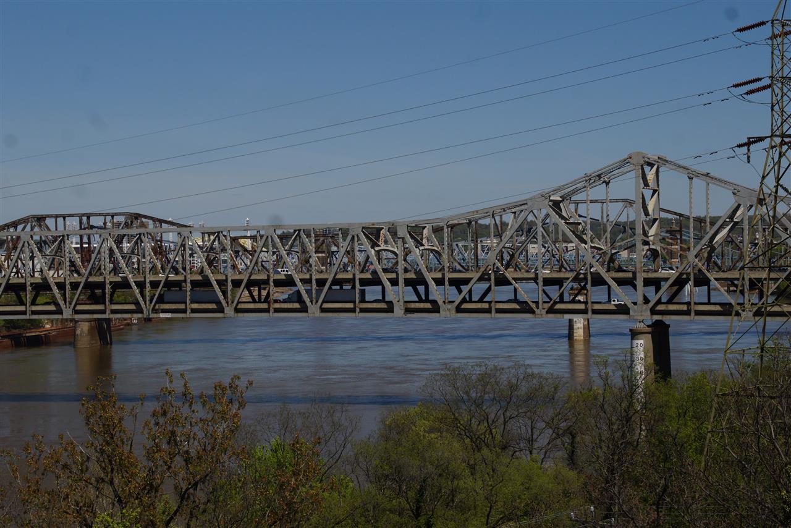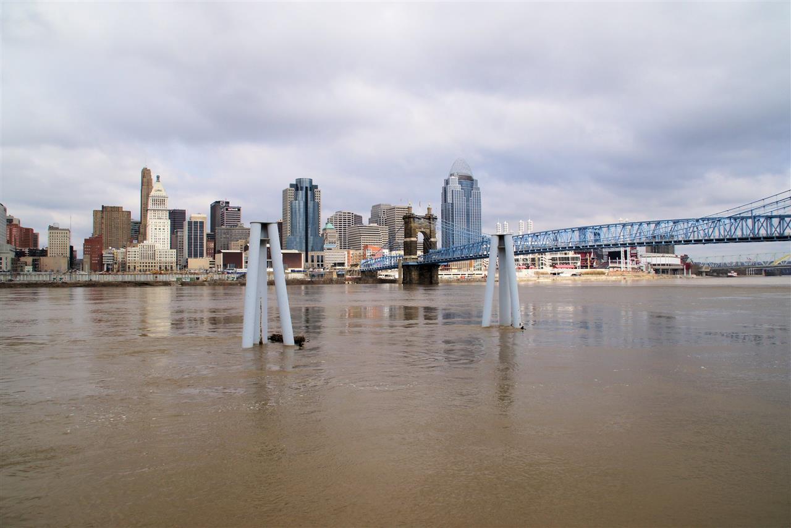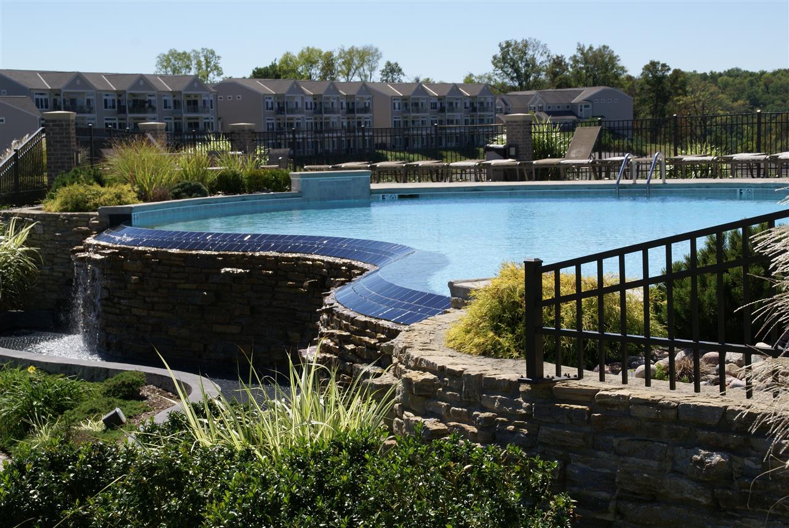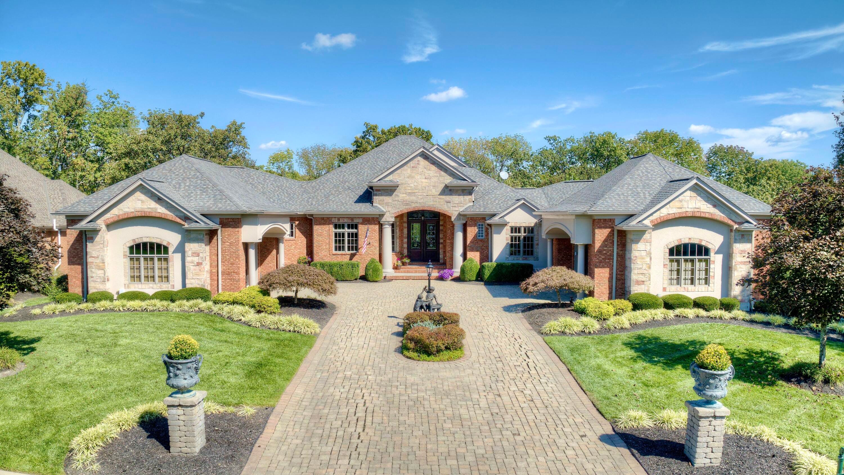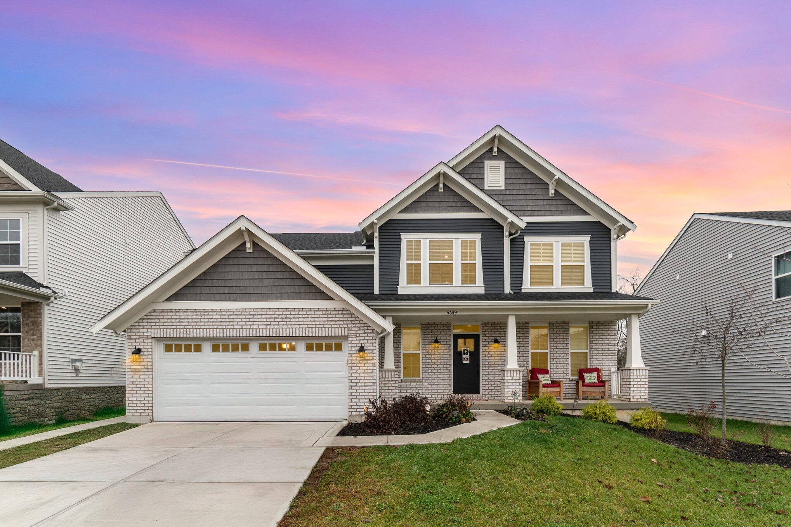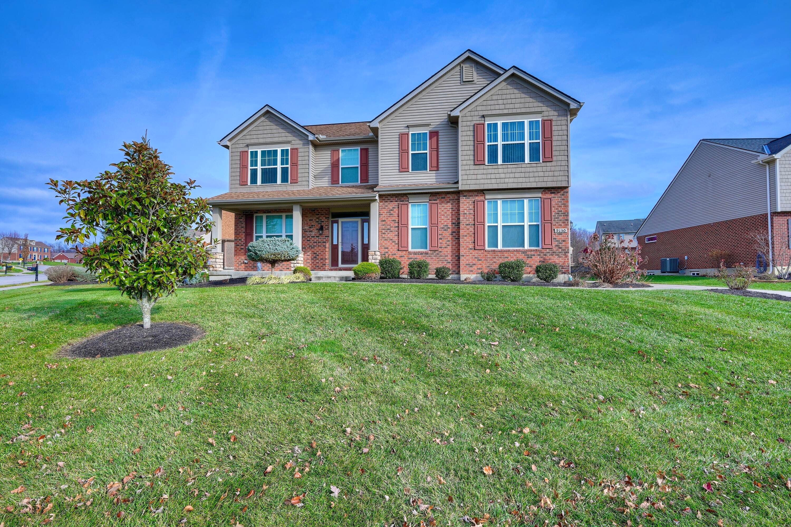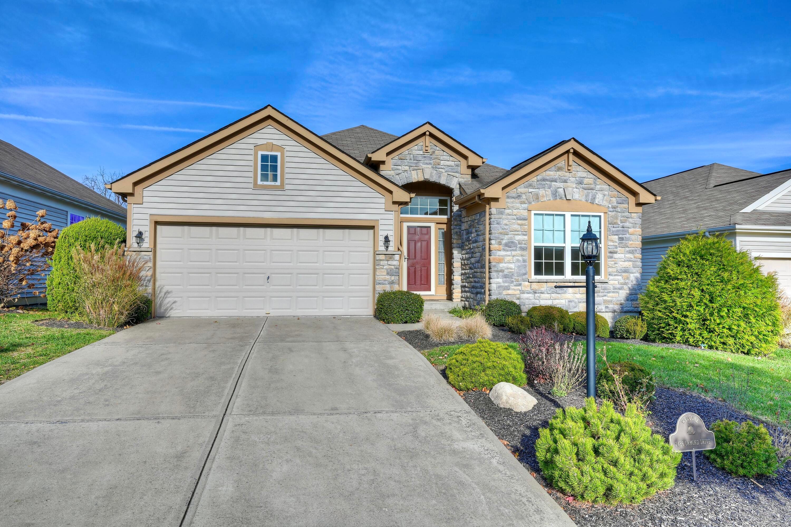Property Highlights
- Full brick wrap exterior with covered porch
- Private cul-de-sac lot with manicured landscaping
- Oversized 3-car side entry garage with storage
- Gourmet kitchen with granite counters and built-in ovens
- Living room with gas fireplace and woodsy views
- Primary suite with cathedral ceilings, walk-in closets, and spa bath
Overview
Property Features
9400 Riviera Drive, Union, Kentucky, 41091, USA offers the following features:
Bedrooms:
4
Bathrooms:
3 Full | 1 Half
Property Type:
Single Family
Status:
Status Not Available
Reference ID:
637553
Map
The Local Vibe
See all Local Photos
See all


