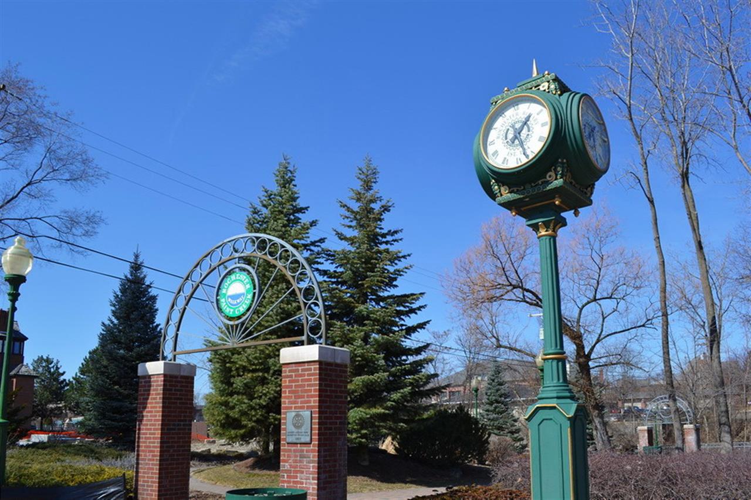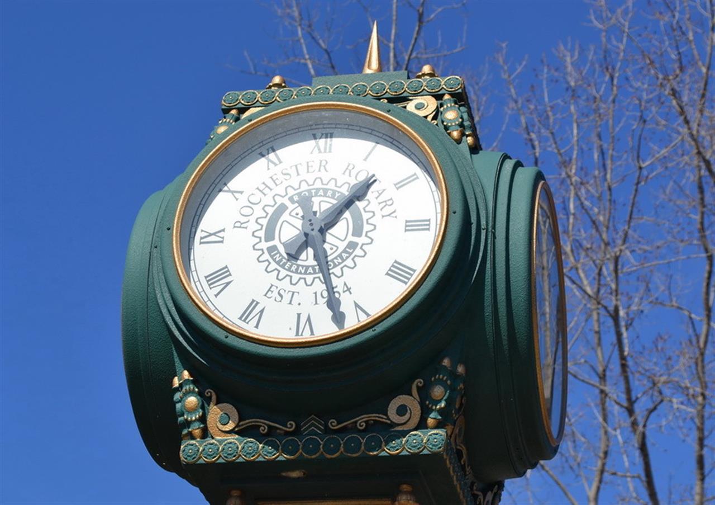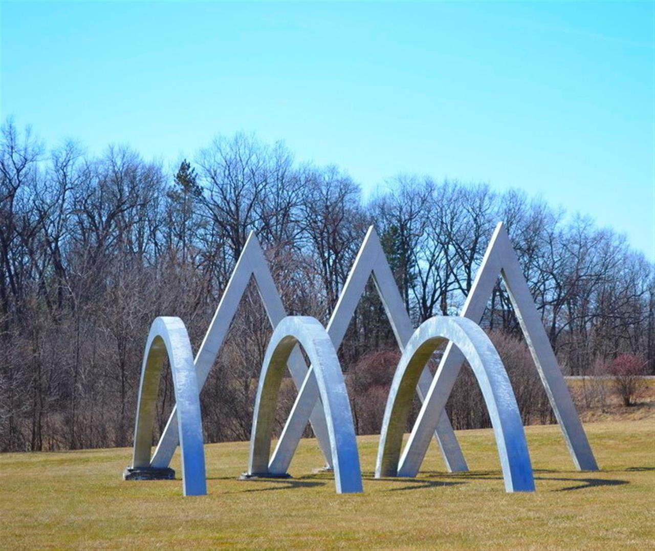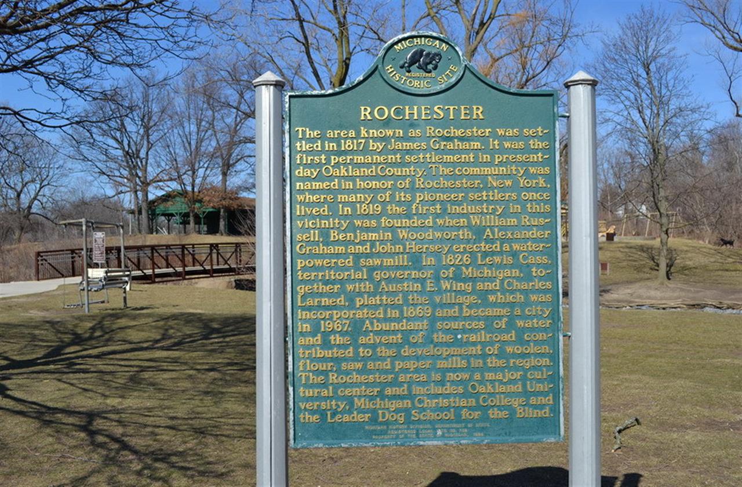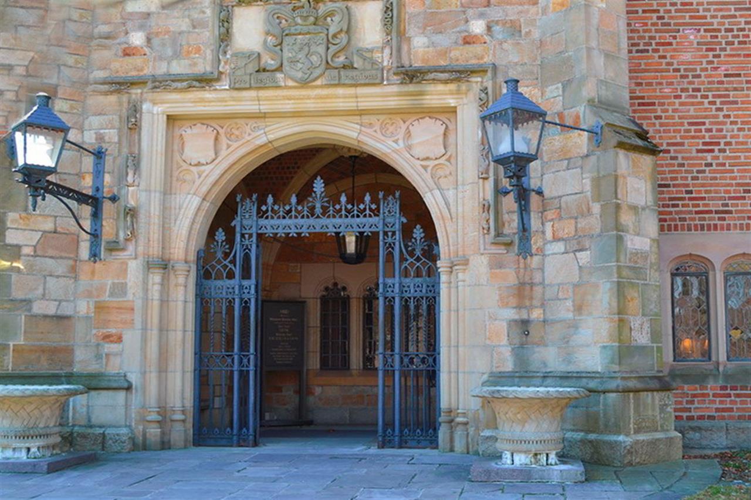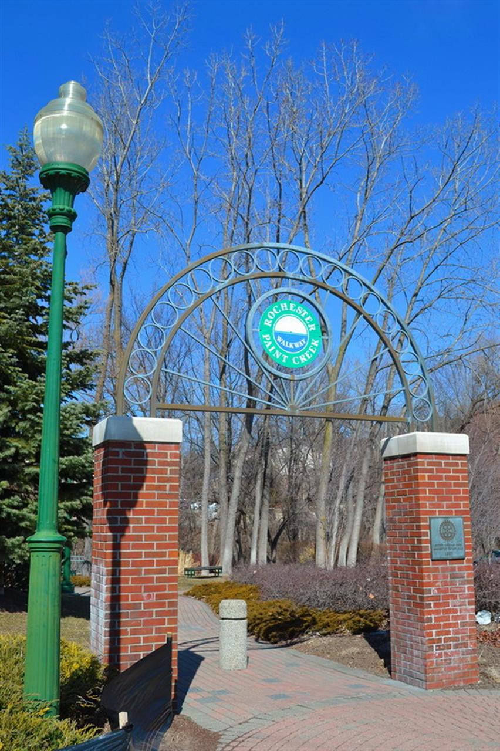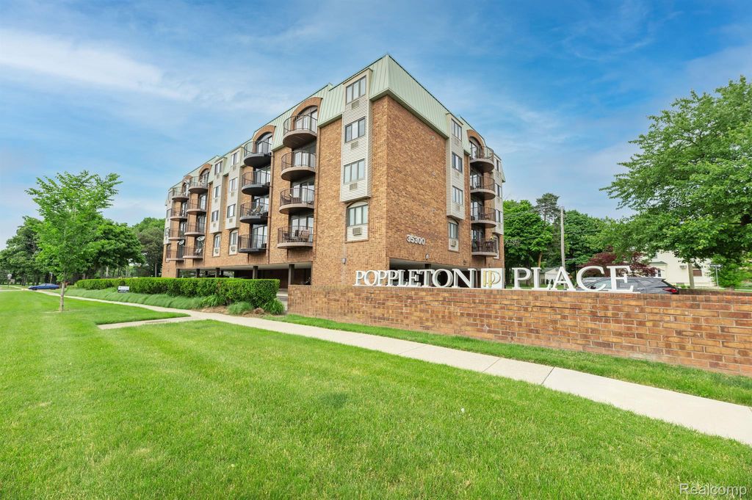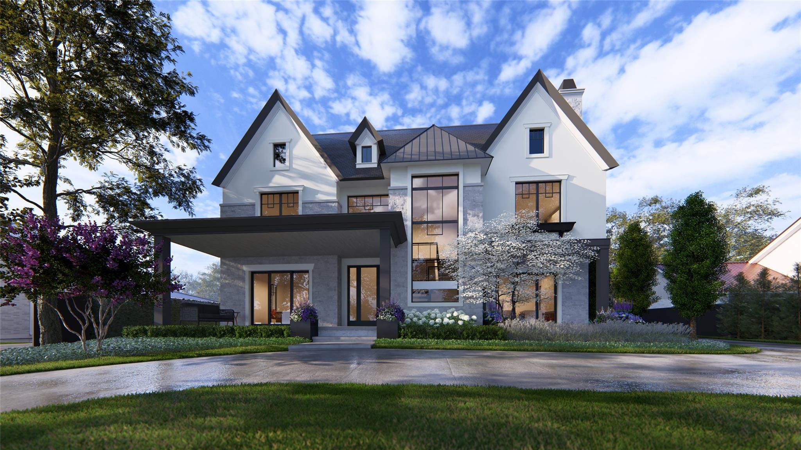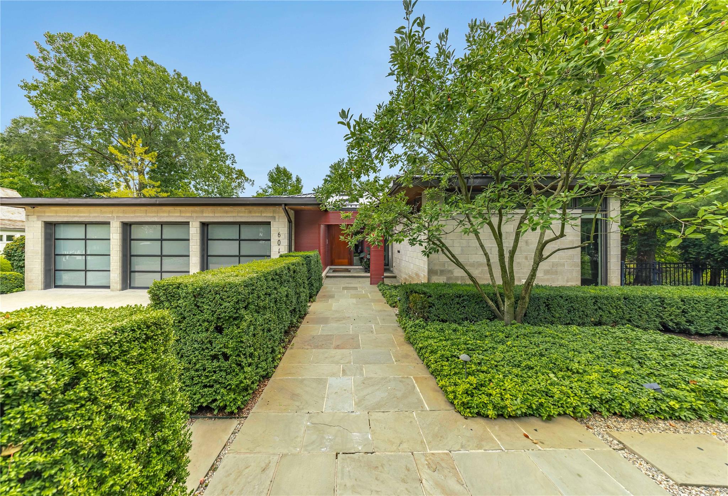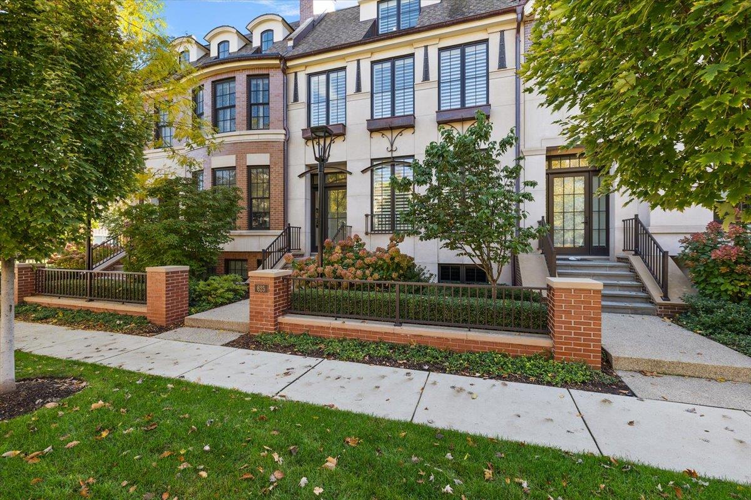Property Highlights
- Private dead-end lot in newer home enclave
- Light-filled study with gas fireplace
- Main-floor primary suite with spa bathroom
- Chef’s kitchen with large island and pantry
- Fully fenced backyard with composite deck
- Oversized three-car garage with storage space
Overview
Property Features
1180 Manchester Road #1180, Birmingham, Michigan, 48009, USA offers the following features:
Bedrooms:
3
Bathrooms:
2 Full | 2 Half
Living Area:
3400sf
Property Type:
SingleFamily
Status:
Active
Reference ID:
20251020794
Map
The Local Vibe
See all Local Photos
See all

