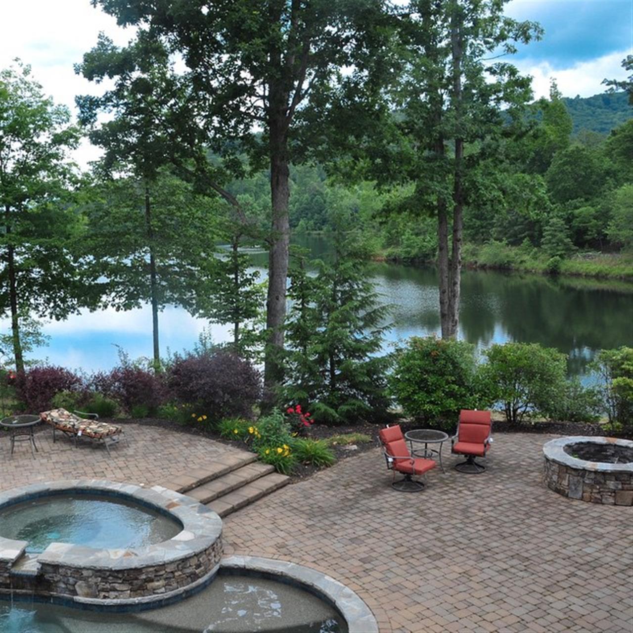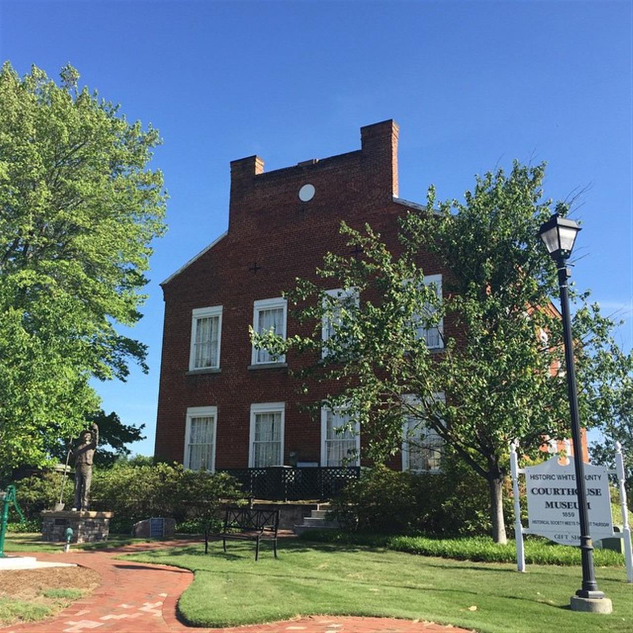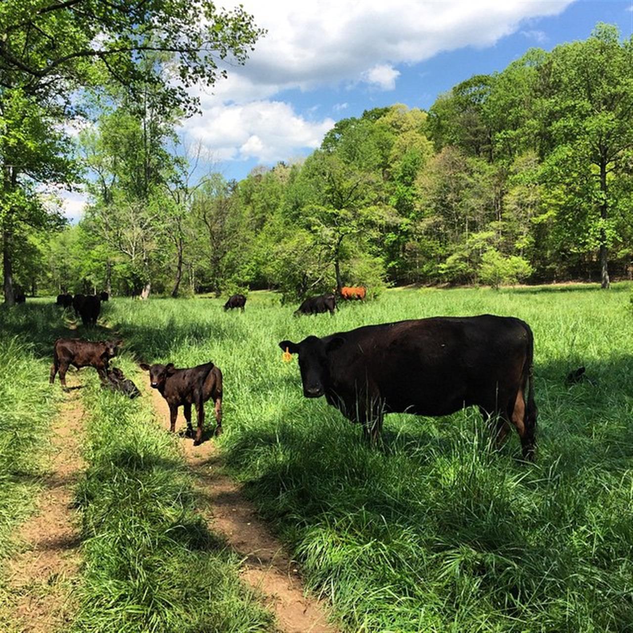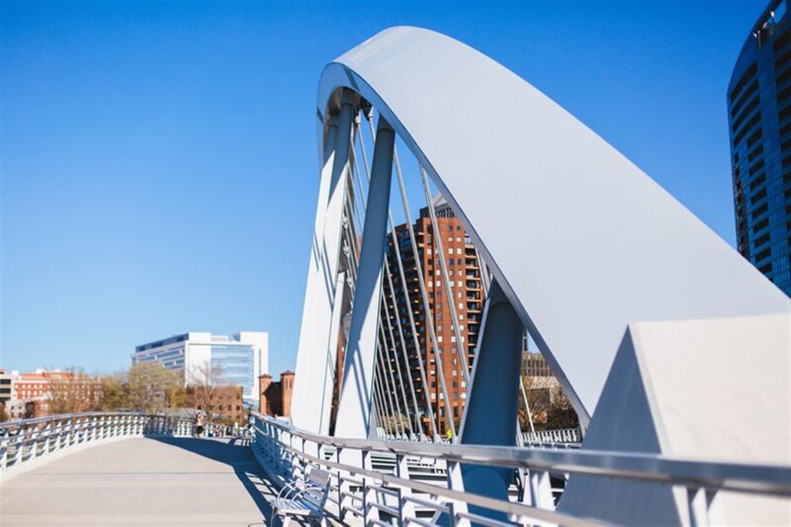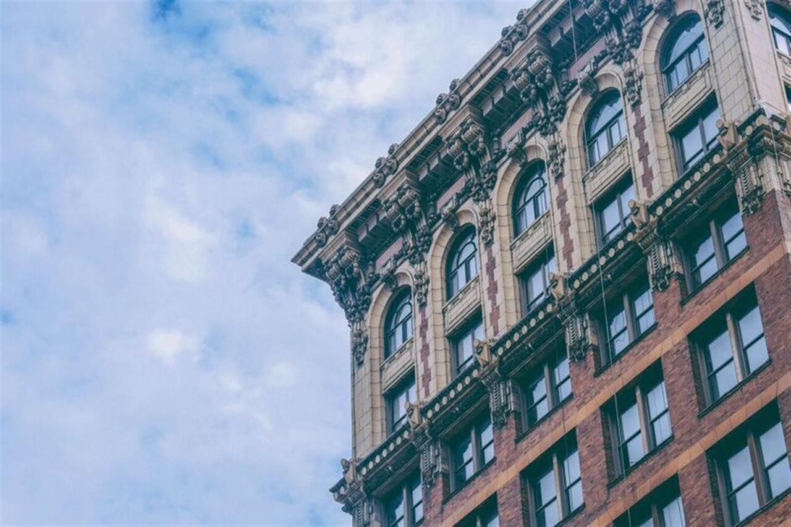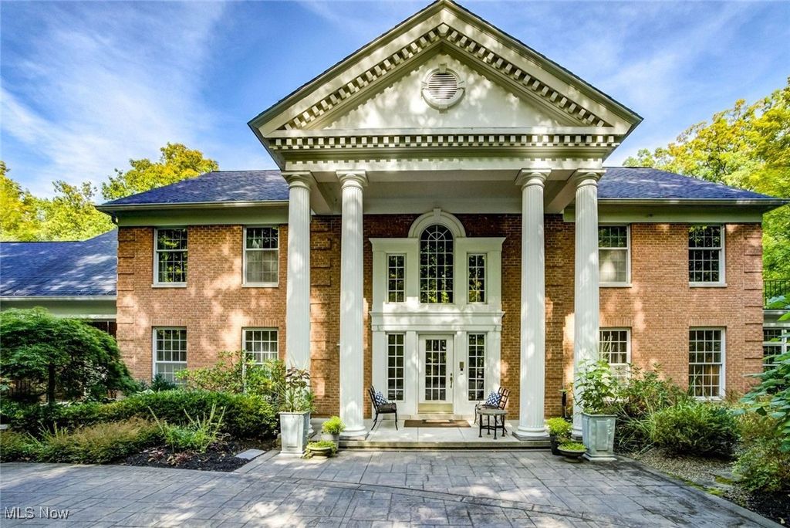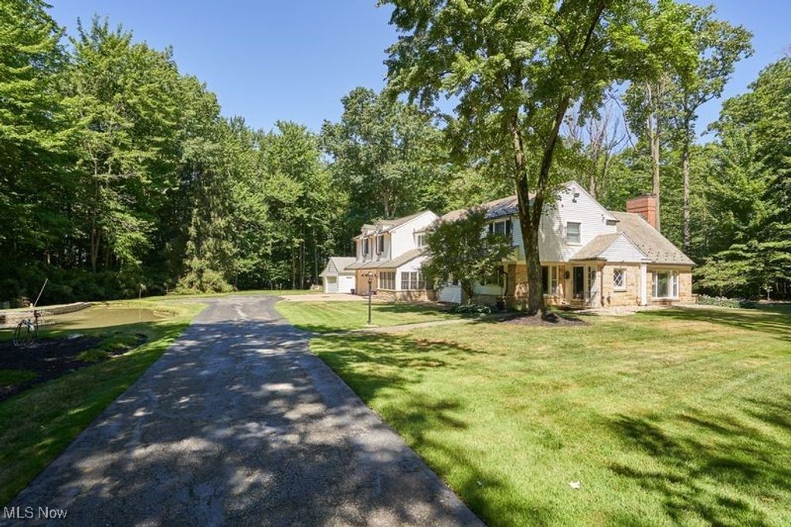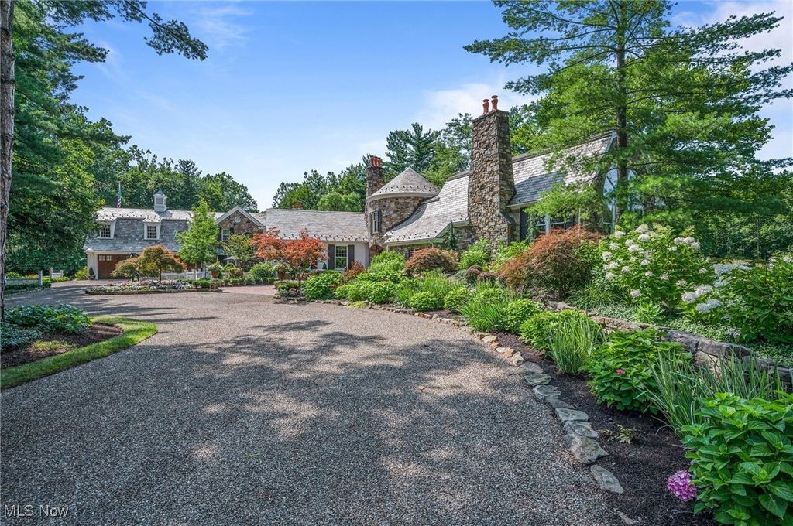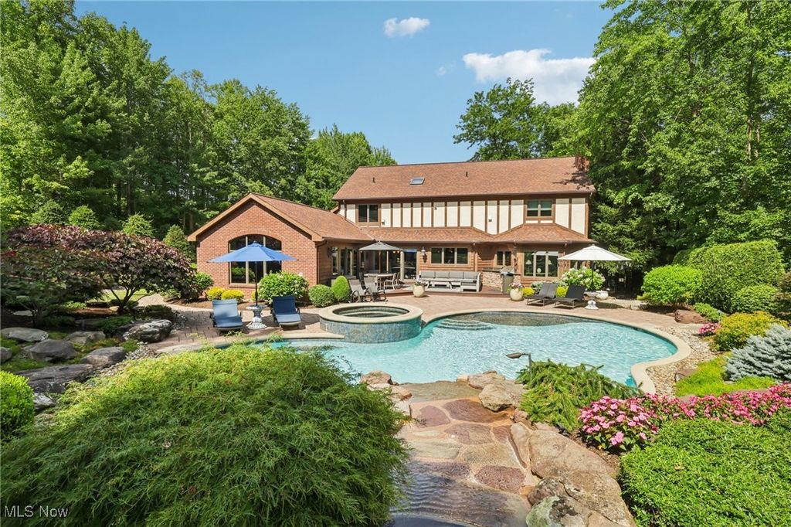Property Highlights
- Brick and stone French Country Manor
- Sits on a gorgeous 2.5 acre lot
- Soaring two-story vaulted great room
- Gourmet kitchen with granite and stainless steel
- Expansive deck and bluestone patio
- Extensive built-ins and hardwood floors
Overview
Property Features
920 Chestnut, Gates Mills, Ohio, 44040, USA offers the following features:
Bedrooms:
4
Bathrooms:
4 Full | 1 Half
Living Area:
10513sf
Property Type:
Residential
Status:
Active
Reference ID:
5144139
What's Nearby
Local businesses near 920 Chestnut, Gates Mills, Ohio, 44040, USA:
School:
< 1 mile
Gym:
< 1 mile
Hospital:
1.5 miles
Grocery/Shopping Center:
1.7 miles
Public Transportation:
1.8 miles
Police Station:
2.8 miles
Map
The Local Vibe
See all Local Photos
See all

