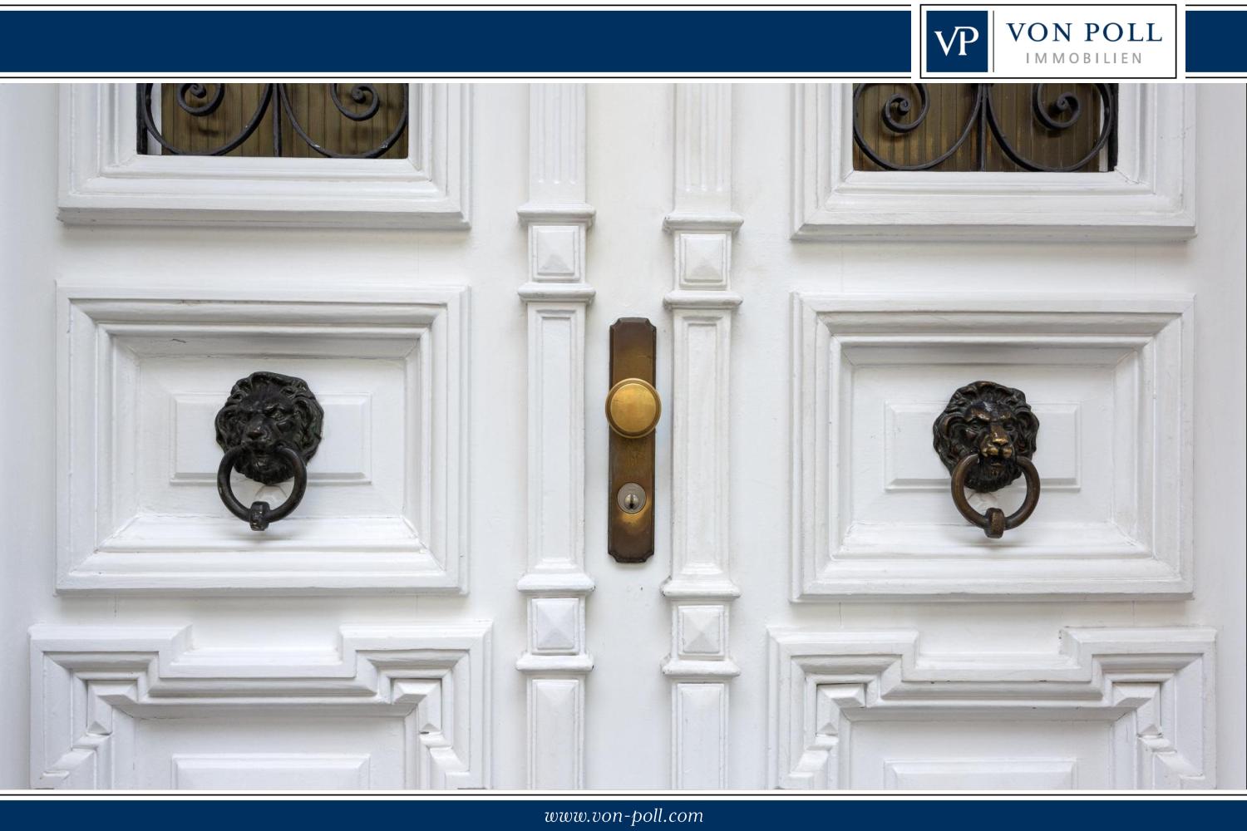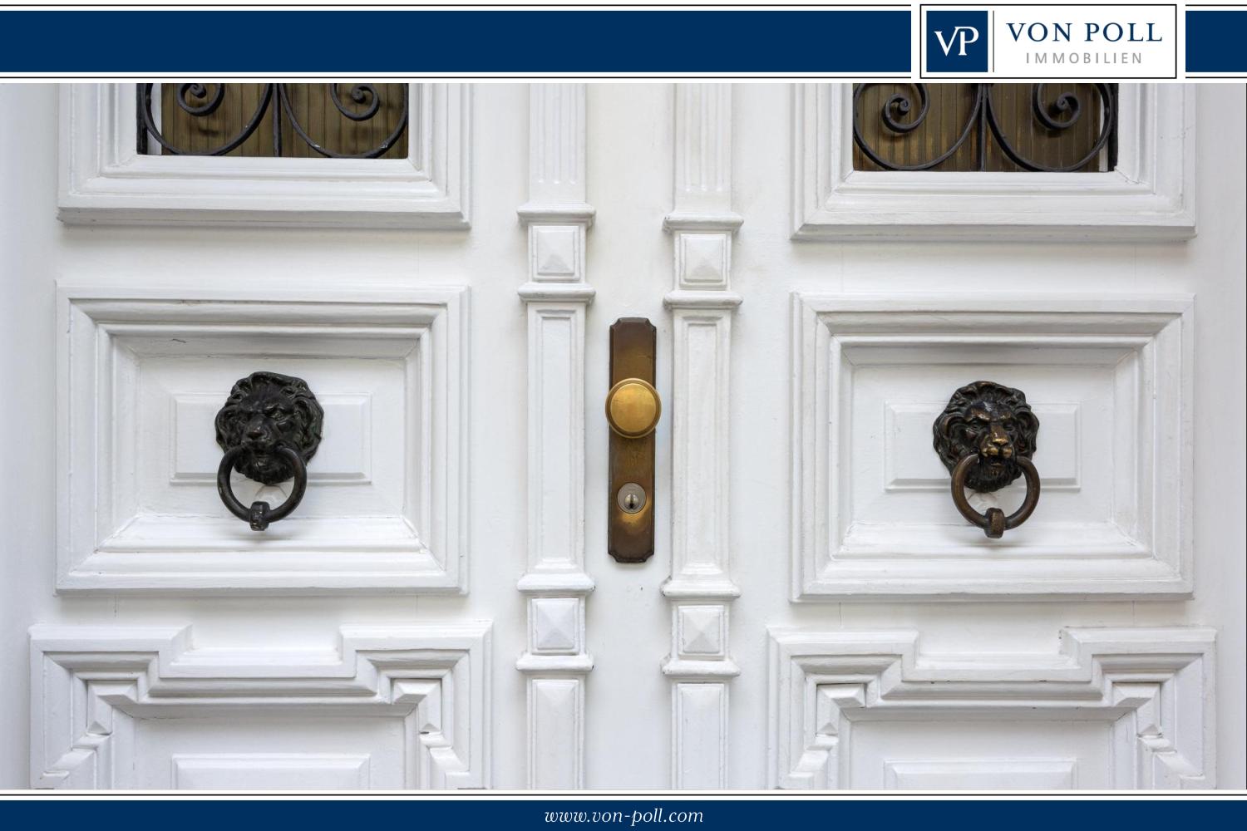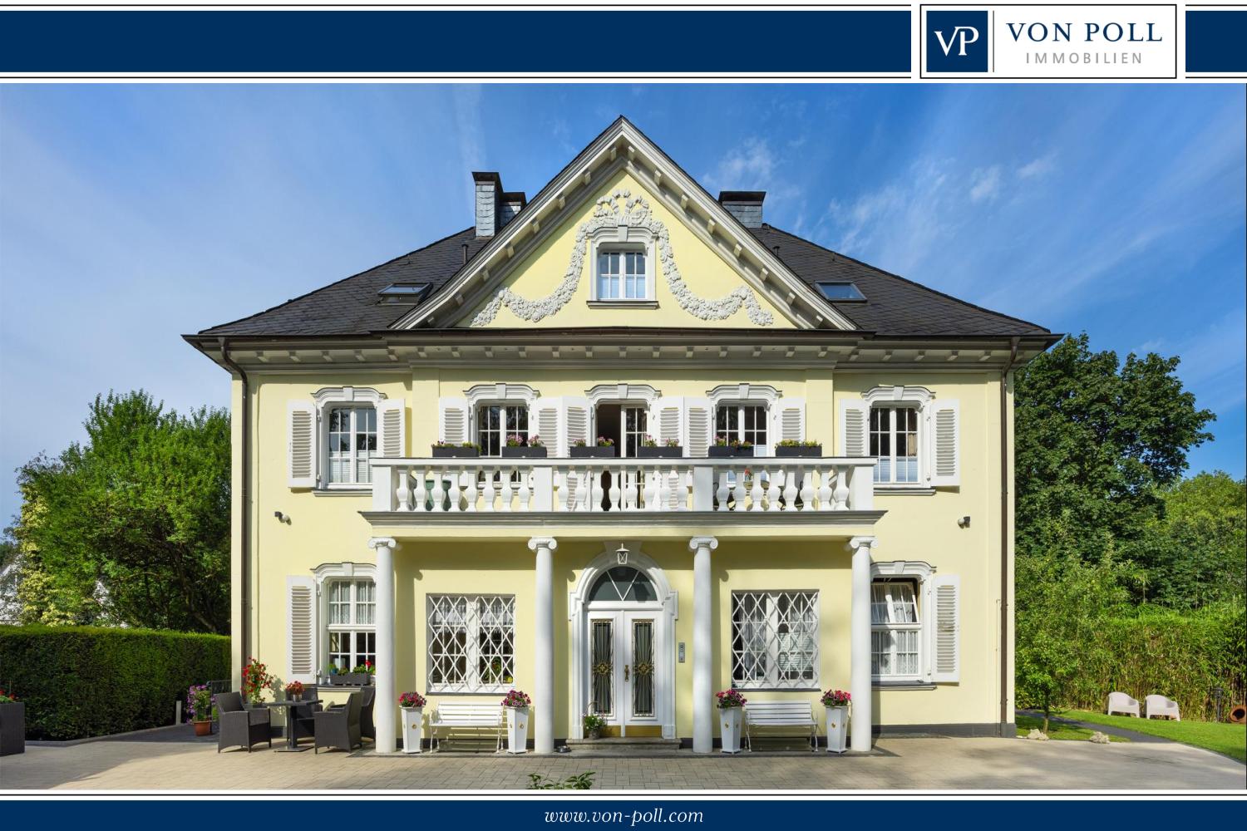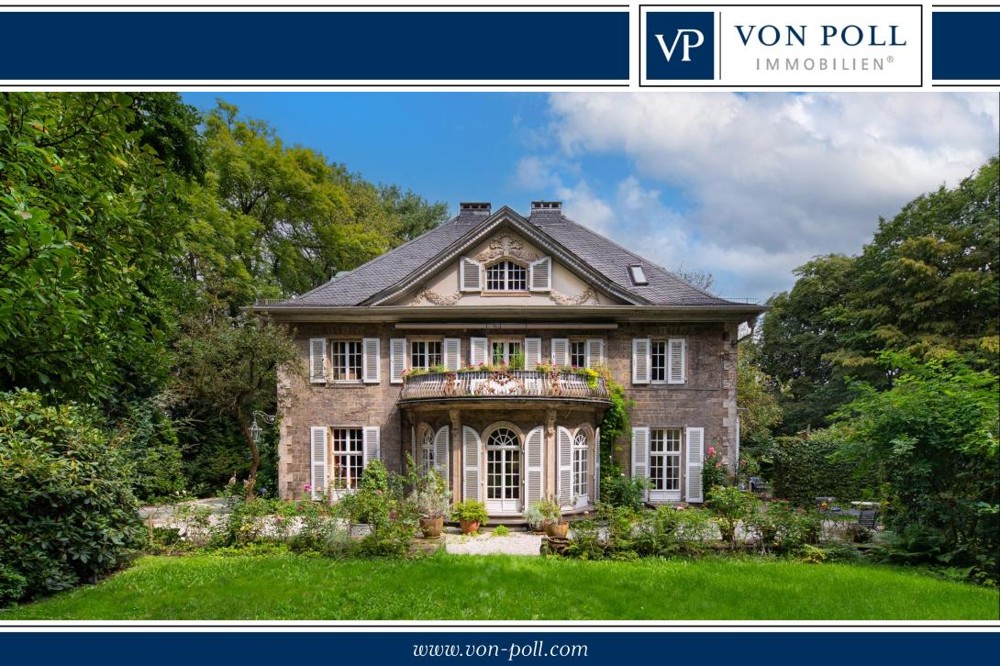With a living space of approx. 146 m² and a large plot of approx. 1,500 m², this detached house, completed in 1964, offers an ideal retreat for nature lovers and people who appreciate living in a peaceful environment. The property is located on Boltenberg, right on the edge of the forest.
On the first floor, you will find a modern, open-plan living concept on one level with several sub-areas. An open-plan eat-in kitchen leads to a dining area with a view of the garden. Behind this is a lower level with a light-flooded large living area and fireplace. The large panoramic windows offer a picturesque view of the greenery and create a bright and inviting atmosphere. From the living room and dining area, you have direct access to the garden terrace, which is ideal for sociable evenings or relaxing hours. The private rooms with a master bedroom and bathroom en suite are located in the rear "wing".
Living on one level is well thought out here. The top floor houses another bedroom with a very large gable window. There is also potential to create more space here - e.g. by installing a dormer window or another well-thought-out extension. A granny apartment with its own entrance would also be conceivable here.
The building has a partial basement, which offers additional storage space. A separate outbuilding is also available and is currently used as a workshop - ideal for craft activities or as additional usable space. A carport offers space for two cars.
The house is heated by central heating.
The property is partially in need of renovation. However, it offers a solid basis for various modernization and design measures to make your own dream home a reality.
The spacious plot is a real highlight. The open spaces offer an unobstructed panorama and invite a variety of uses. A pavilion was built at the lower end of the plot, offering a sheltered retreat for relaxing hours in the sun or sociable evenings. Right next to it is a large pool with a capacity of approx. 100,000 liters, which conveys a Mediterranean flair and makes the property special.
The location on the edge of the forest guarantees undisturbed living with a high quality of life. The natural surroundings ensure a peaceful living atmosphere and at the same time offer numerous leisure opportunities in the countryside. At the same time, the property is well connected and thus offers both a retreat and access to the amenities of daily life.
Overall, this is a detached house with a spacious plot and potential for individual design. You are welcome to arrange a viewing appointment to see the property for yourself. Further details are available on request.
Show More
Show Less





