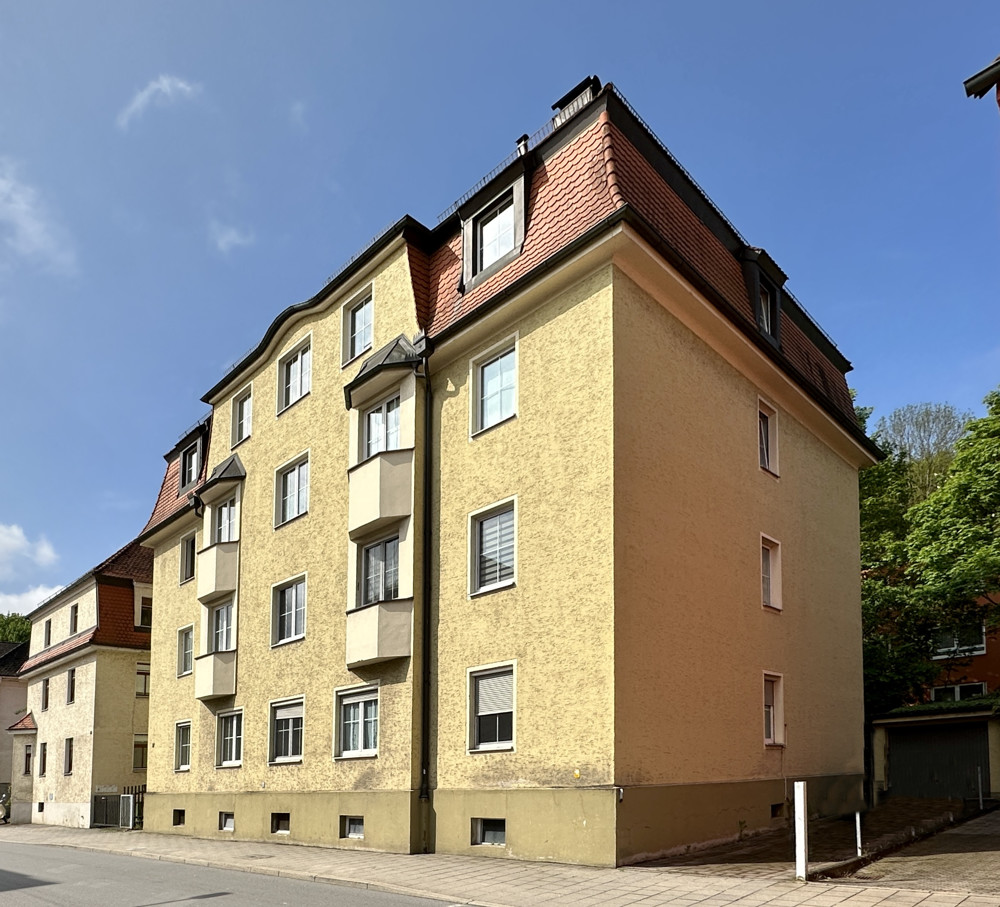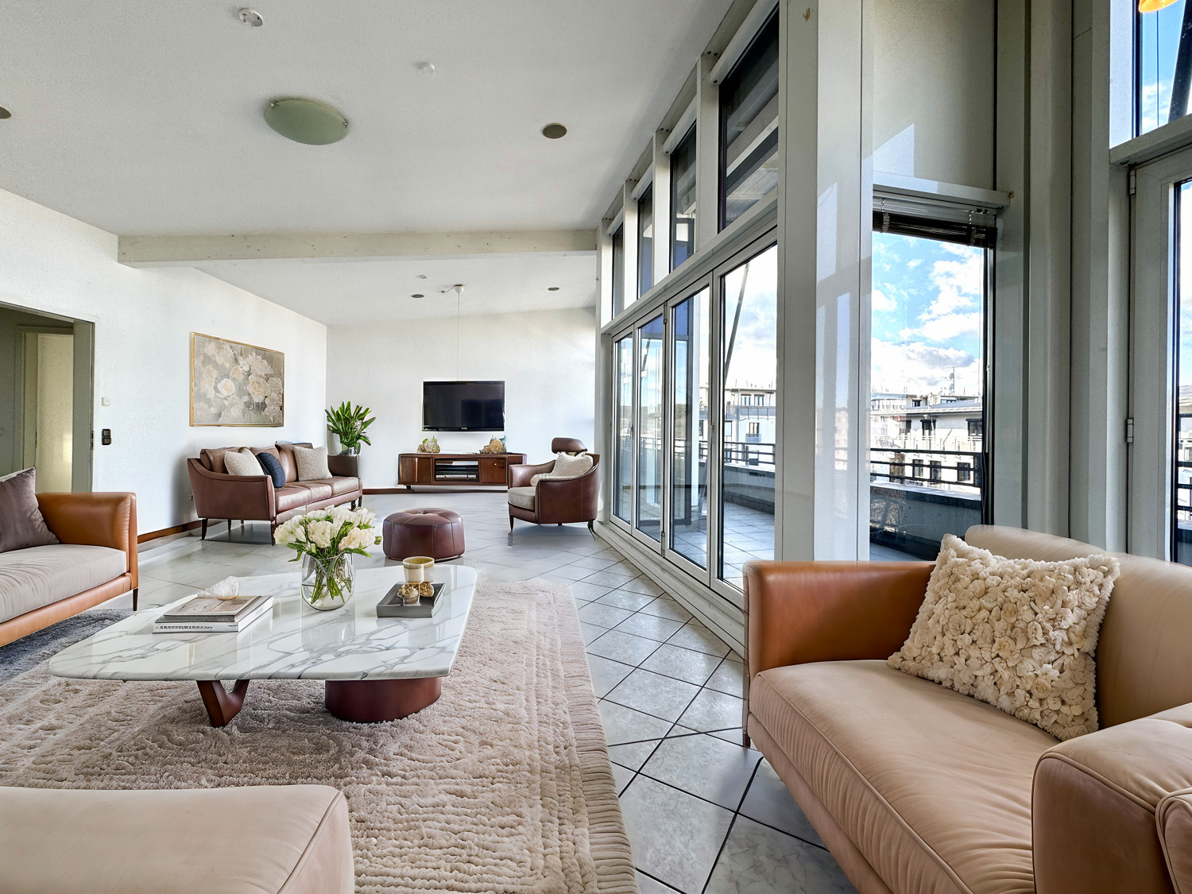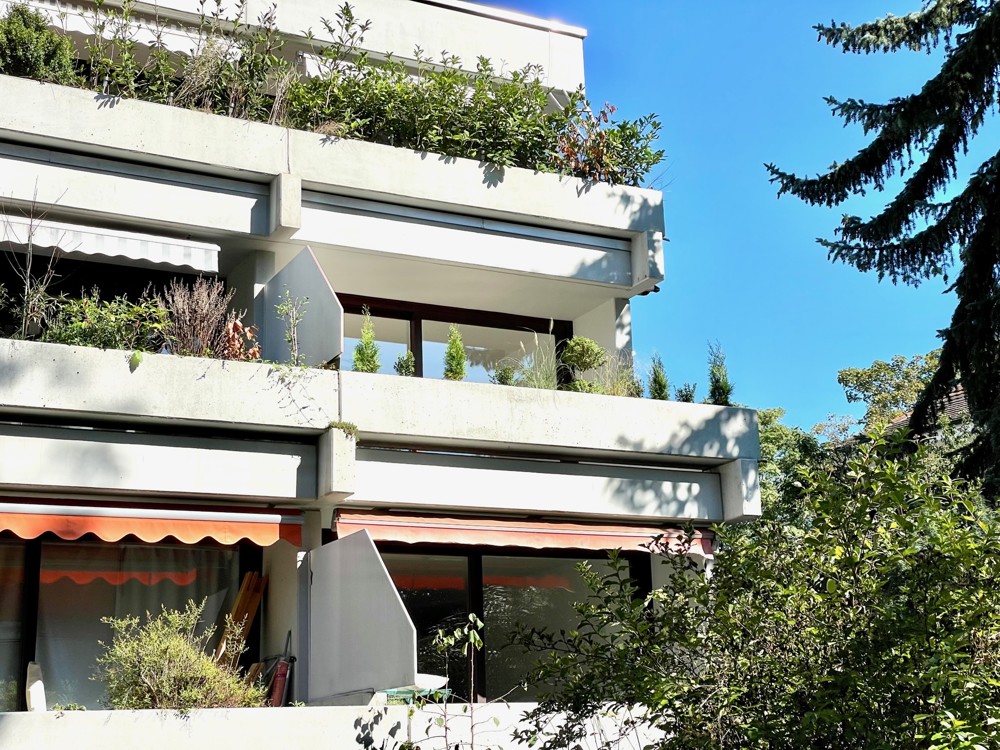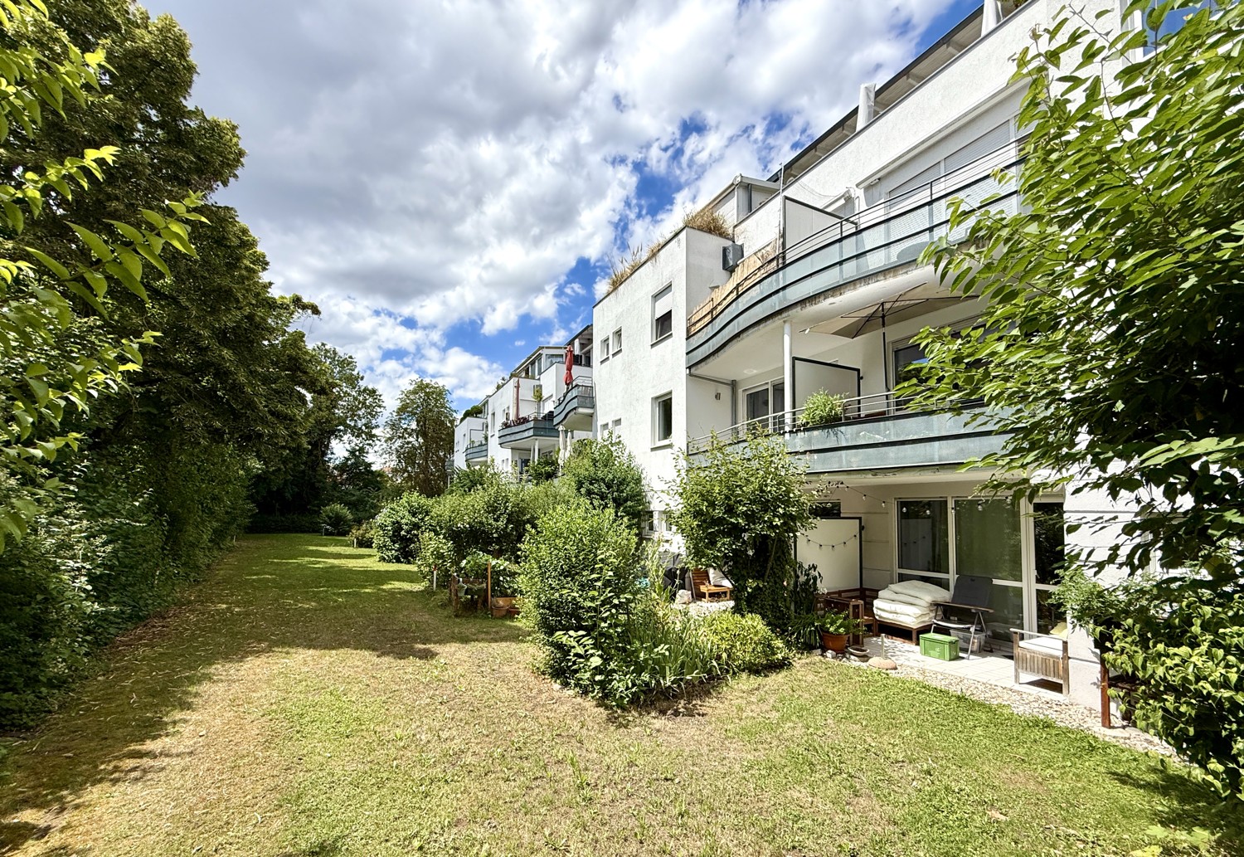Welcome to Reifenthal near Pettendorf, a quiet, green spot on the outskirts of Regensburg - where the view sweeps over gentle hills, birds sing in the nearby forest and life still has room to breathe.
This spacious, well-kept detached house offers not only an extraordinary amount of space on three floors, but one thing above all: real quality of life. Whether for the family, several generations or in combination with a practice or home office - this home adapts to your needs.
The first floor - living pleasure at its best
As soon as you enter the house, you are greeted by a bright, inviting ambience. The spacious staircase with fine travertine natural stone opens up to the various living levels and creates a smooth transition between prestige and comfort.
The living room impresses with its appealing and timeless tiled floor, high-quality furnishings and an atmosphere that invites you to linger. Floor-to-ceiling windows provide a wonderful view of the lovingly landscaped garden - and with just a few steps you are directly in the green, protected by the old trees on the edge of the forest. From here you have direct access to the covered south-facing terrace, which turns the garden into an extended living room - a place for breakfasts in the sunshine or balmy summer evenings with loved ones.
The dining room offers space for the big life - there is plenty of room for family, friends and guests. The adjoining kitchen has a functional layout and can be both modernized and extended.
The bedroom is quiet and sheltered, with direct access to the walk-in dressing room, which boasts custom-made built-in wardrobes. The daylight bathroom with bathtub and shower looks neat and functional. A separate guest WC rounds off this level.
The top floor - a retreat with charm and potential
A cozy retreat awaits you on the top floor: two cosy rooms with sloping ceilings and wooden ceilings offer space to sleep, work or play. The daylight bathroom with bathtub and window is bright and friendly.
Particularly noteworthy is the spacious, open-plan living area and a possible kitchen area, which has not yet been developed - a studio, a separate parents' area or a small granny apartment can be created here with little effort. The adjoining attic area offers valuable storage space.
The view from the windows is far-reaching - over fields, hills and, on clear days, as far as the famous Adlersberg.
The basement - versatile, bright and with its own garden
Thanks to the hillside location, the basement is not a traditional cellar area, but a fully-fledged living level with its own access and plenty of natural light. The spacious living room with a view of the greenery has an open and friendly feel. A further room can be used as a guest room, office or bedroom.
The adjoining laundry room is ideal for conversion into a fully-fledged bathroom - creating a separate apartment with its own access, terrace and garden use if desired. Ideal for a home office, practice rooms, an au pair or adult children.
The private sun terrace and the separately accessible lower garden area round off this versatile room concept.
The garden - two levels full of nature, beauty and tranquillity
The property is a real gem and offers a green world of its own on two levels - lovingly laid out, thoughtfully structured and with high-quality, mature plants. Here, nature and living culture combine in a unique way.
The upper garden, directly accessible from the first floor, borders the edge of the forest and presents itself as a stylish retreat. Romantic seating areas invite you to linger among the valuable plants, flowering shrubs, well-tended flowerbeds and mature trees. A place for conversation, tranquillity and closeness to nature - with a view of the greenery and birdsong in the background.
The lower garden is sunny, exceptionally spacious and offers a variety of uses. Well-kept lawns, cozy corners for sitting and relaxing - and as a special highlight: a private plunge pool that provides refreshment on hot days and gives the garden an almost Mediterranean flair.
Both garden levels are connected by a side staircase and can be used separately or together - ideal for families, guests or separate residential units.
Technology & energy
The house is heated by a modern oil condensing heating system from 2015. This ensures low and efficient oil consumption and underlines the overall well-maintained and energy-efficient condition of the property.
This house combines quality of life, flexibility and a location that offers a little piece of vacation every day. It offers space for families, freedom for ideas and retreats for all generations. It is a place where life can grow - at your own pace.
Let yourself be touched by this special place - and discover your new home.
Sale against bid in a bidding process - minimum offer 345,000 euros. Viewing possible on Sunday, 01.06.25 from 10.00 am to 12.00 pm. Please make an appointment for the viewing
Show More
Show Less





