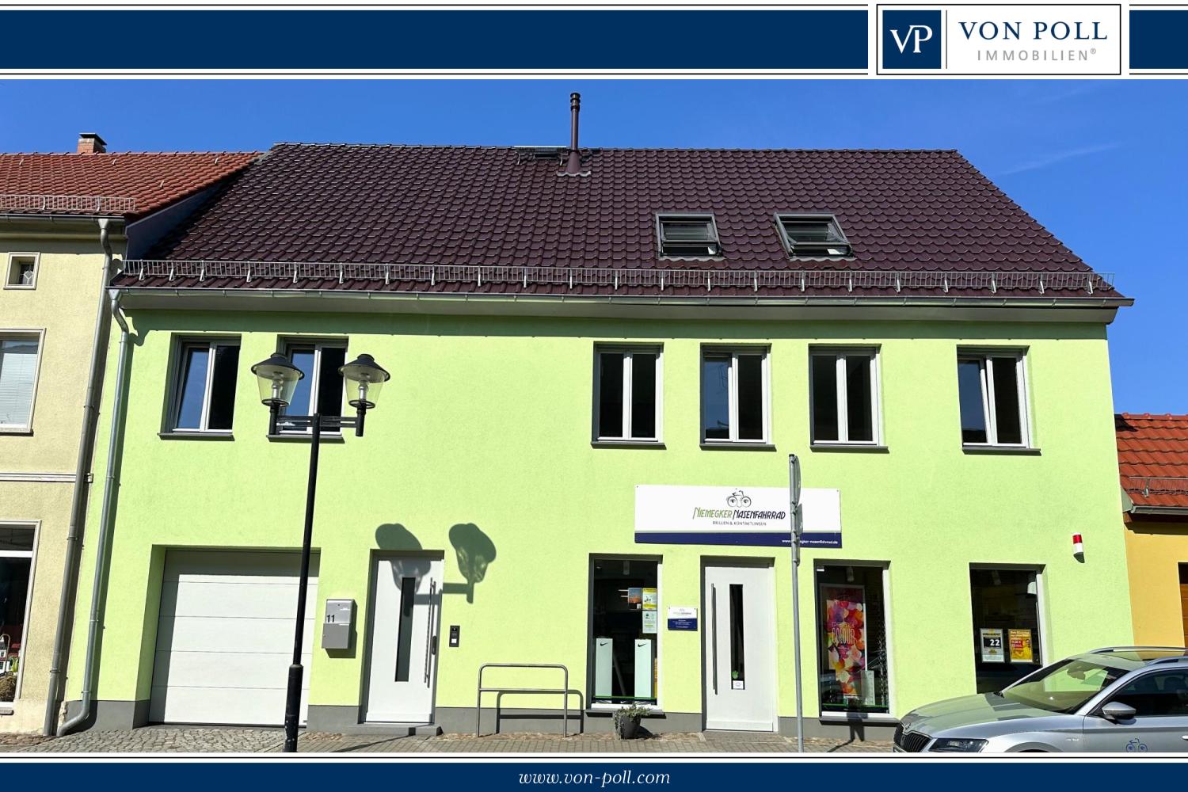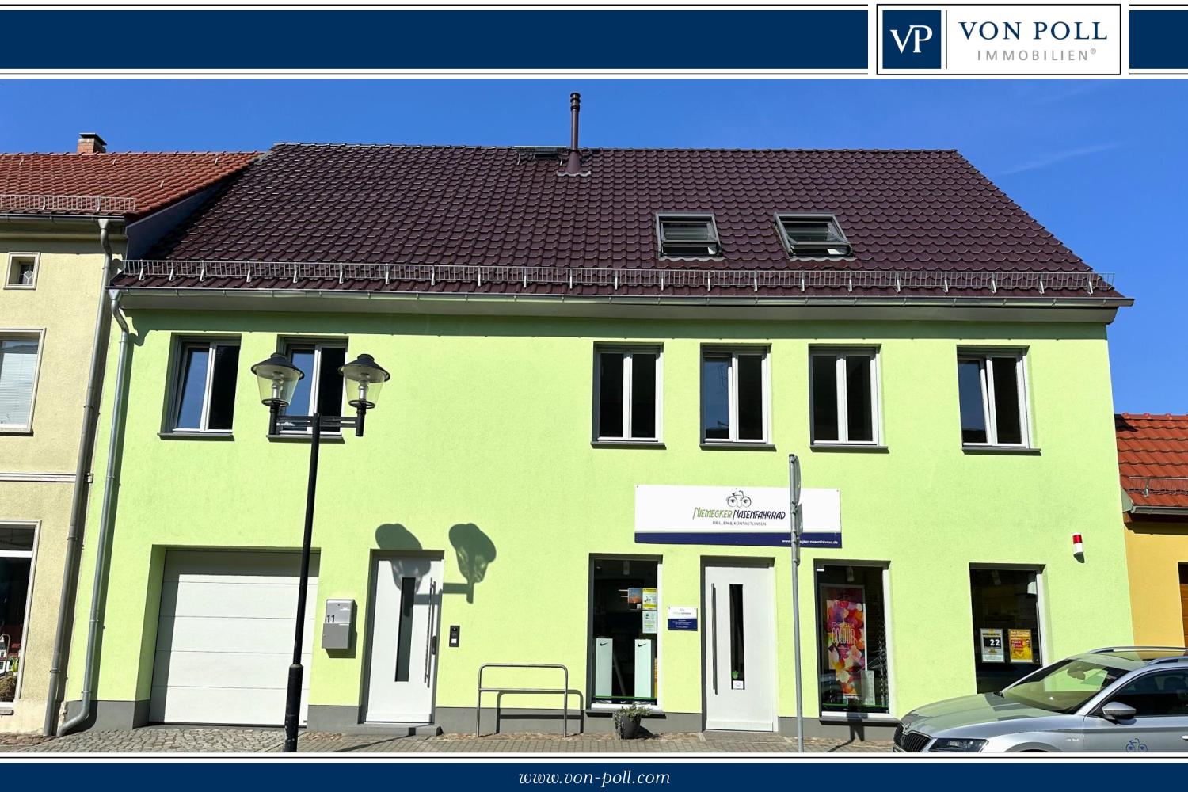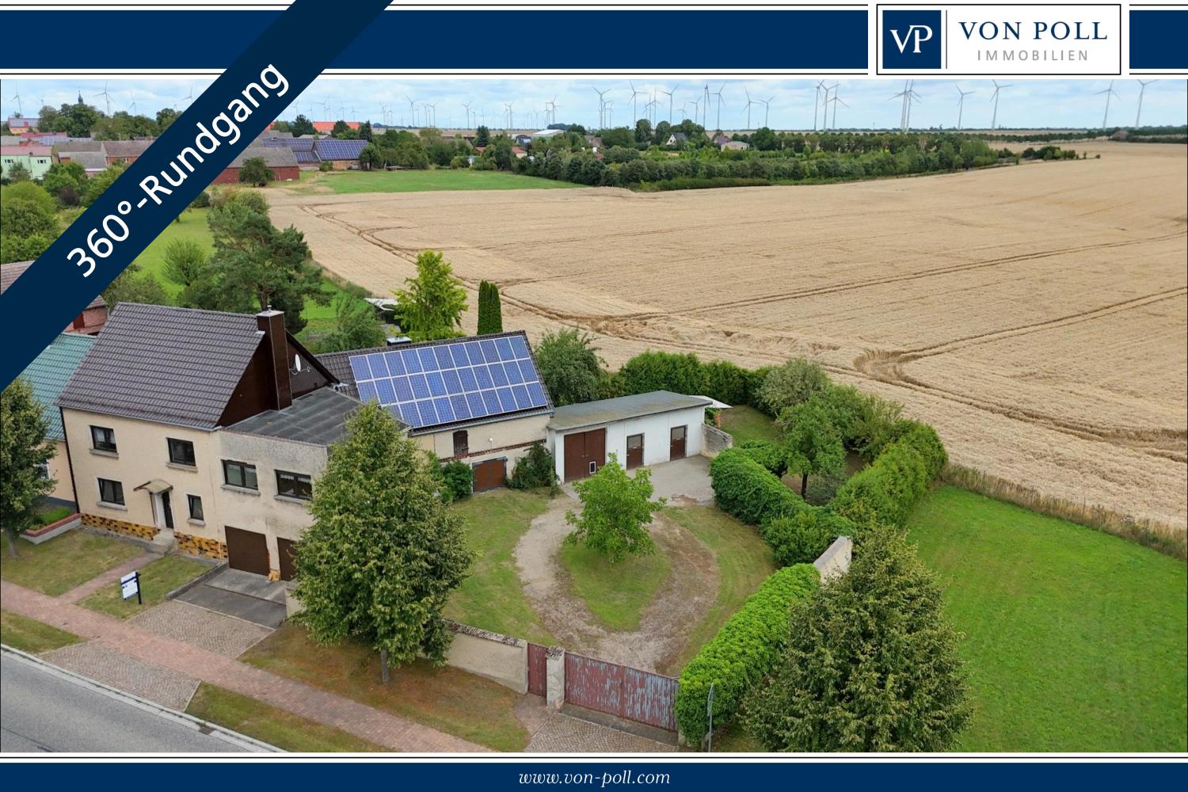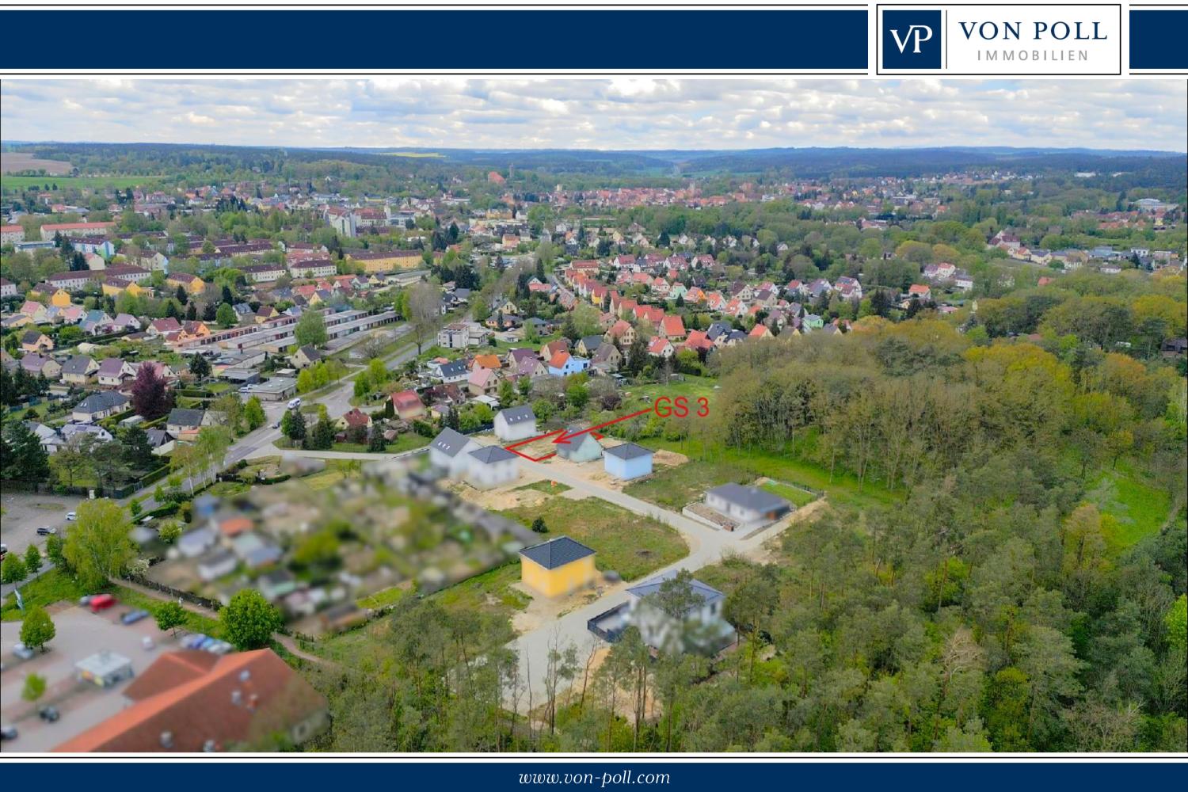This multi-family house from the turn of the century stands between the past and the future - a historic building with many details from a bygone era. With an impressive usable area of approx. 930 m² and a charming mix of main building, outbuilding and barn, this property opens up a wide range of development opportunities.
As soon as you enter the house, you are greeted by the stylish entrance area with original floor tiles dating back to 1905, which tell of the former splendor of this house and immediately captivate lovers of historic buildings. The building is located in the historic old town of Niemegk and is a listed building - a valuable heritage that needs to be carefully preserved and at the same time interpreted in a contemporary way.
The building currently has five residential units and a spacious sales room, which is used by the neighboring workshop. However, the existing layout offers numerous possibilities. Changes to the floor plan as part of a comprehensive refurbishment will enable individual living and usage concepts - whether as a spacious multi-generational home, a rental investment property or as a creative living and working environment under one roof.
The potential for expansion is enormous: the attic as well as the loft and the outbuildings offer space for new ideas and visions. The old barn and the spacious inner courtyard also exude rural charm and invite a variety of uses. The property is in serious need of renovation. But this is precisely where the special opportunity lies - turn this historic ensemble into a unique residential or investment project according to your own ideas. The rental income from the letting of living and storage space currently amounts to € 696 per month and € 8,352 per year.
Note: Once you have completed your contact details, the exposé will be sent out fully automatically. Please contact us for further information and a viewing appointment.
Show More
Show Less





