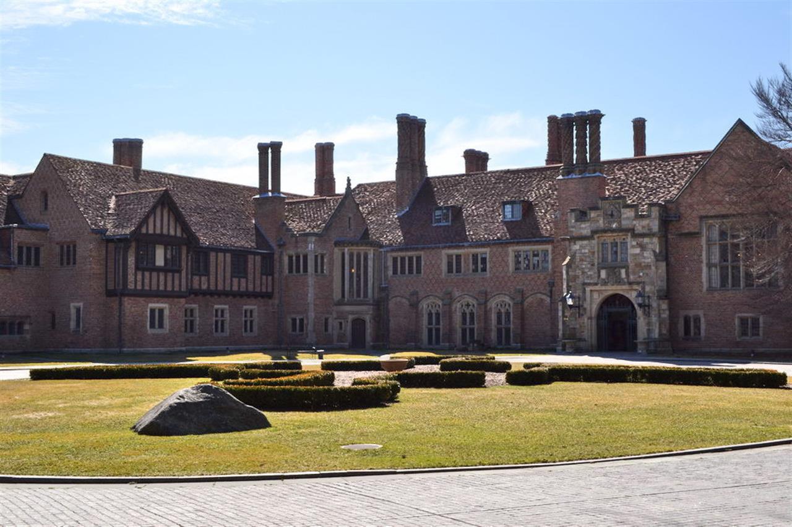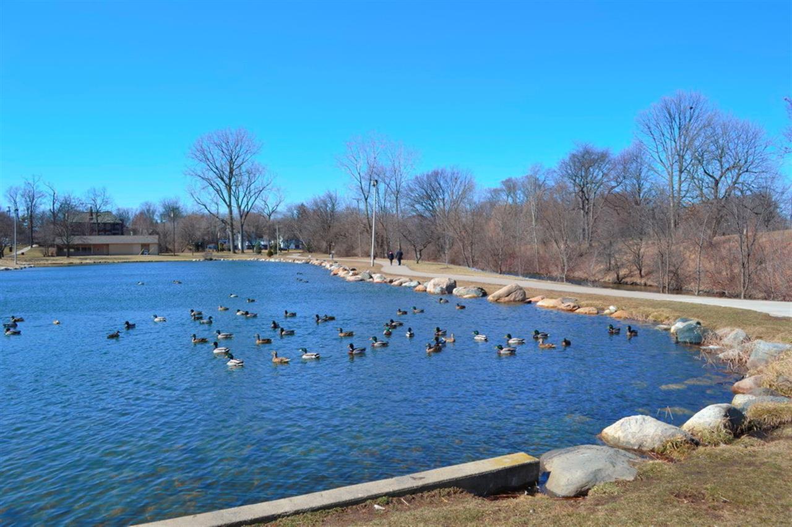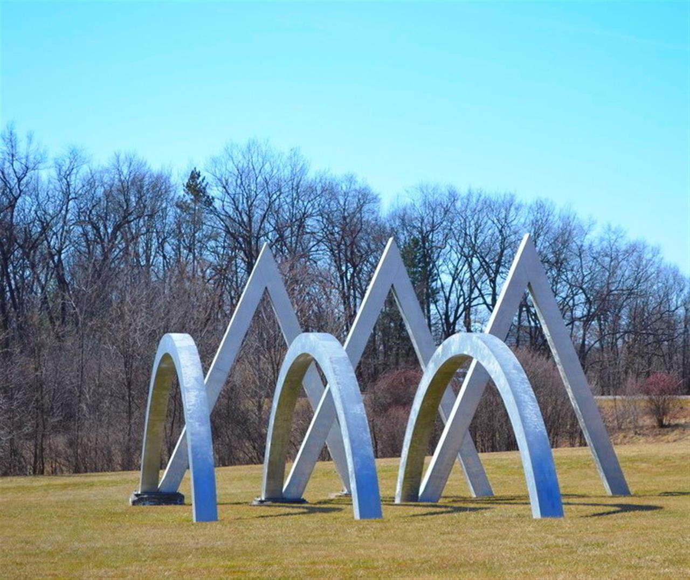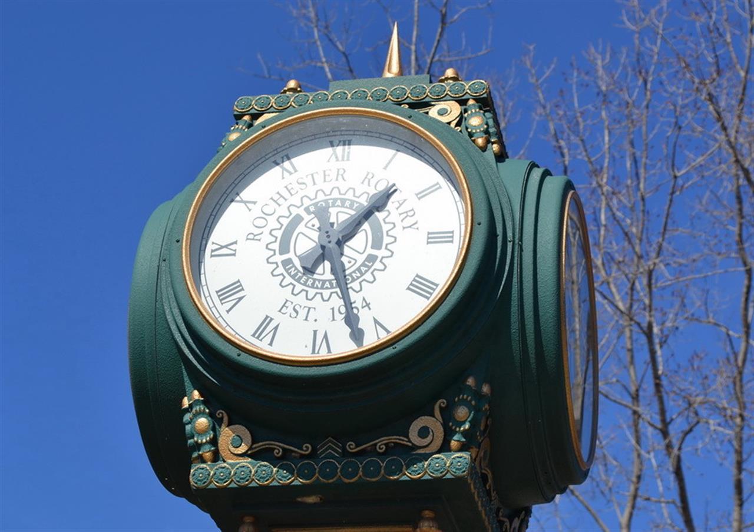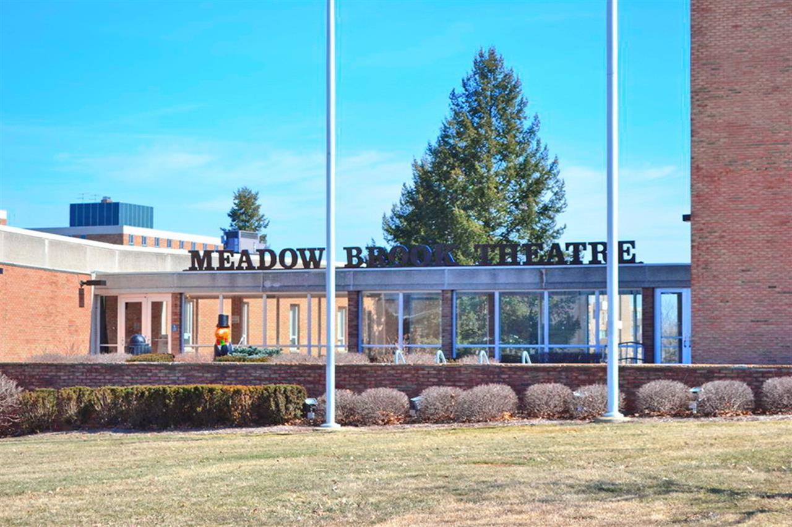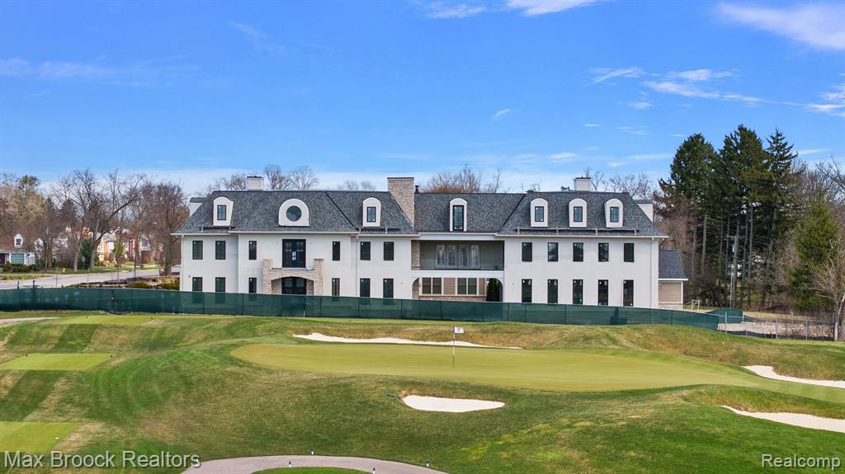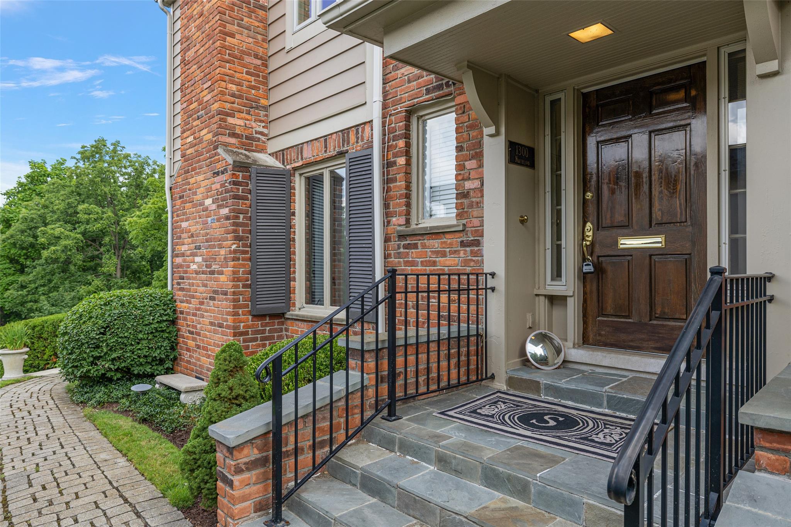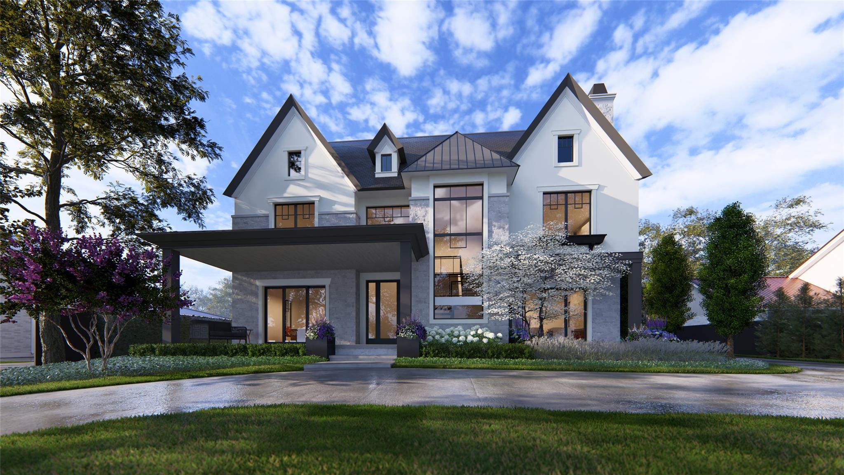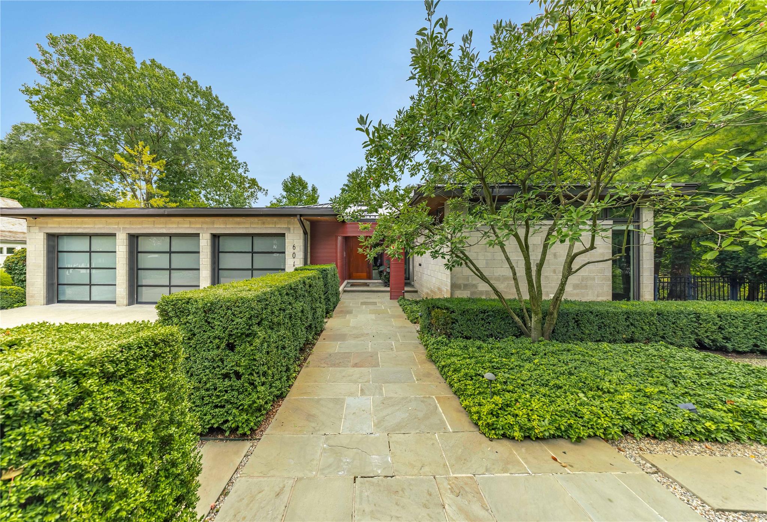Property Highlights
- Custom home by renowned Orchard Development
- Exposed aggregate paver driveway
- First-floor primary with dual walk-in closets
- Kitchen with high-end appliances and walk-in pantry
- Lower level with wine cellar and game room
- Private backyard with pool and covered veranda
Overview
Property Features
1057 Arlington Street #1057, Birmingham, Michigan, 48009, USA offers the following features:
Bedrooms:
7
Bathrooms:
7 Full | 3 Half
Living Area:
9199sf
Property Type:
SingleFamily
Status:
Active
Reference ID:
20240038727
What's Nearby
Local businesses near 1057 Arlington Street #1057, Birmingham, Michigan, 48009, USA:
School:
< 1 mile
Public Transportation:
< 1 mile
Grocery/Shopping Center:
< 1 mile
Gym:
< 1 mile
Hospital:
< 1 mile
Police Station:
< 1 mile
Map
The Local Vibe
See all Local Photos
See all

