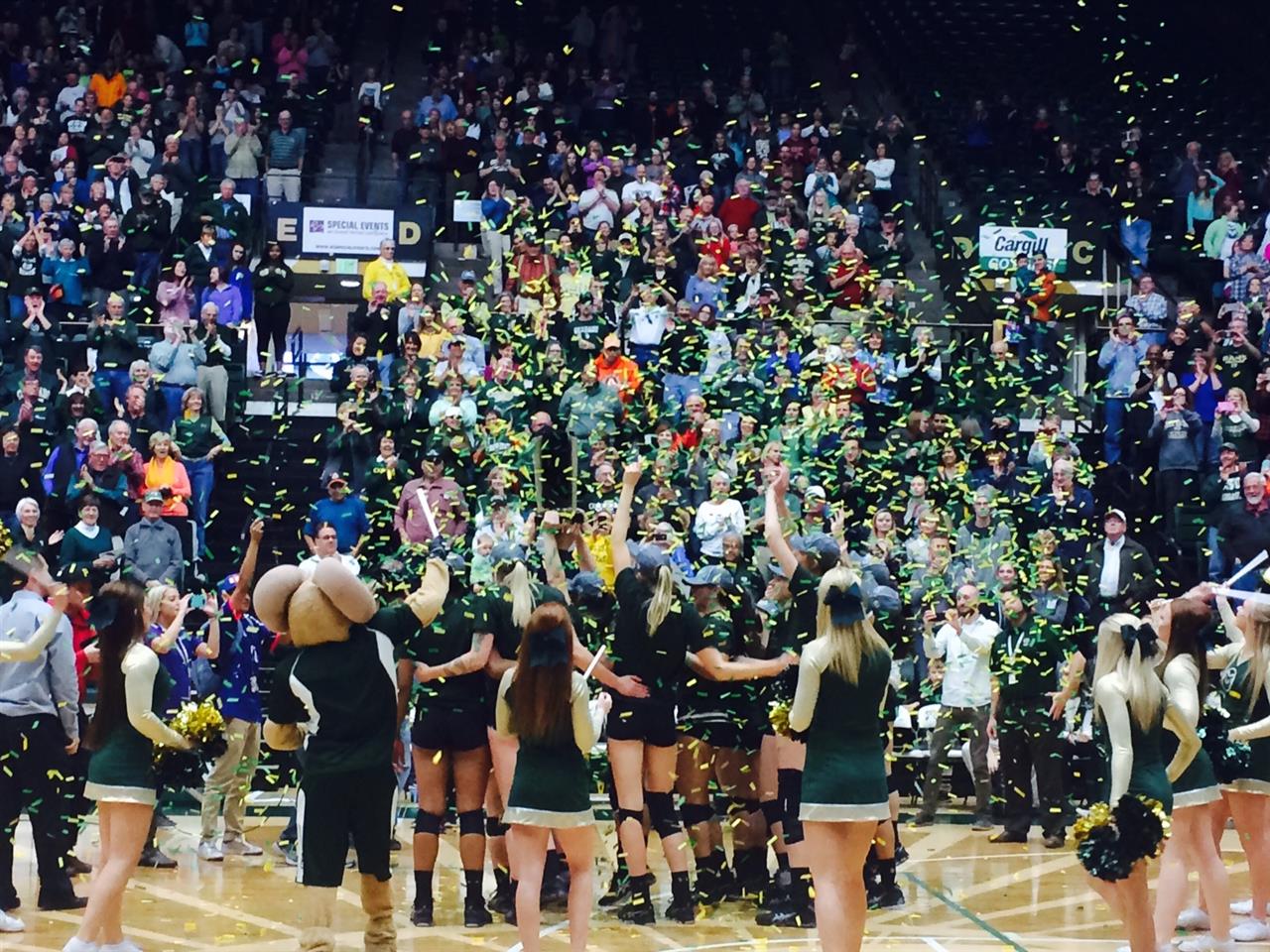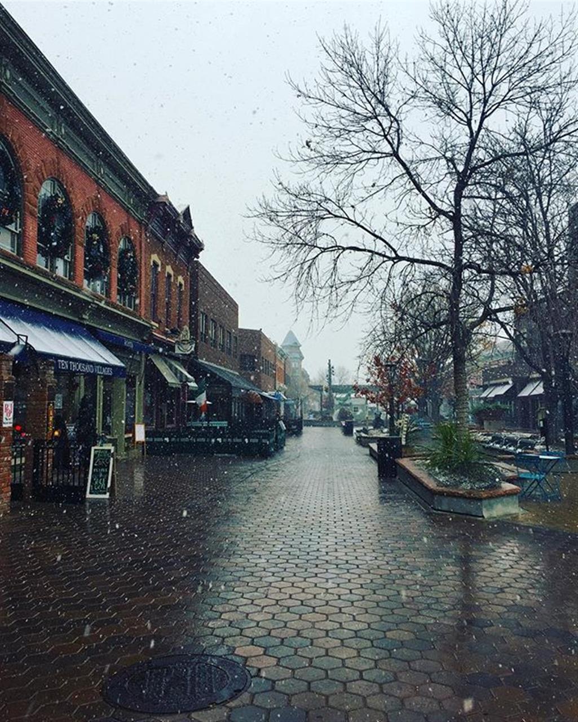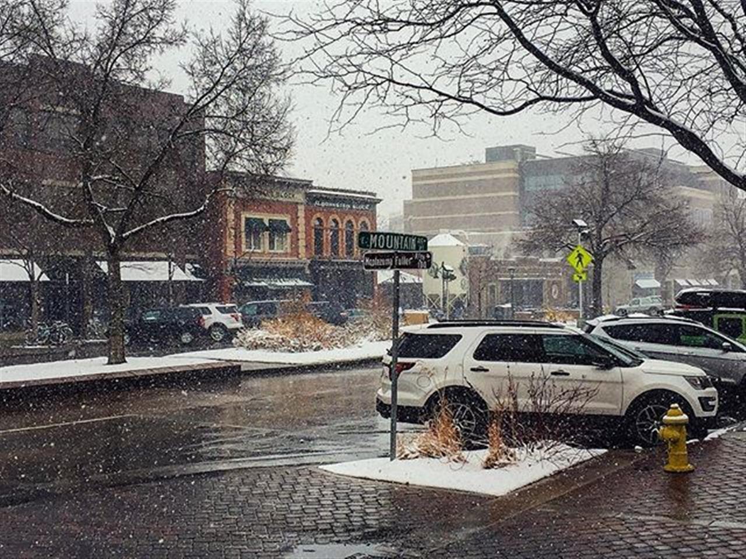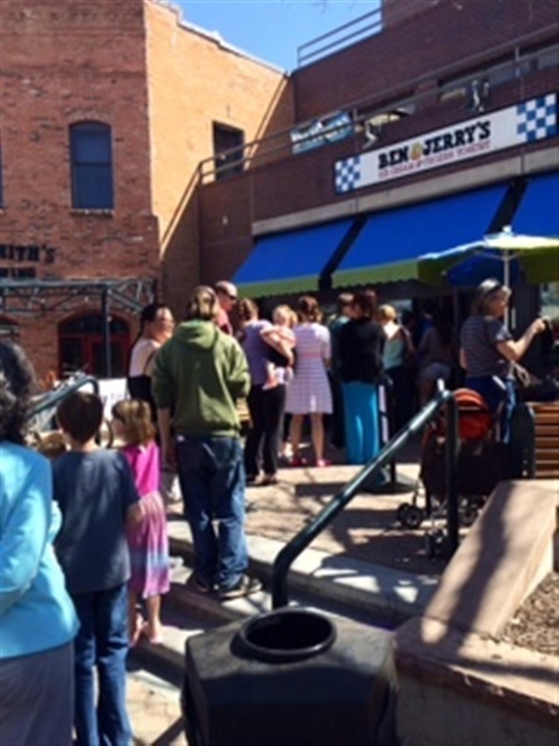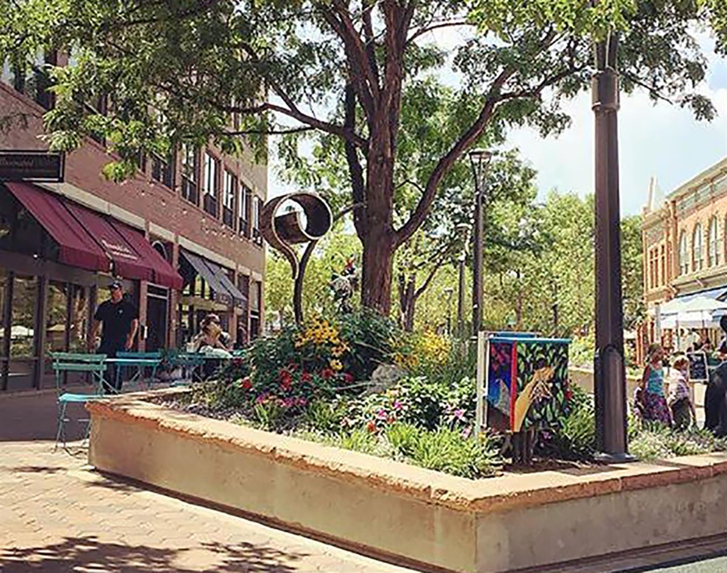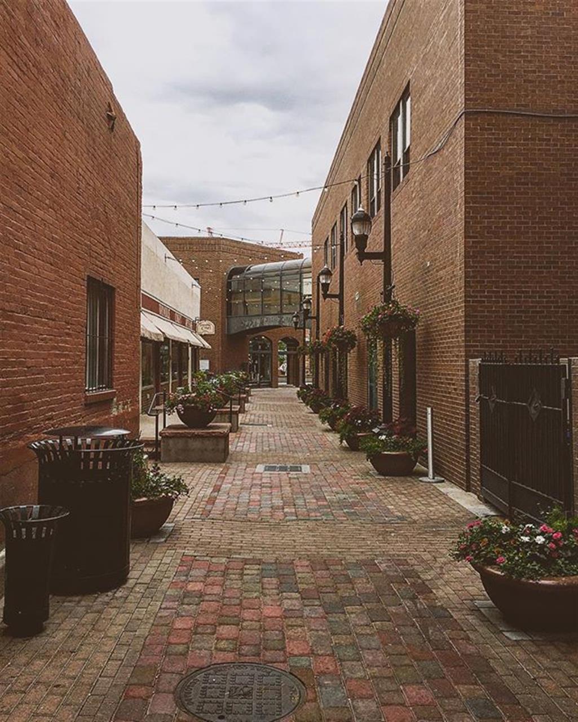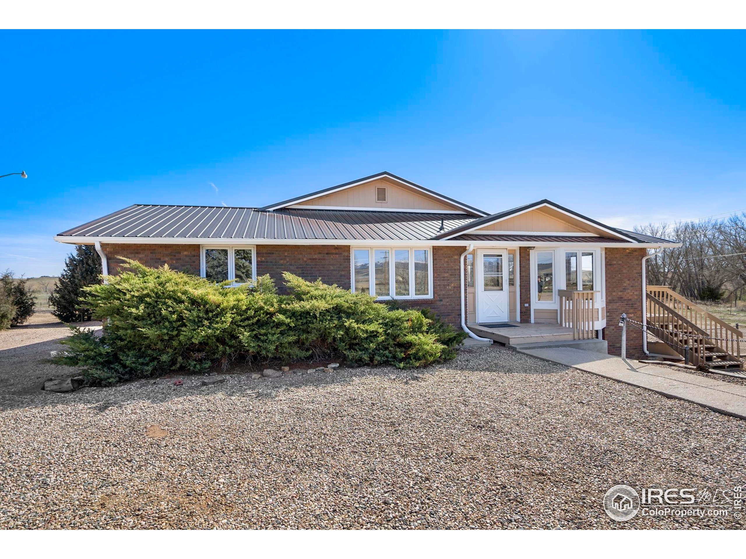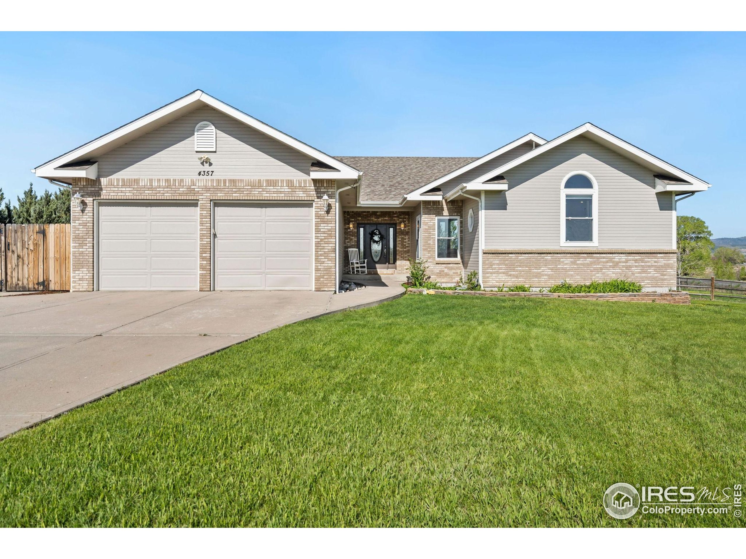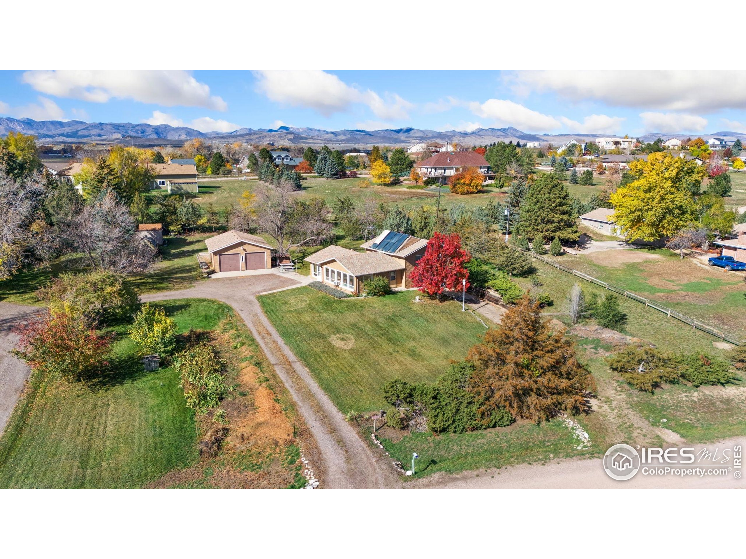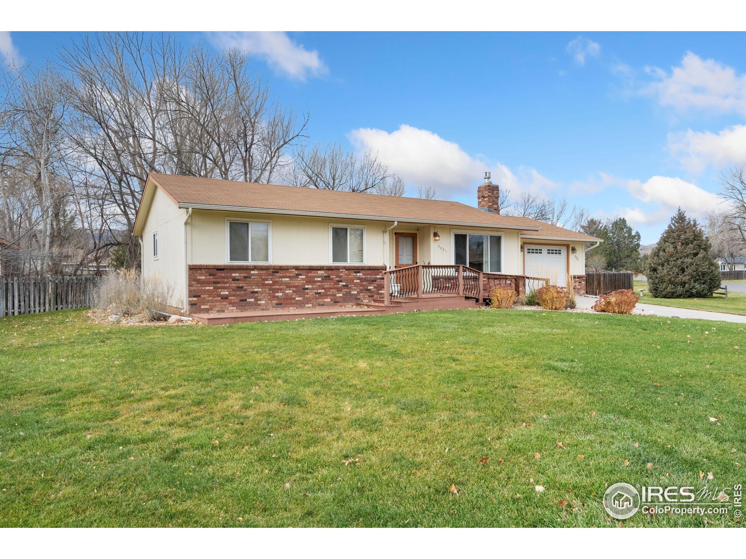Property Highlights
- 6+ acre lot with Colorado Foothills views
- Over 7,700 square feet of living space
- Gourmet kitchen with Thermador appliances
- Four fireplaces including dual-sided stone fireplace
- Heated floors and steam shower
- Oversized 4-car heated garage with pull-through access
Overview
Property Features
2155 Scenic Estates Dr., Fort Collins, Colorado, 80524, USA offers the following features:
Bedrooms:
5
Bathrooms:
2 Full | 2 Half | 1 Three Quarter
Living Area:
7751sf
Property Type:
Residential
Status:
Active
Reference ID:
1036617
Map
The Local Vibe
See all Local Photos
See all

