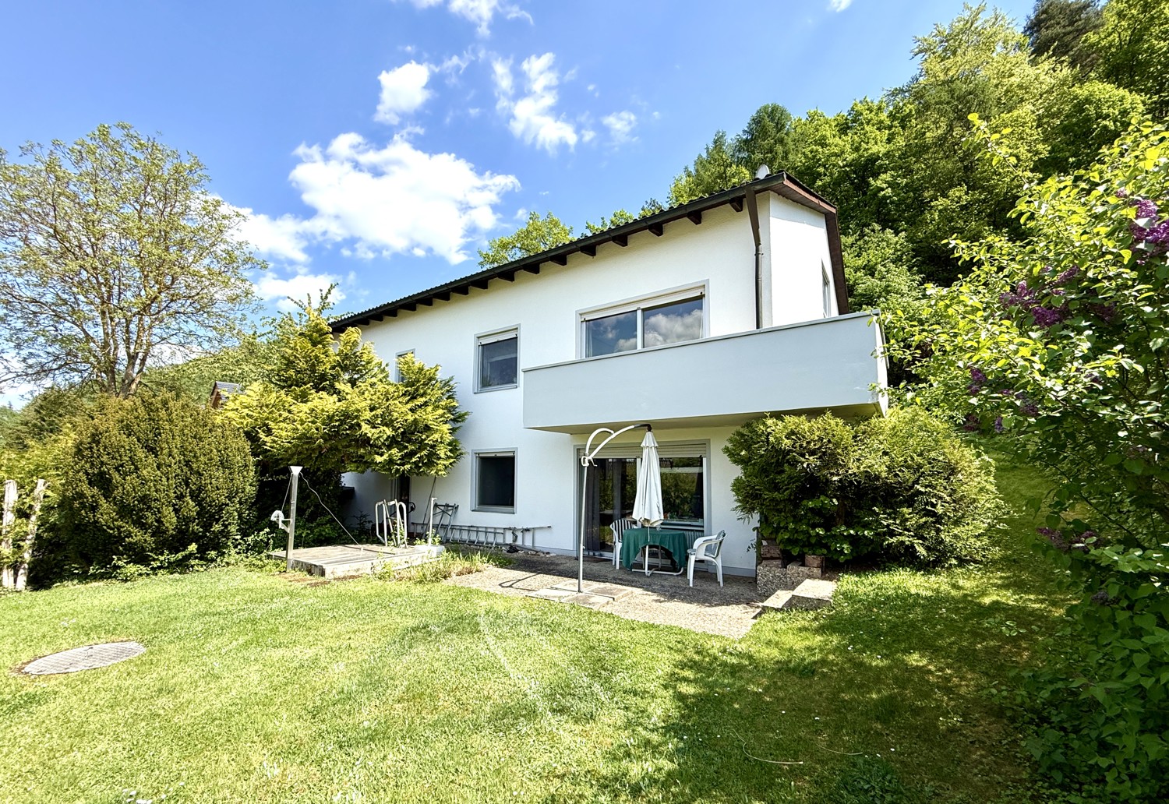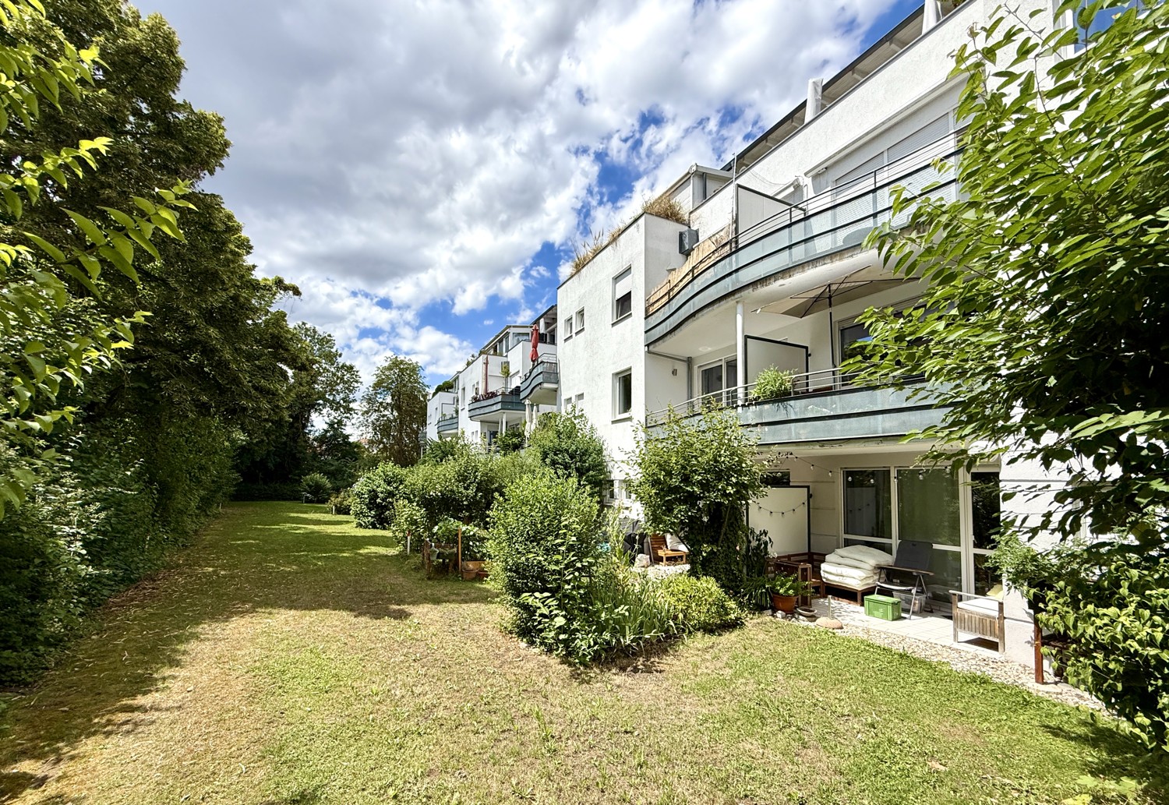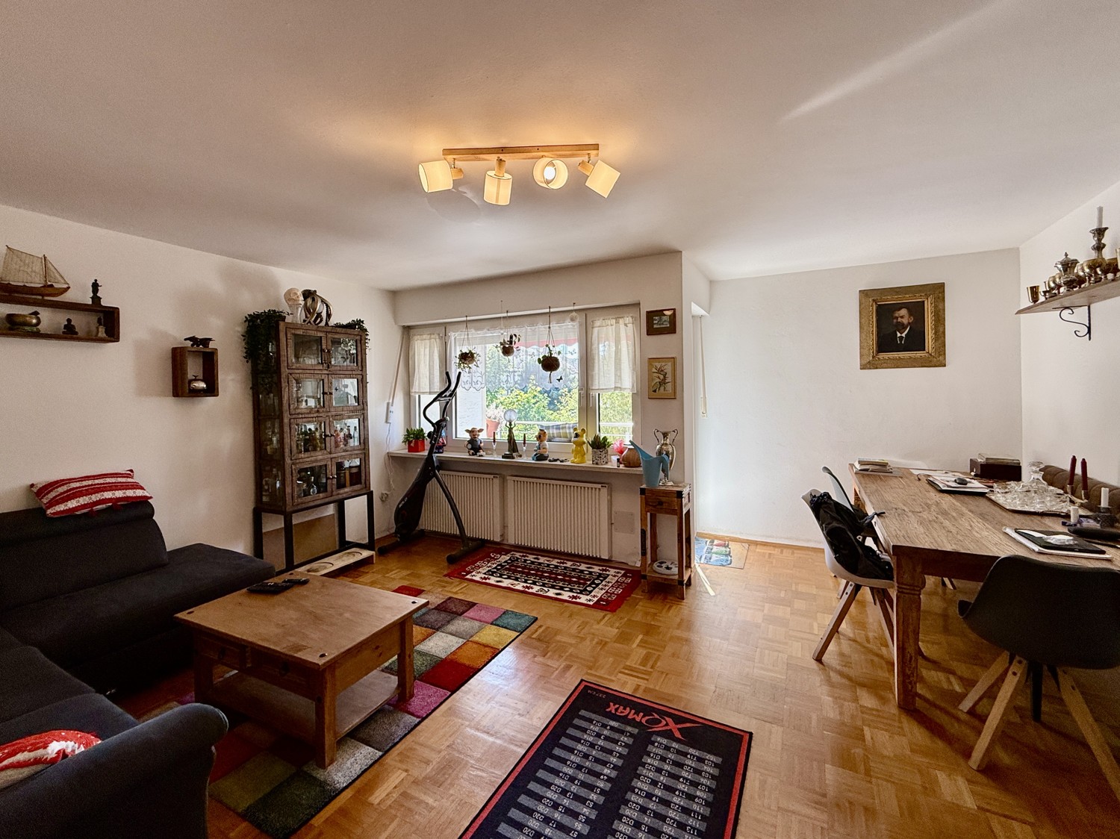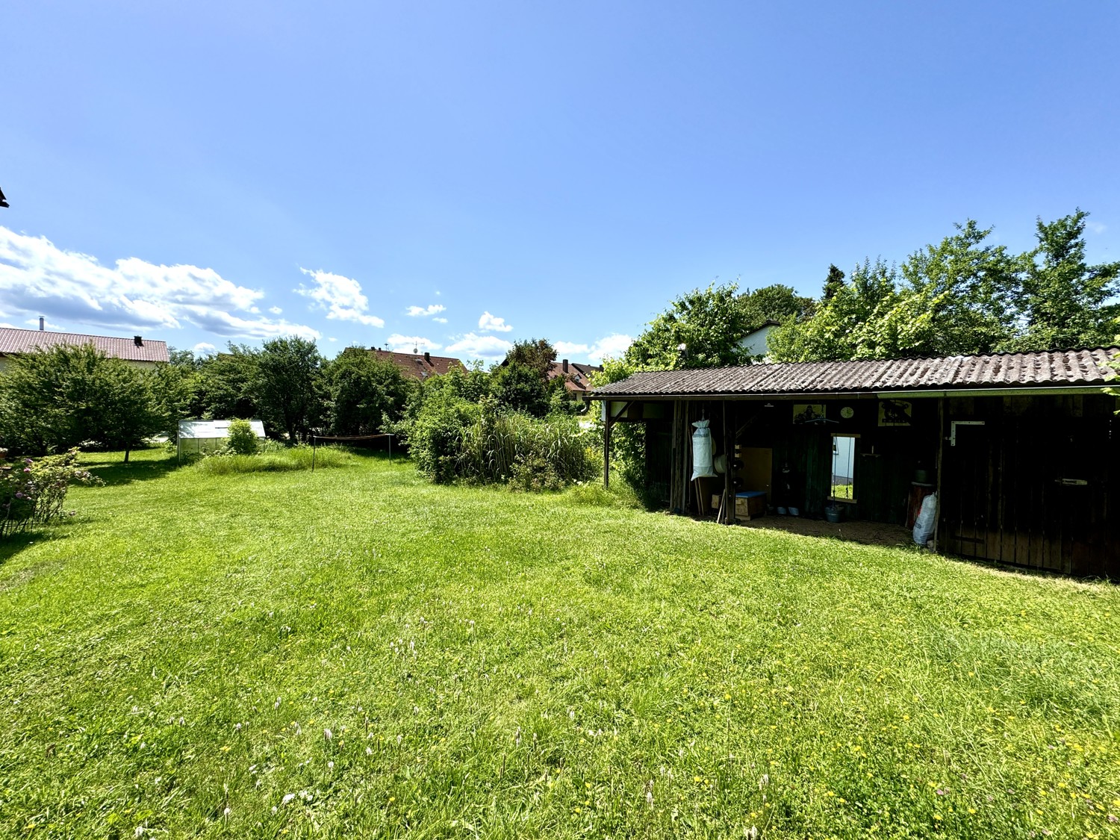Welcome to a home that not only impresses with its modern architecture, but also with its special atmosphere. This exclusive architect's villa on the outskirts of Nittendorf was built in 2023 in solid construction and is in mint condition - including ongoing developer's warranty. A truly unique property that sets standards with its location, fittings and energy efficiency.
Even the driveway across the generously paved apron to the large double garage with electric doors and its own workshop area conveys the first impression of quality and spaciousness. There are additional parking spaces in front of the garage - ideal for guests or families with several vehicles. The property is situated in a quiet, secluded location at the end of a residential road with little traffic - with sweeping views over fields, meadows and an adjacent nature reserve, which looks like a painting in every window opening.
Anyone looking for peace, space and modern elegance - and yet not wanting to miss the proximity to Nittendorf, Pollenried and the highway - will immediately feel at home here.
Living quality that touches - rooms with vision and heart:
The heart of the house is the light-flooded living-dining area with fine vinyl parquet flooring, clean lines and an impressive panoramic window that spectacularly showcases the unobstructed view of the landscape. Whether you're enjoying your first coffee in the morning or a glass of red wine in the evening - this is where inside and outside merge elegantly.
On cold days, the stylish wood-burning stove invites you to spend cozy hours in the warmth - the perfect retreat for winter evenings with family or friends.
For amateur chefs & connoisseurs - the kitchen as the centerpiece:
The open-plan kitchen is a real highlight for anyone who loves cooking - or wants to learn to love it: High-quality brand appliances, well thought-out built-in units and a sophisticated worktop in Nero Assoluto set stylish accents. The large cooking island offers plenty of space for preparing and arranging food or for a convivial glass of wine while cooking together. This area is complemented by an extremely practical utility room that is directly adjacent - functional, spacious and well thought out.
Architecturally strong - with a feel for detail:
As soon as you enter the house, you notice the spacious hallway with side-lit staircase - a real eye-catcher that underlines the modern character of the house. The floor plan is open and clear, with smooth transitions. Every room has been designed with attention to detail - bright, spacious and at the same time warm and inviting. Fine vinyl parquet flooring runs through large parts of the house and ensures a harmonious, high-quality living experience.
Three large bedrooms await you on the upper floor, including a master bedroom with walk-in dressing area and access to the wrap-around balcony. From here, the view sweeps across fields to the horizon. The stylish family bathroom with double washbasin, bathtub and natural light offers comfort at the highest level - even when brushing your teeth, you can look out over the greenery.
Wellness at home - the stylish bathroom:
The bathroom in this property also leaves nothing to be desired. It combines functionality with elegance and offers a spacious walk-in, open-plan shower area, which is lined with porcelain stoneware in an elegant tile design - stylish, easy to clean and comfortable underfoot. The floor-to-ceiling tiles in natural tones create a harmonious, calming ambience - just like in a boutique hotel.
A beautifully designed double washbasin with a high-quality vanity unit and large mirror offers plenty of space for two to start the day. There is also a comfortable bathtub with a view of the garden - perfect for relaxing evenings by candlelight. The bathroom is flooded with light thanks to the large window and offers a wonderful view of the greenery - this is where design meets nature. All fittings are modern, high-quality and tastefully chosen. The harmonious combination of warm colors, clean lines and high-quality materials makes this room a real oasis of well-being.
Plenty of room for ideas - the basement with possibilities:
The house, which has a full basement, has two exceptionally large hobby rooms that are not just used for storage or a fitness area - but offer real potential: a home cinema? A studio? A music room or a place for teenagers with their own retreat area? Anything is possible. Daylight, underfloor heating in one of the hobby rooms and high-quality fittings turn these rooms into fully-fledged spaces with plenty of scope for your life plans.
A garden to fall in love with - for families, connoisseurs and gardeners:
The approximately 1,000 m² plot is a paradise for children and adults alike. The surrounding garden offers plenty of space to run around, play or simply relax. A large trampoline, flower beds, lovingly landscaped lawns - every generation will find its place here. For hobby gardeners, there is plenty of space for creative development: vegetable patches, fruit trees, a small greenhouse - the dream of having your own garden becomes reality here.
The large, covered terrace with elegant porcelain stoneware is the perfect place for long summer evenings. Whether it's a leisurely breakfast outdoors, a barbecue evening with friends or a quiet reading session with a view of the greenery - this space will quickly become your favorite place in the house.
Sale against bid in a bidding process - minimum offer 495,000 euros. Viewing period on Sunday, 20.07.2025 at 11.00 am. Please register in advance for the viewing.
Show More
Show Less





