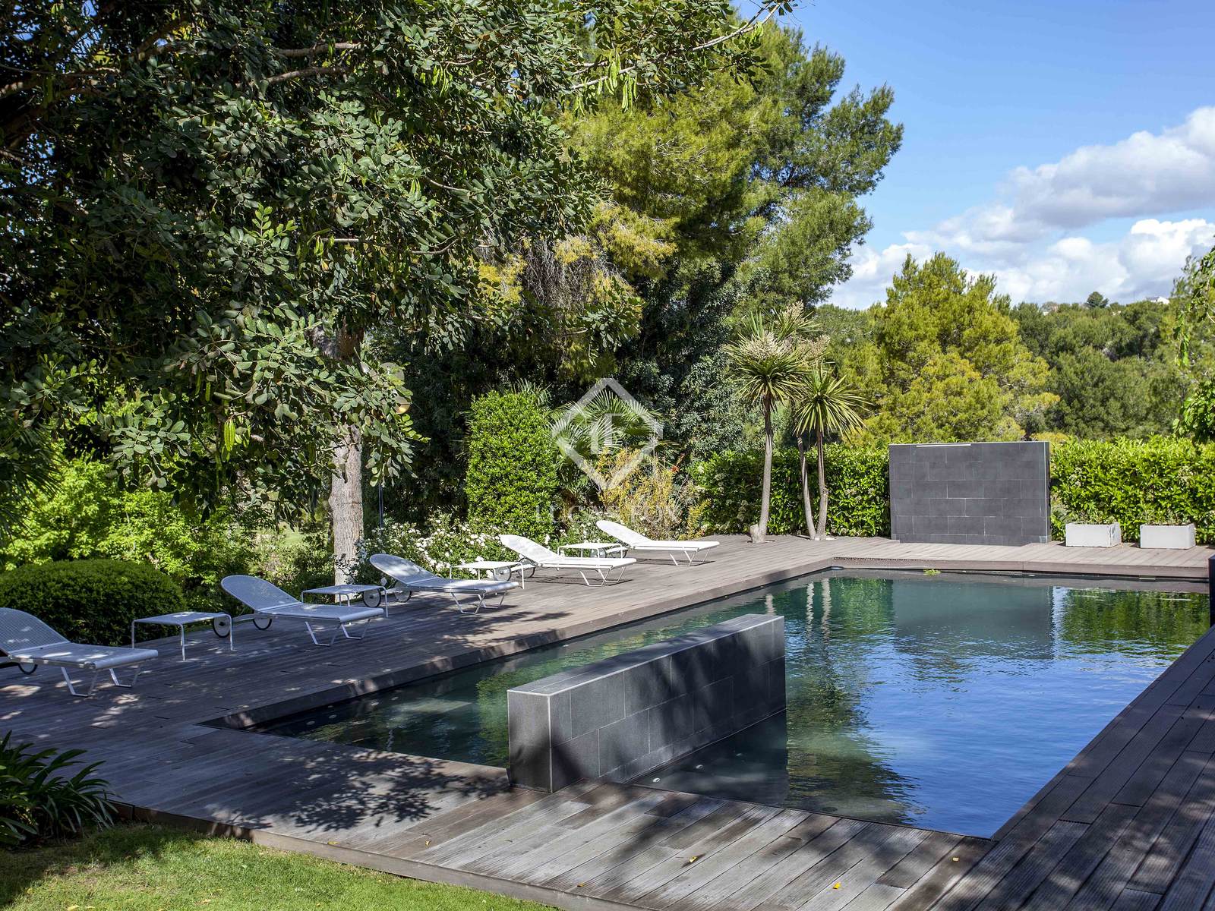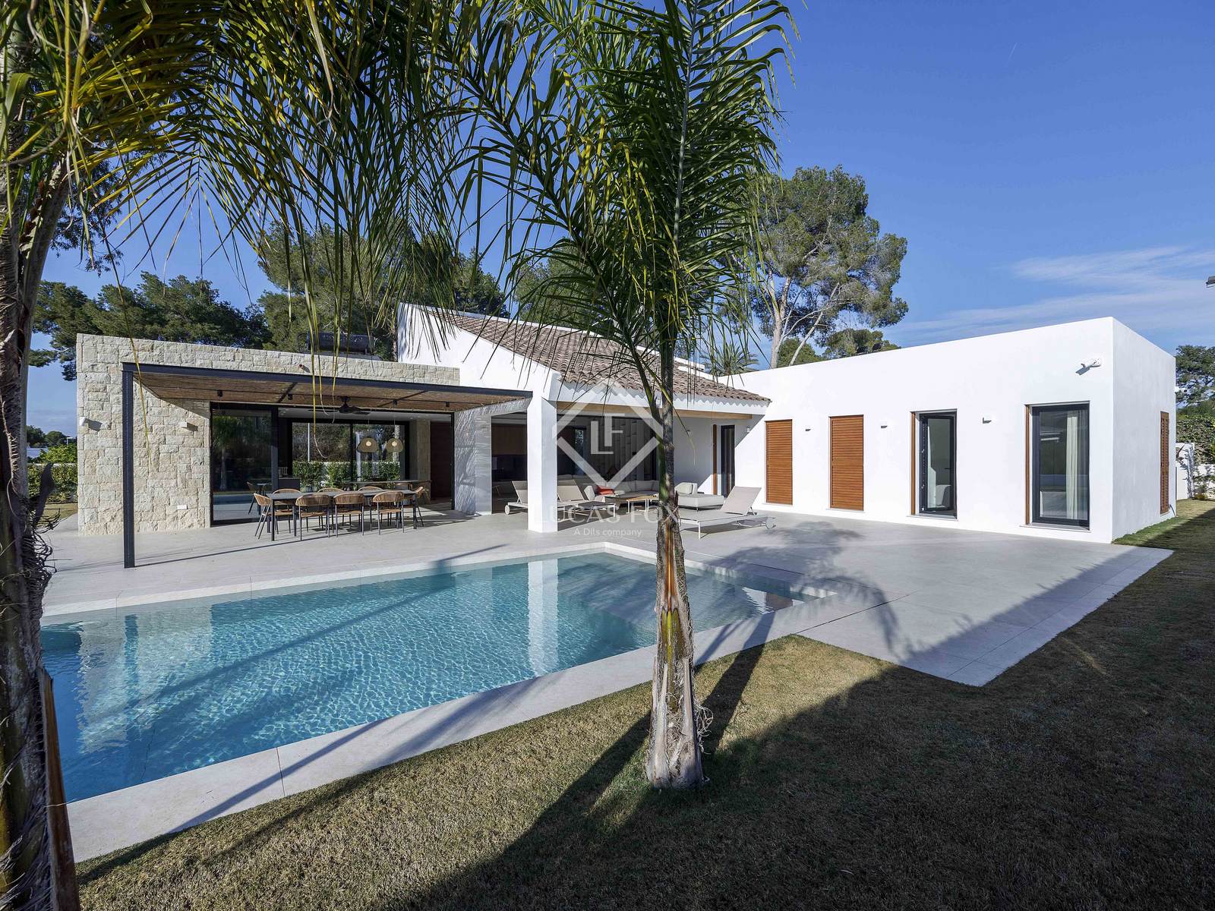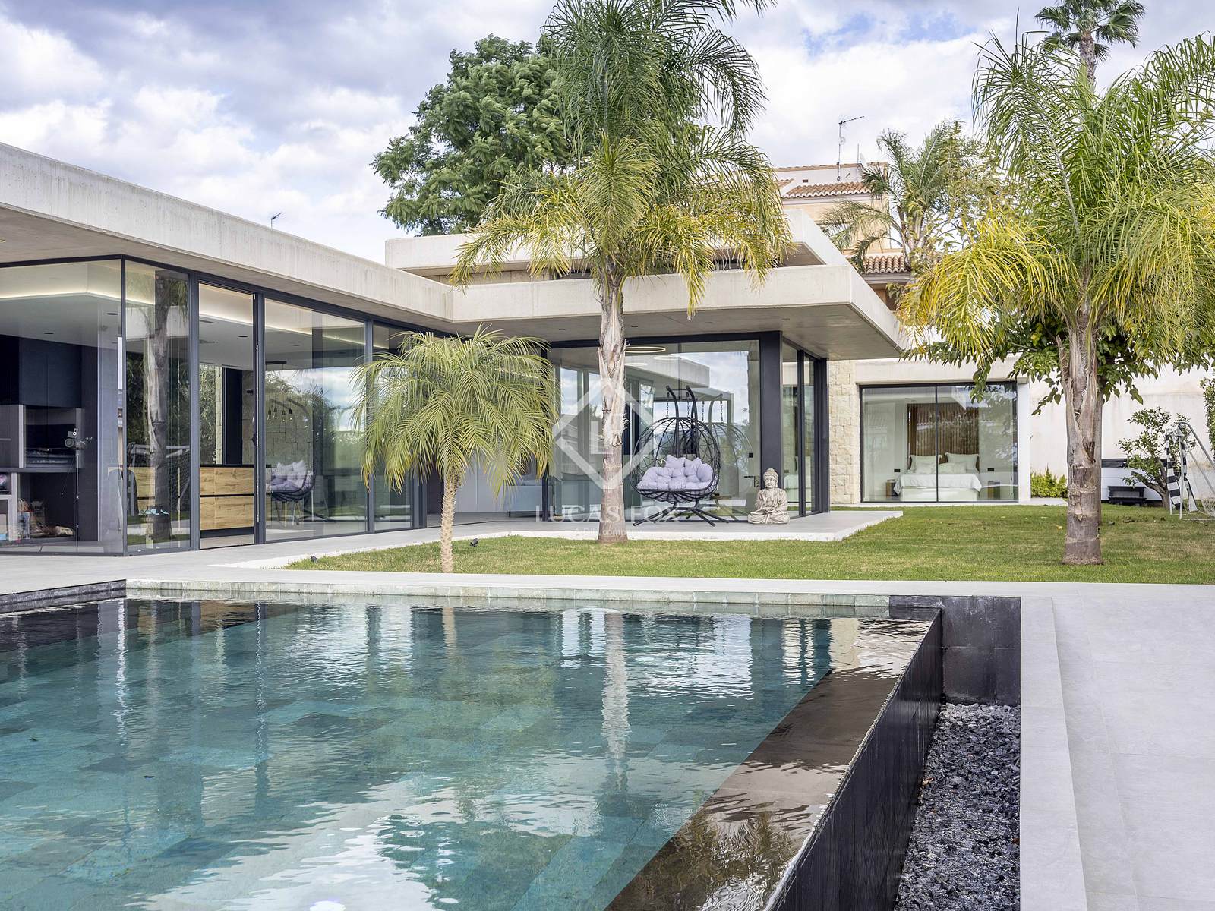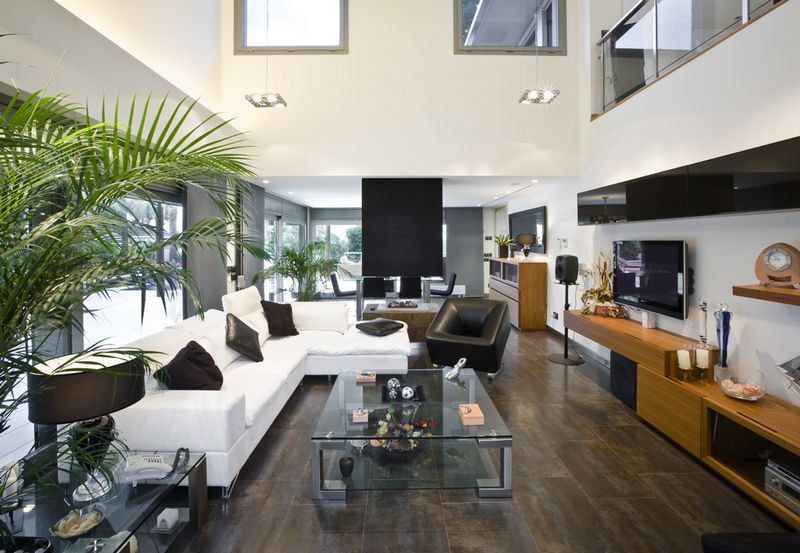Lucas Fox is proud to present this unique property for sale in Chiva, Valenica.
The house sits on a sloping terrain, which is actually formed of four plots, covering an impressive total area of more than six thousand square metres. This large surface area offers different environments, some with a steep slope that provide dreamlike panoramic views, other large flat surfaces and even a wooded area with walkways and countless trees.
The southeasterly aspect of the plot allows you to enjoy unique views, over extensive orange groves which eventually merge with the city of Valencia and the intense blue of the Mediterranean Sea. This is, in all probability, one of the best plots and houses in the El Bosque development, famous for its golf course and for the privacy and security it provides.
The plot has different entrances, the two main ones are at the top, depending on whether you want to park inside the house or outdoors on the plot.
The terracing and stone retaining walls have been beautifully crafted and the entire façade of the house is made of selected natural stone (marble), in some cases polished and in others honed, which combines perfectly with materials such as aluminium (Alucobond) and safety glass.
The sloping plot provides this property with abundant light and views from all its rooms (including the parking area), yet the interior layout of the house is very comfortable as the main living areas are all on one level, including the living rooms, kitchen, terraces and the main bedroom with two very generous dressing rooms and a stunning exterior-facing bathroom. The house has a lift that delivers you to the various levels.
The property includes separate staff accommodation, and the lower floor of the main home boasts a sauna, jacuzzi, indoor pool with counter-current swimming system, games room, study, etc., all exterior facing and with views.
Additional features include an independent electricity generator and solar panels that provide significant savings in energy costs.
In short, a truly sophisticated property that will satisfy the demands of even the most discerning home buyer.
Show More
Show Less





