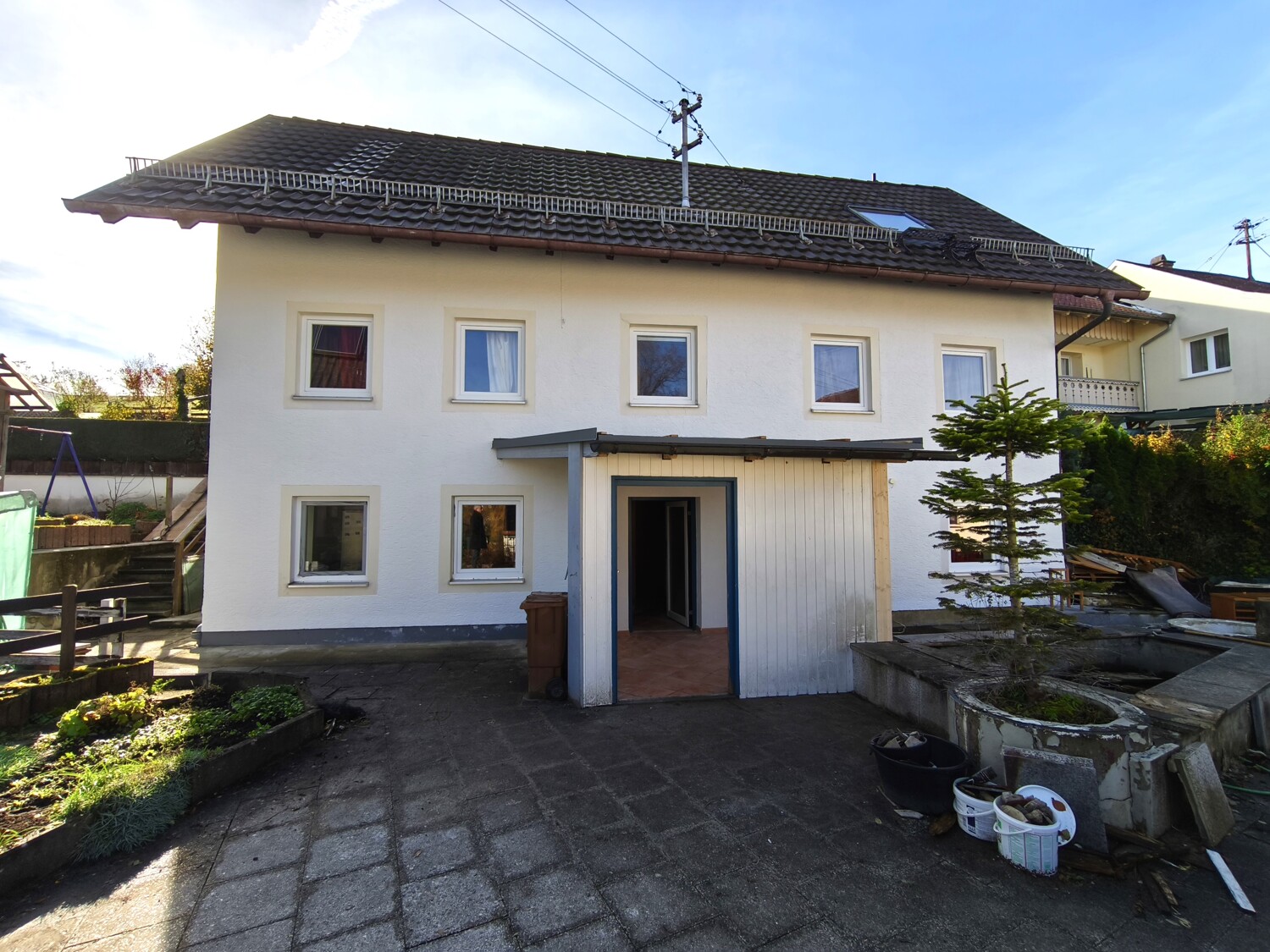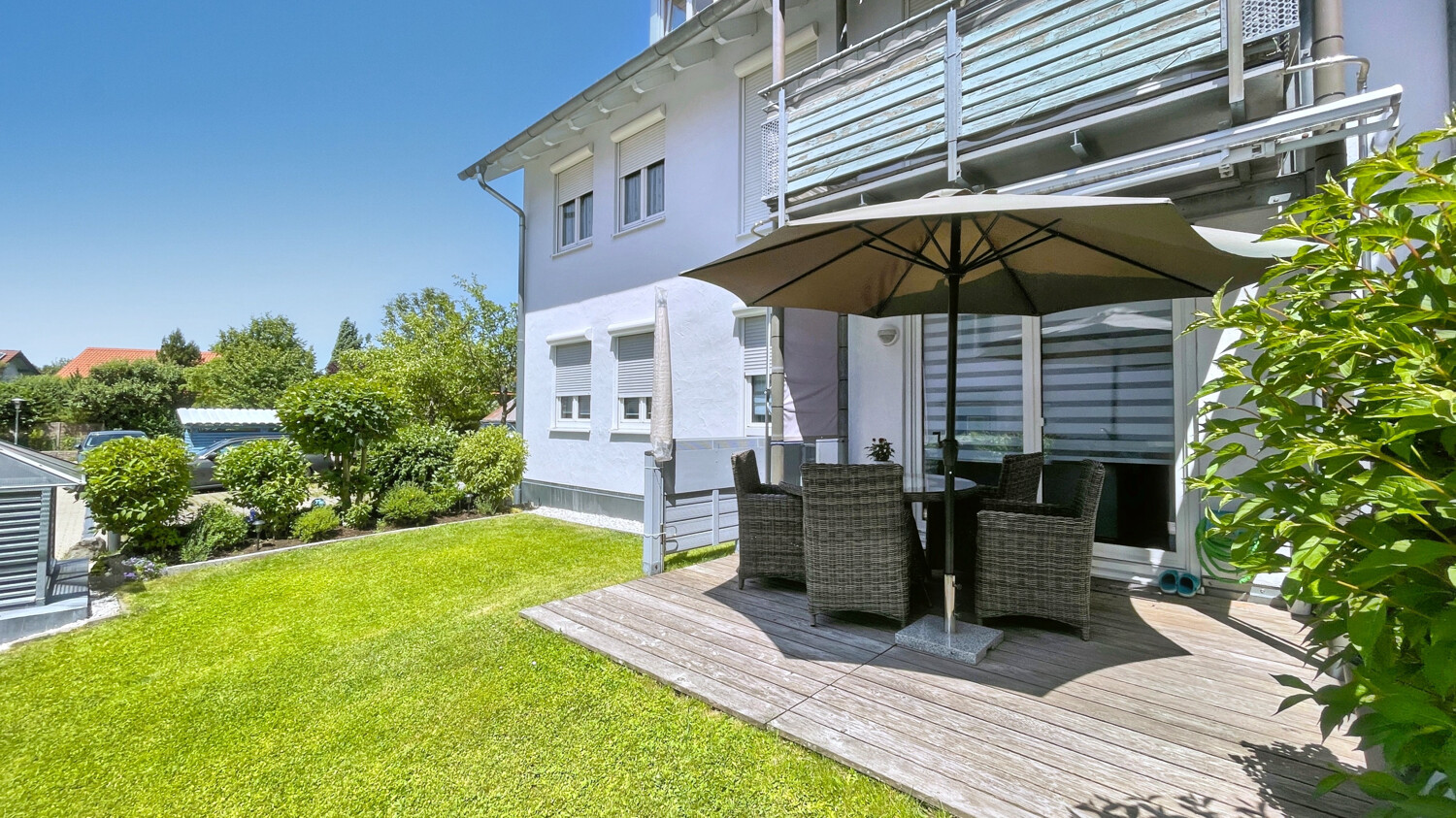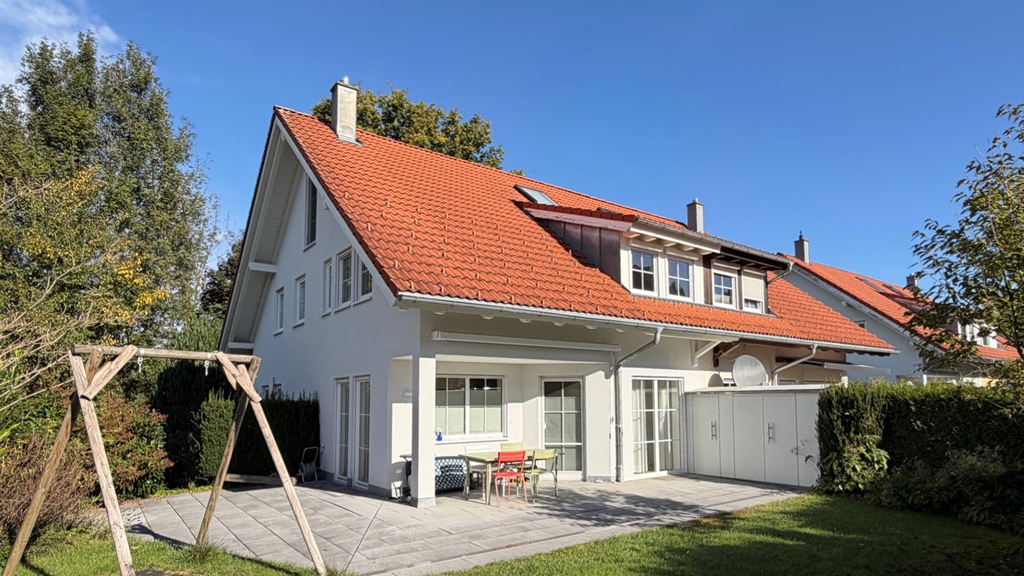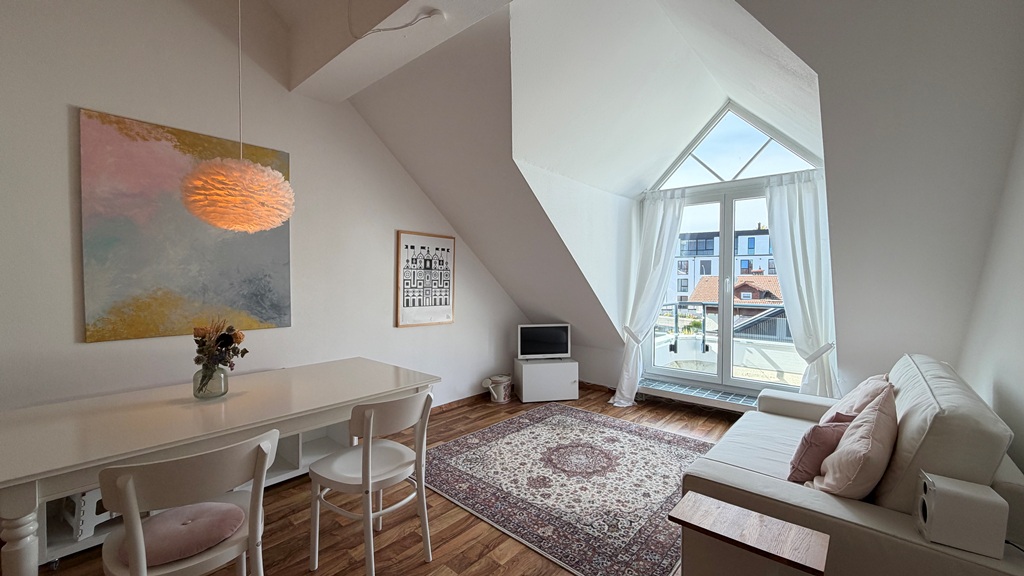This exceptionally well-kept detached house on the green outskirts of Kimratshofen meets the highest standards of quality of life, style and sustainable construction.
It is situated in an absolutely peaceful location at the end of a cul-de-sac - a place where children can play carefree and adults can take a deep breath. To the left and right, wide meadows flow along the property in gently rolling greenery, lending the property a pleasant openness.
As soon as you enter the house, you are greeted by a pleasant feeling of space: light, air and wood in perfect harmony.
The ecological architect-designed house was created with great attention to detail and has been maintained with great care in recent years. The condition is almost as good as new - every component, every floor covering, every joint speaks of quality and a responsible approach to the building.
The center of the house is a generously designed living, dining and cooking area with a fully integrated conservatory. Daylight floods the room through the floor-to-ceiling windows and the open wooden ceiling, creating a special atmosphere that is both lively and warm. The high-quality wood-burning stove not only lends the living areas a cozy warmth on cooler days, but also a feeling of security.
The sheltered south-west-facing terrace is a real highlight: it creates a seamless transition between indoors and outdoors and invites you to experience nature in every season. Whether it's a sunny breakfast on the east side or long evenings under the stars - this house always offers the perfect place.
On the top floor, you will find bright bedrooms and workspaces with exposed beams, a well-designed bathroom with double washbasins and corner bath and a high-quality living ambience with great attention to detail.
The well thought-out design also continues in the basement: with fully-fledged work or practice rooms, its own entrance and separate sanitary area - perfect for professionals or for use as guest accommodation.
The features read like a promise: solid oak wood floors, shielded electrical wiring, full thermal insulation with wood fiber plaster, triple-glazed wood-aluminum windows, automated blinds and awnings, controlled ventilation with heat recovery, whirlpool tub, robotic lawn mower - to name just a few.
The home's technology is virtually self-sufficient and meets the highest ecological standards (final energy requirement: 14.4 kWh/m²a - A+).
This offer is rounded off by a spacious double garage with a converted attic and a lovingly landscaped, fully ingrown garden, which further emphasizes the feeling of natural privacy.
Show More
Show Less





