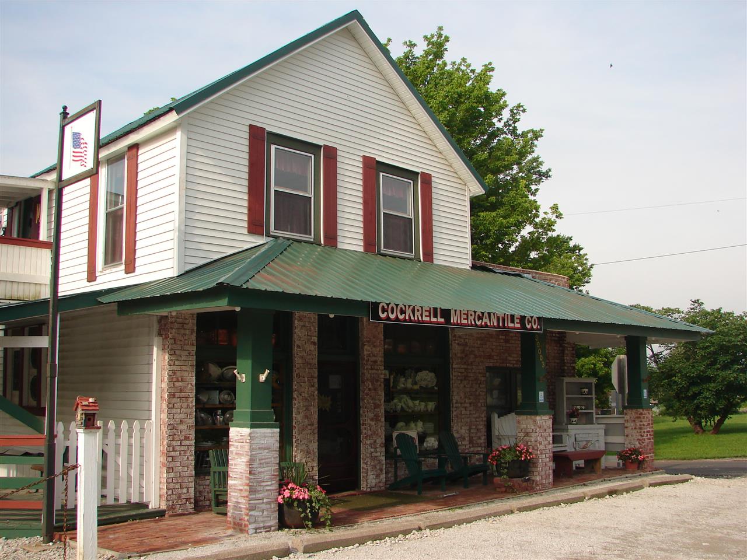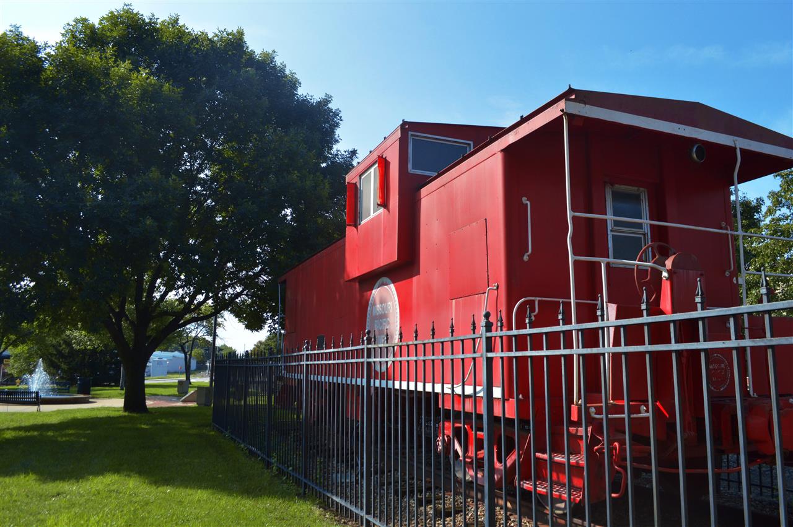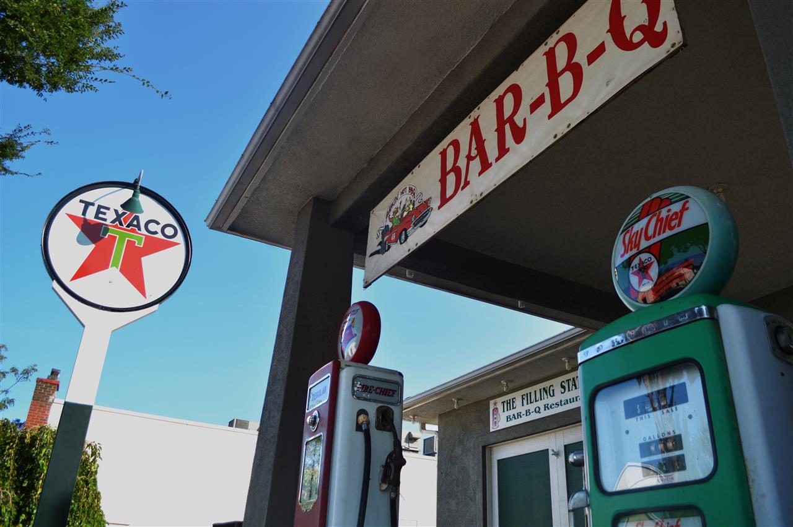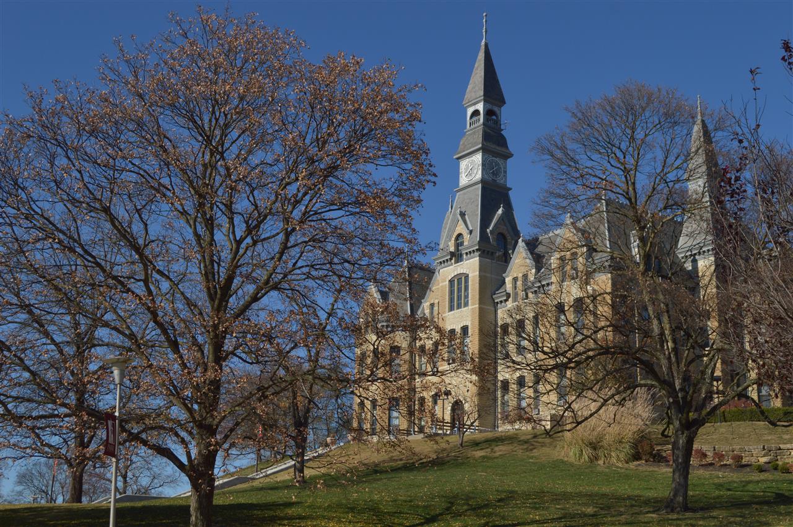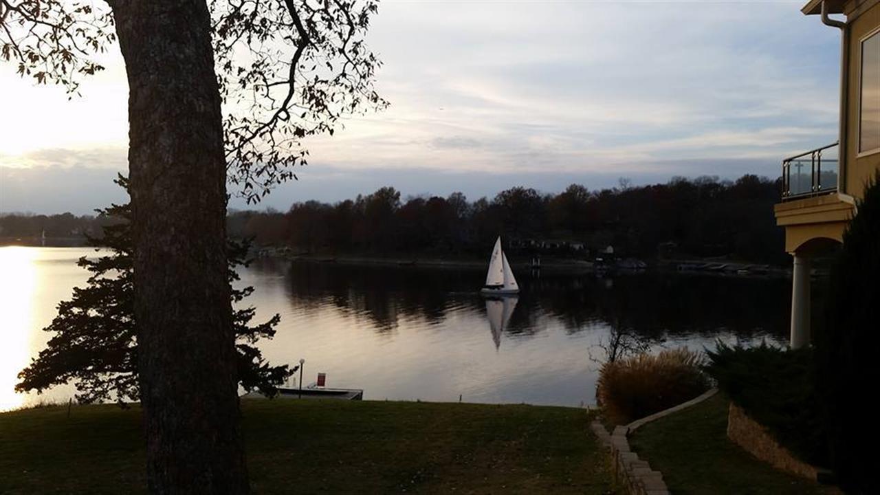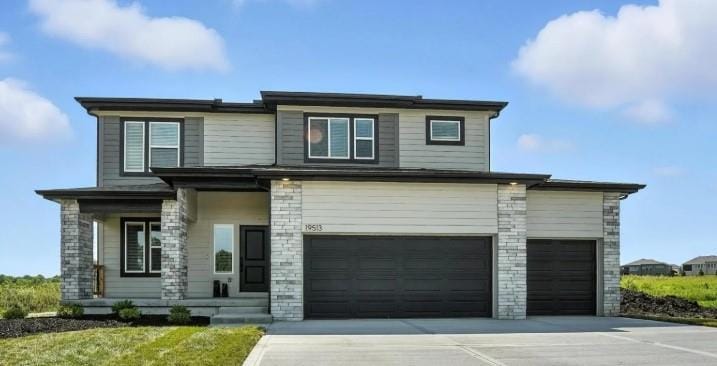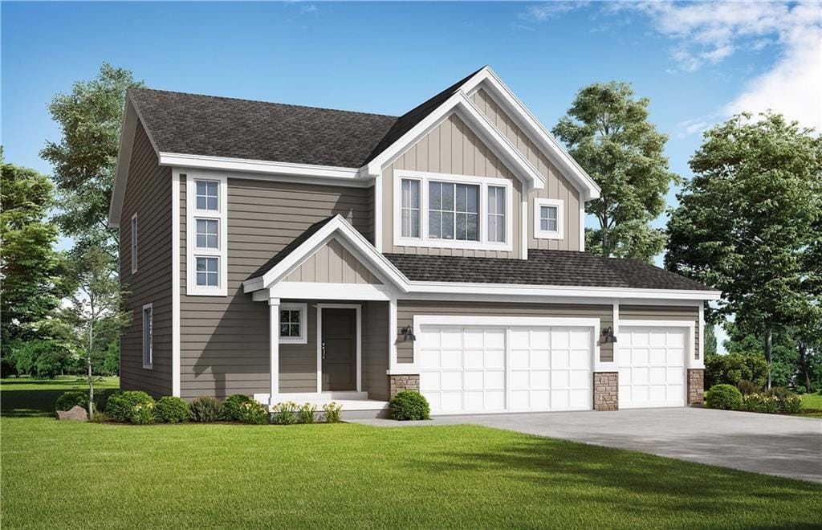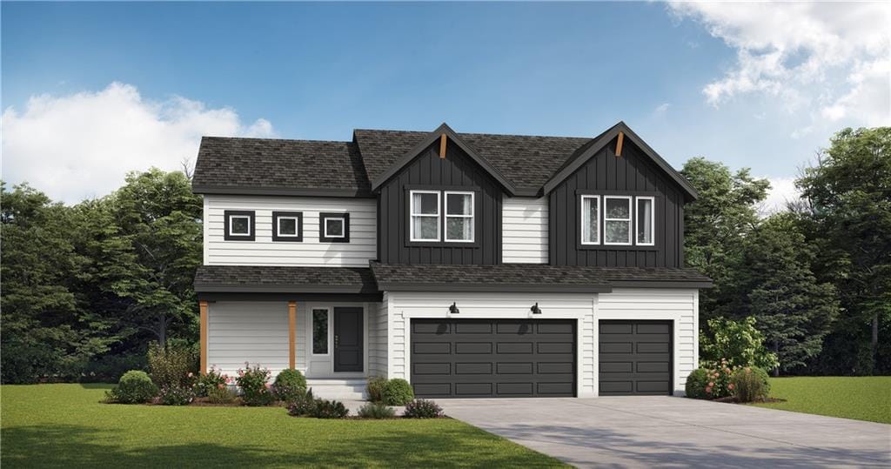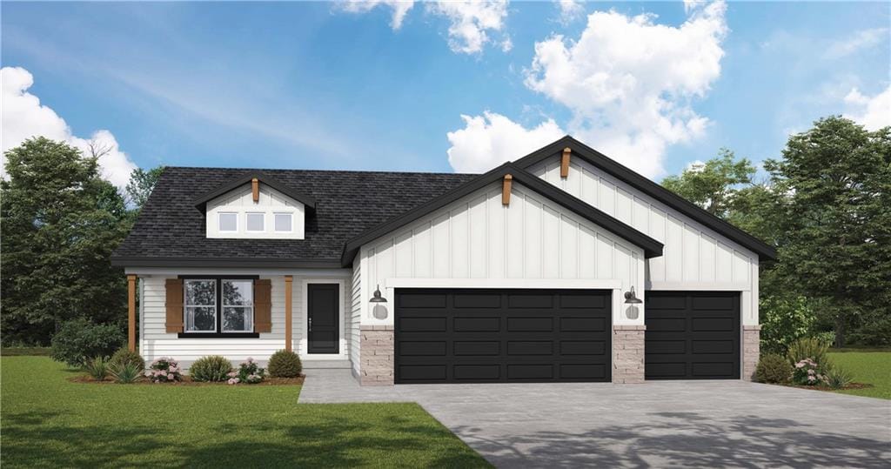Property Highlights
- Farmhouse-style with open floor plan
- Walk-in pantry in kitchen
- 12' x 12' deck with yard access
- Convenient upstairs laundry room
- Large primary closet with windows
- Community includes pool and trails
Overview
Property Features
10604 North Jefferson Street, Kansas City, Missouri, 64155, USA offers the following features:
Bedrooms:
5
Bathrooms:
3 Full
Living Area:
2538sf
Property Type:
Residential
Status:
Pending
Reference ID:
2536293
What's Nearby
Local businesses near 10604 North Jefferson Street, Kansas City, Missouri, 64155, USA:
School:
< 1 mile
Grocery/Shopping Center:
< 1 mile
Gym:
1 mile
Public Transportation:
1.9 miles
Hospital:
2.3 miles
Police Station:
5.3 miles
Map
The Local Vibe
See all Local Photos
See all

