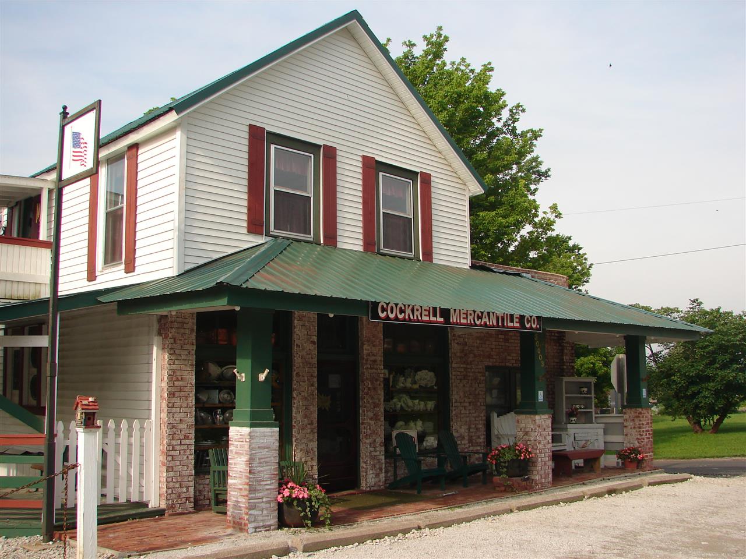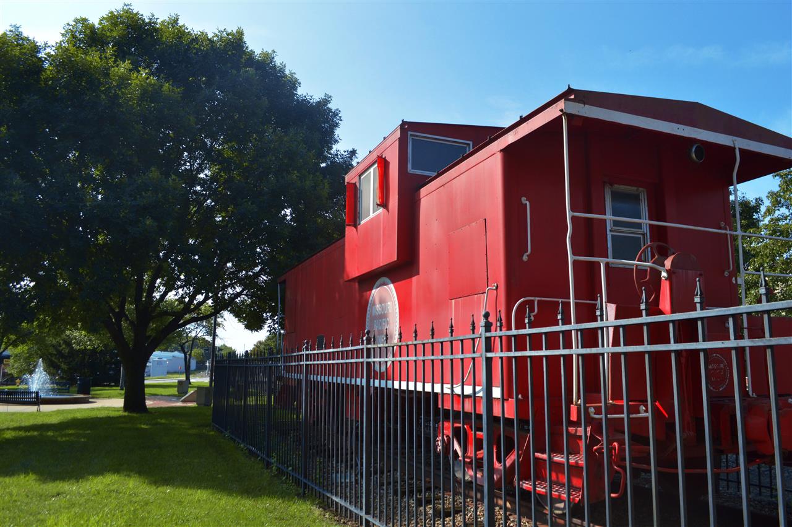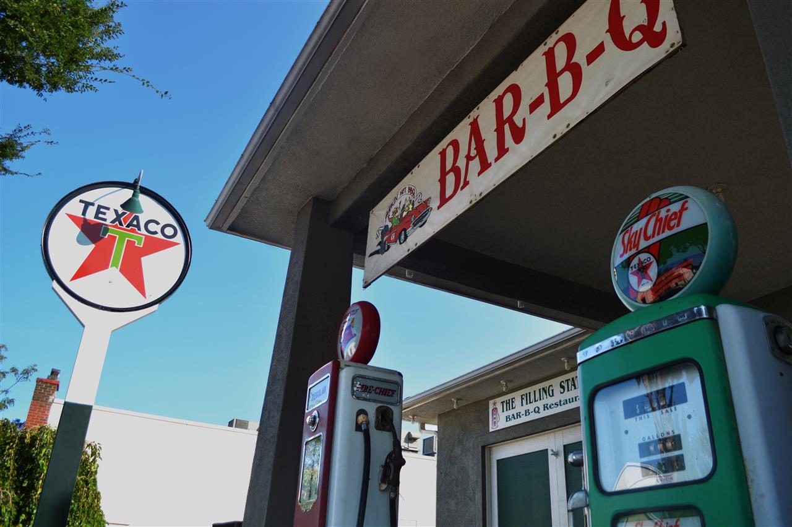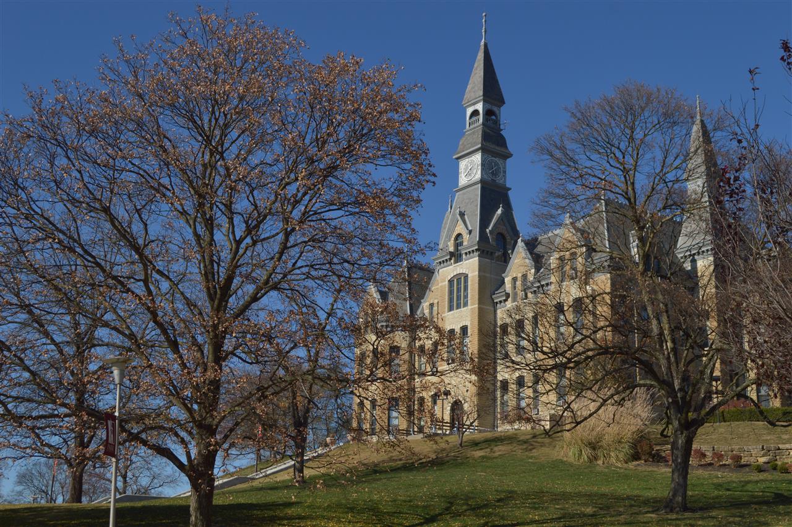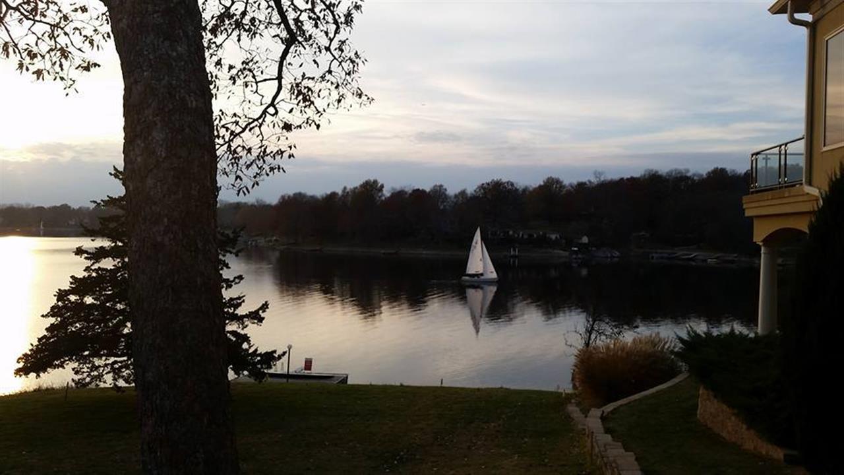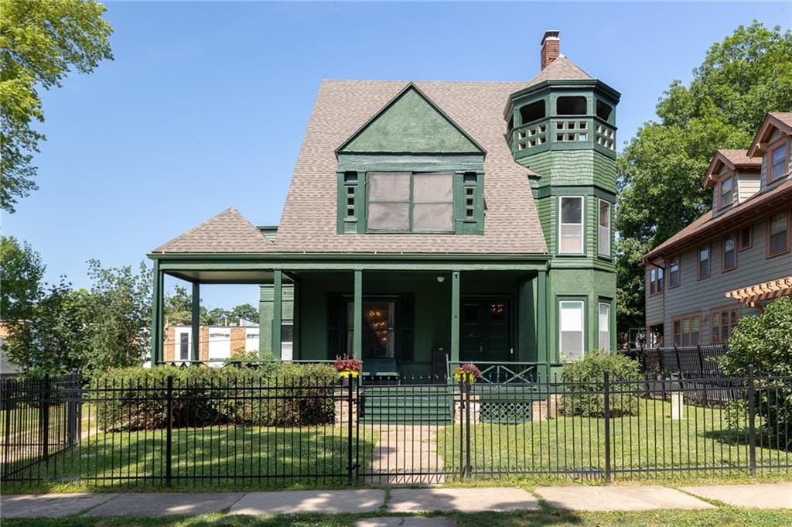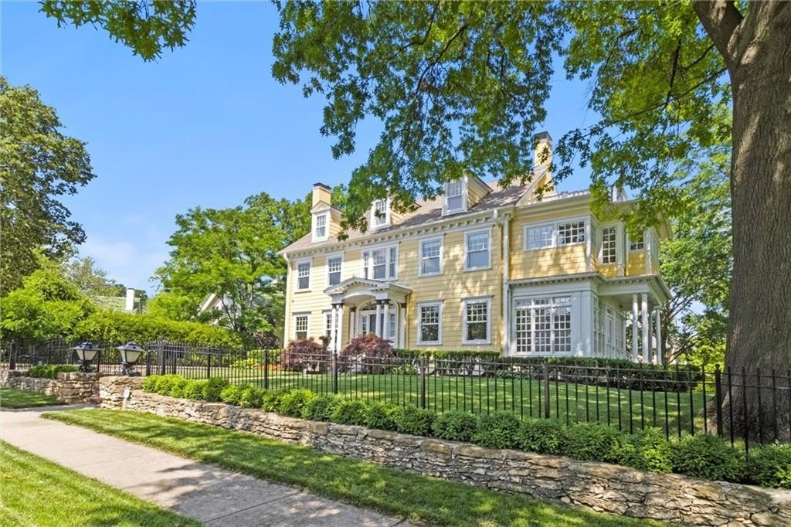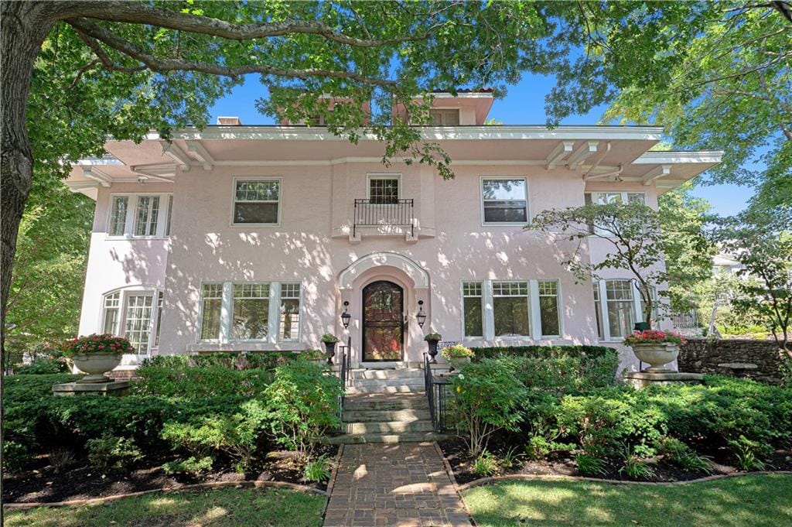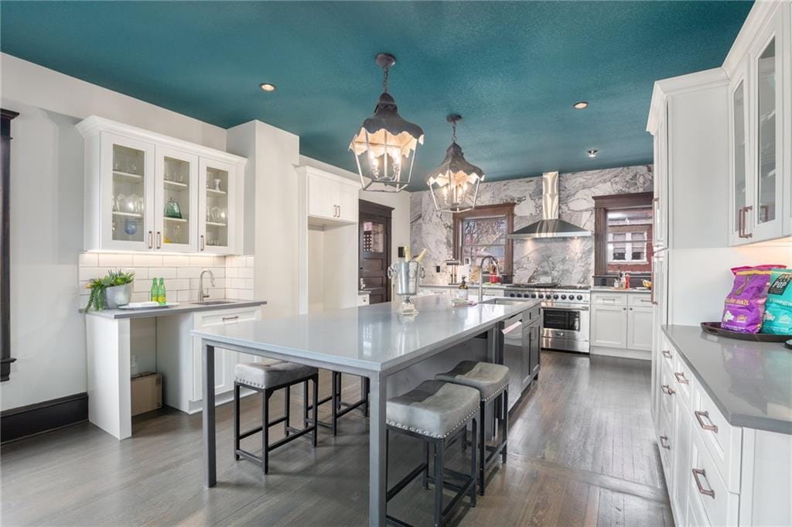Property Highlights
- Italianate Revival mansion built in 1912
- Tree-filled lot with inground sprinklers
- Renovated kitchen with marble counters
- Spacious 40x27-foot ballroom on third floor
- Original 3-bay carriage house with apartment
- Gleaming hardwood floors with 10-12 ft boards
Overview
Property Features
3 Janssen Place, Kansas City, Missouri, 64109, USA offers the following features:
Bedrooms:
6
Bathrooms:
4 Full | 2 Half
Living Area:
7545sf
Property Type:
Residential
Status:
Pending
Reference ID:
2536310
Map
The Local Vibe
See all Local Photos
See all

