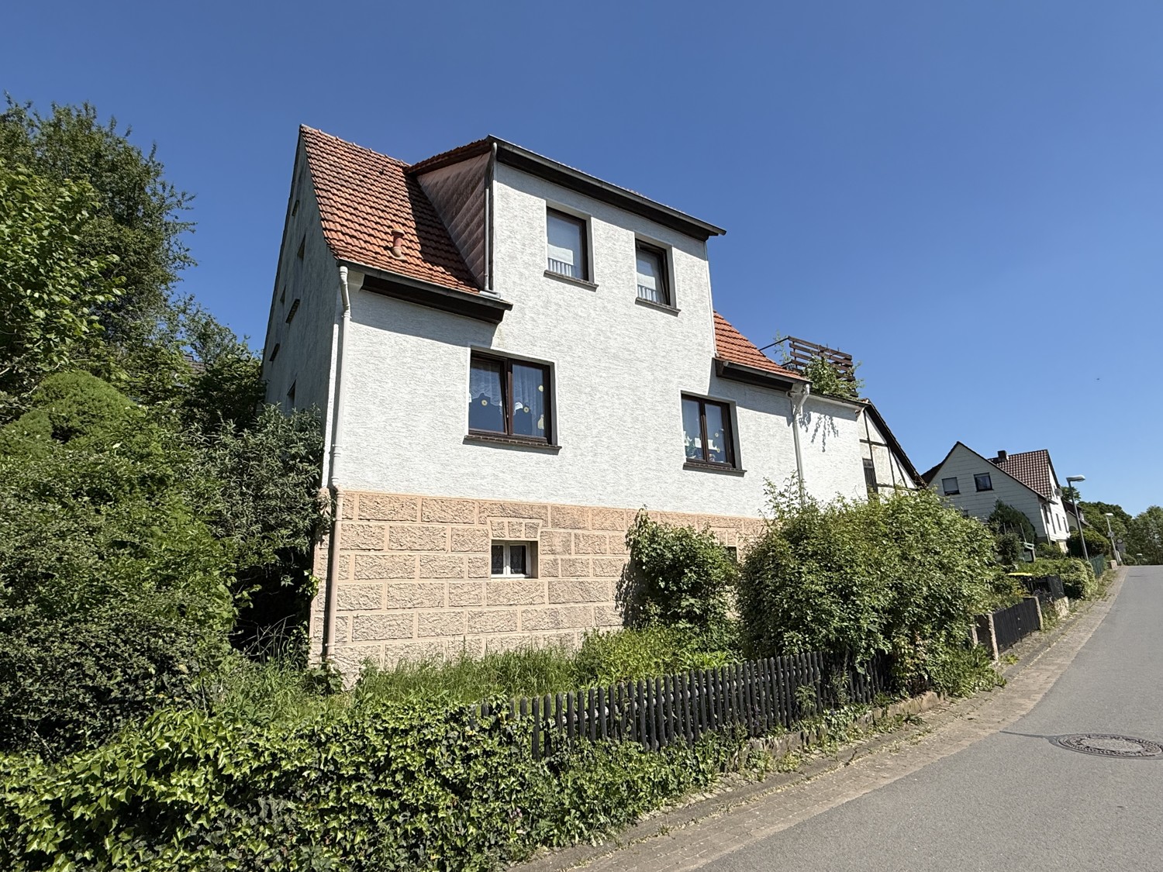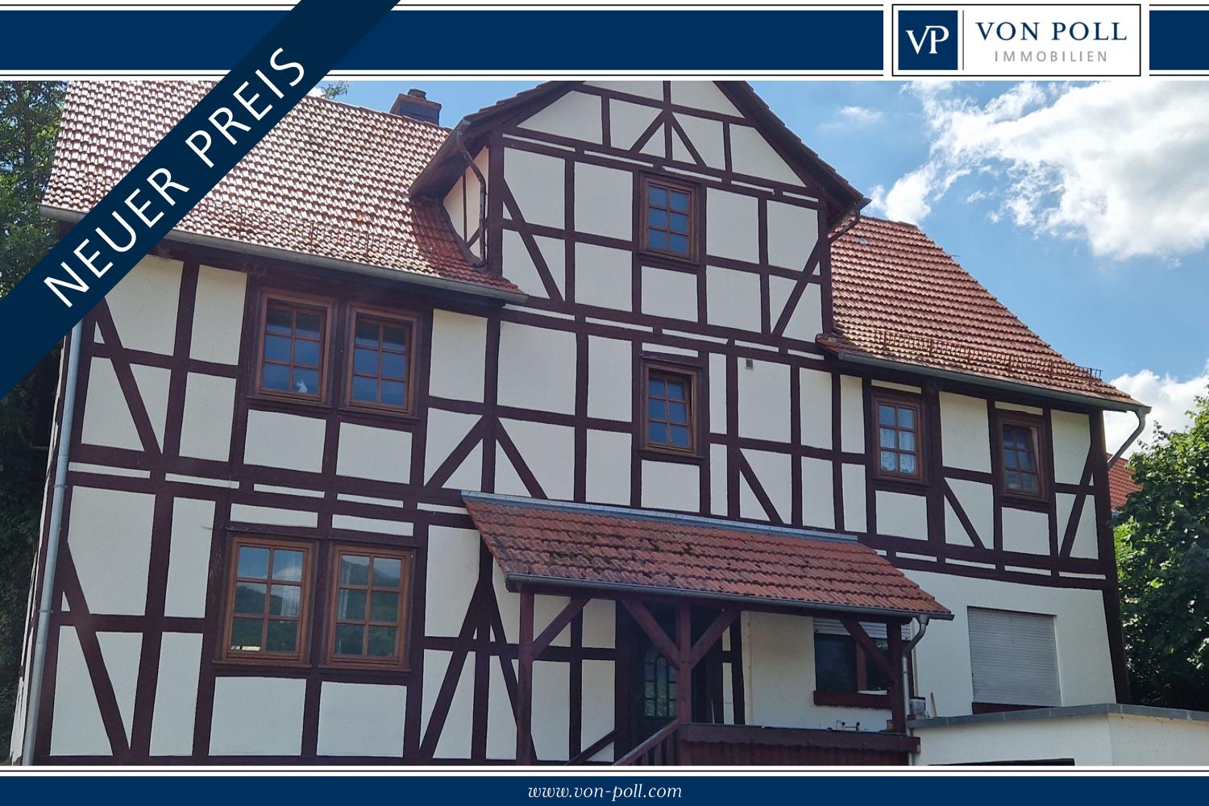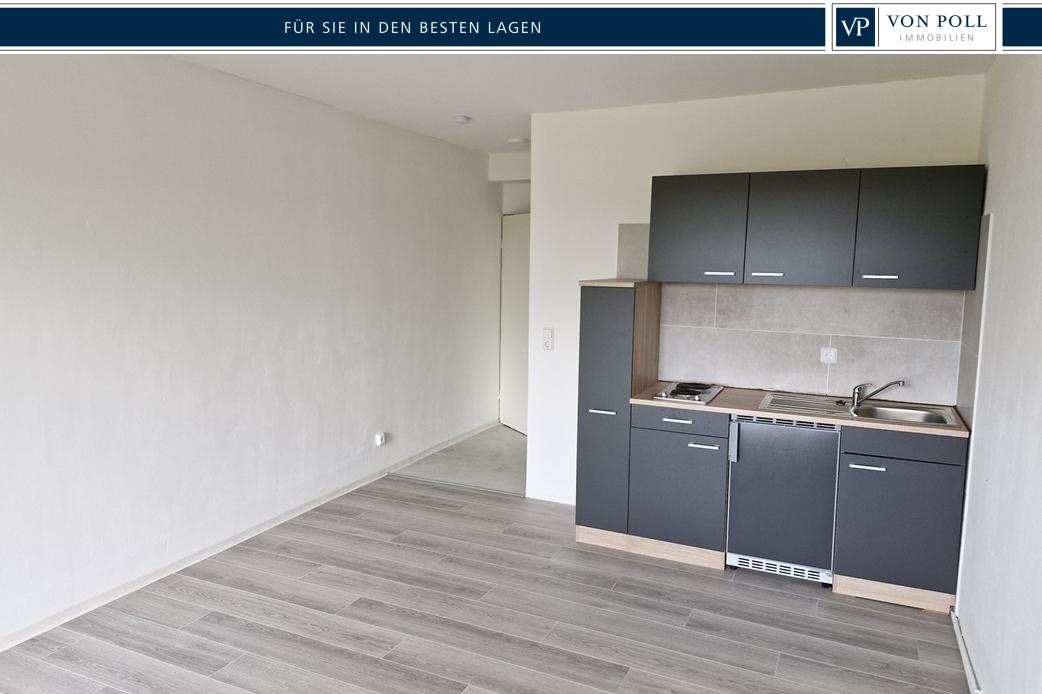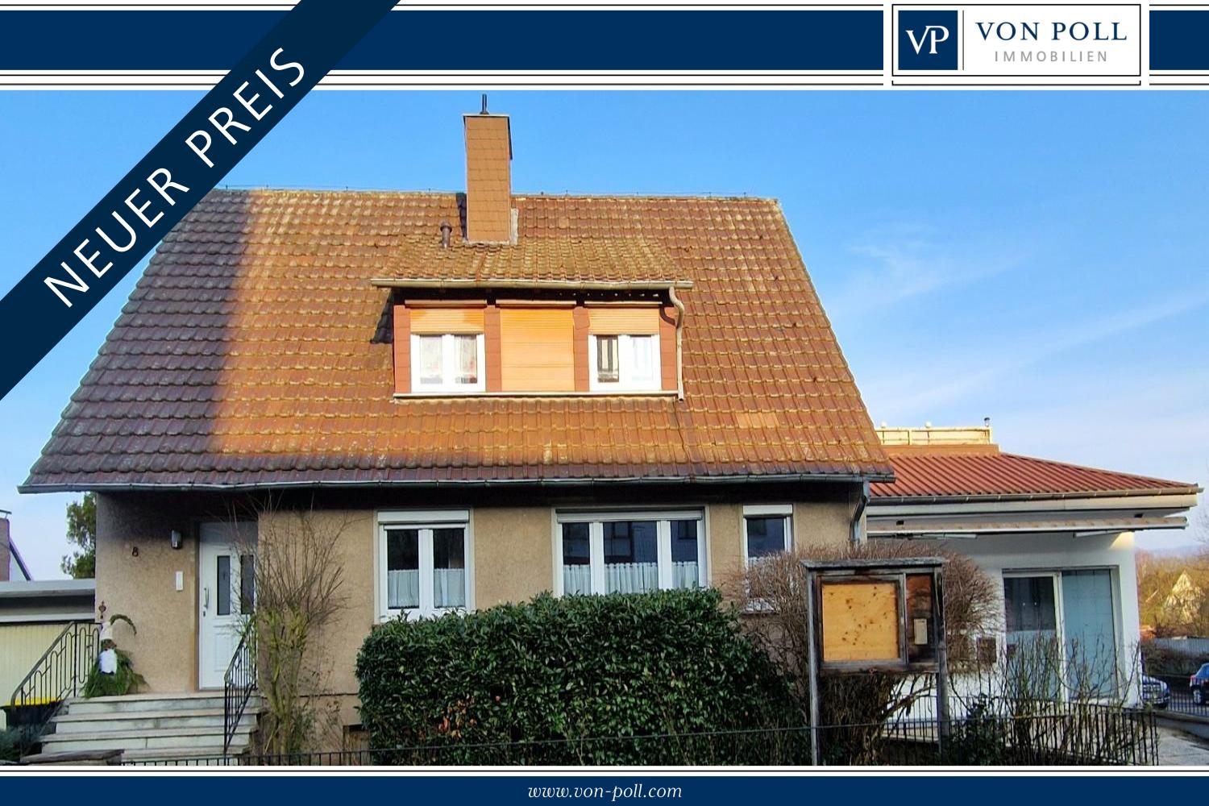This well-kept property offers a generous living space of approx. 207 m² and is situated on a plot of approx. 896 m². Built as a terraced end-terrace house with granny apartment in 1979, the property is in good condition and offers an ideal combination of space and comfort.
A stone staircase leads you up a few steps to the entrance area of the house. Here there is a weather-protected entrance and a small forecourt to relax in.
The house has a total of five spacious rooms. These are divided between the main apartment with approx. 150 m² and the granny apartment with approx. 55 m² of living space.
An open-plan living and dining area awaits you on the second floor. The spacious design offers plenty of room for individual realization. A fireplace in the living room creates a pleasant atmosphere and soothing warmth.
Particularly noteworthy are the three balconies and terraces, which create additional outdoor living space and offer a variety of uses, be it for relaxing hours outdoors or social gatherings with friends and family.
Adjacent to the spacious kitchen is a laundry and storage room. The washing machine, tumble dryer and supplies can easily be stored here. The kitchen door leads directly onto the covered terrace. A sufficiently large garden with a garden pond invites you to garden and relax.
A guest WC completes this level. A welcoming internal staircase takes you to the converted top floor. There are two bedrooms and a bathroom with bath and shower. The balcony with a wonderful distant view over Witzenhausen invites you to linger and unwind.
The granny apartment consists of 2 rooms and is currently well rented, and should remain so. In the basement there is a spacious swimming pool and a sauna with adjoining shower. The swimming pool has not been used for several years and needs to be overhauled. A further storage room with daylight and heating provides an additional room.
Built slightly into the slope, a prepared workshop offers further space for handymen. The supply lines are already in place, so this could easily be converted into additional living space.
The property is equipped with central heating, which ensures even heat distribution and guarantees a comfortable living climate in the cold season. The quality of the fixtures and fittings can be described as normal and the house is in a well-kept condition.
The residential area can be described as quiet, which creates a pleasant living atmosphere. This combination of proximity to nature and small-town infrastructure makes the property particularly attractive for all those who value both.
Show More
Show Less





