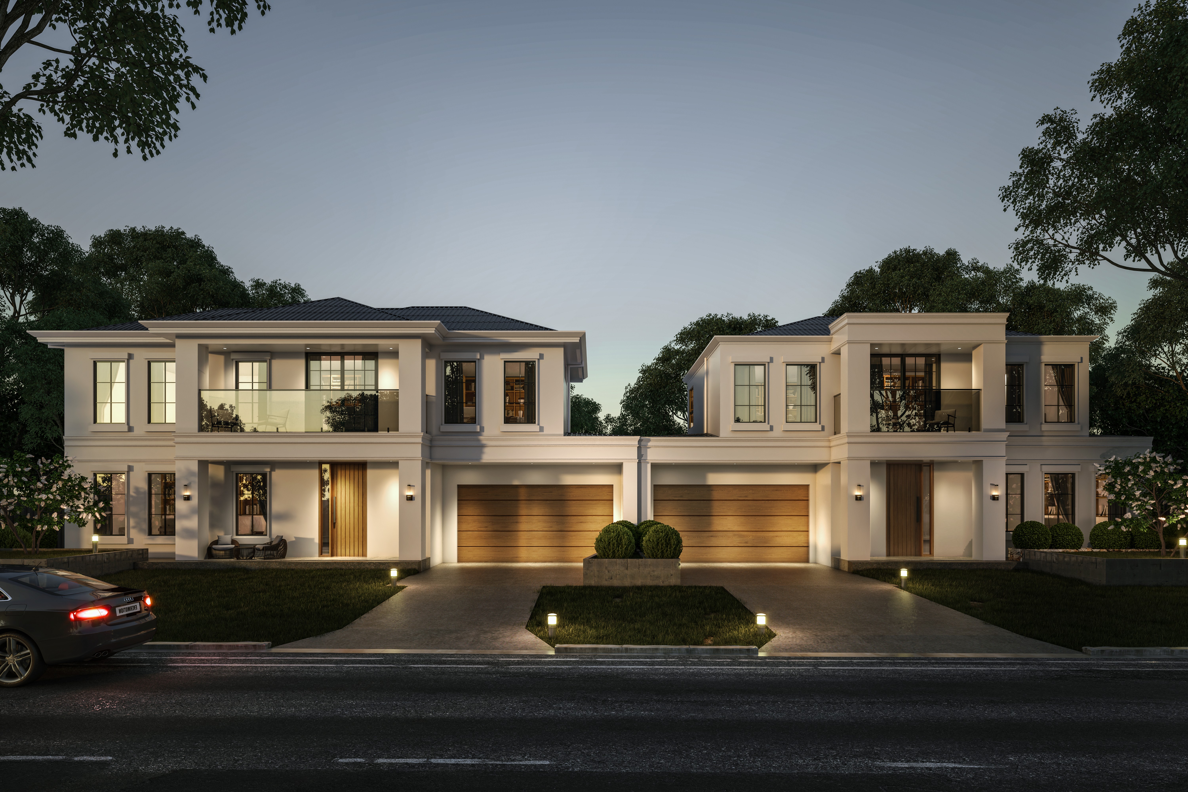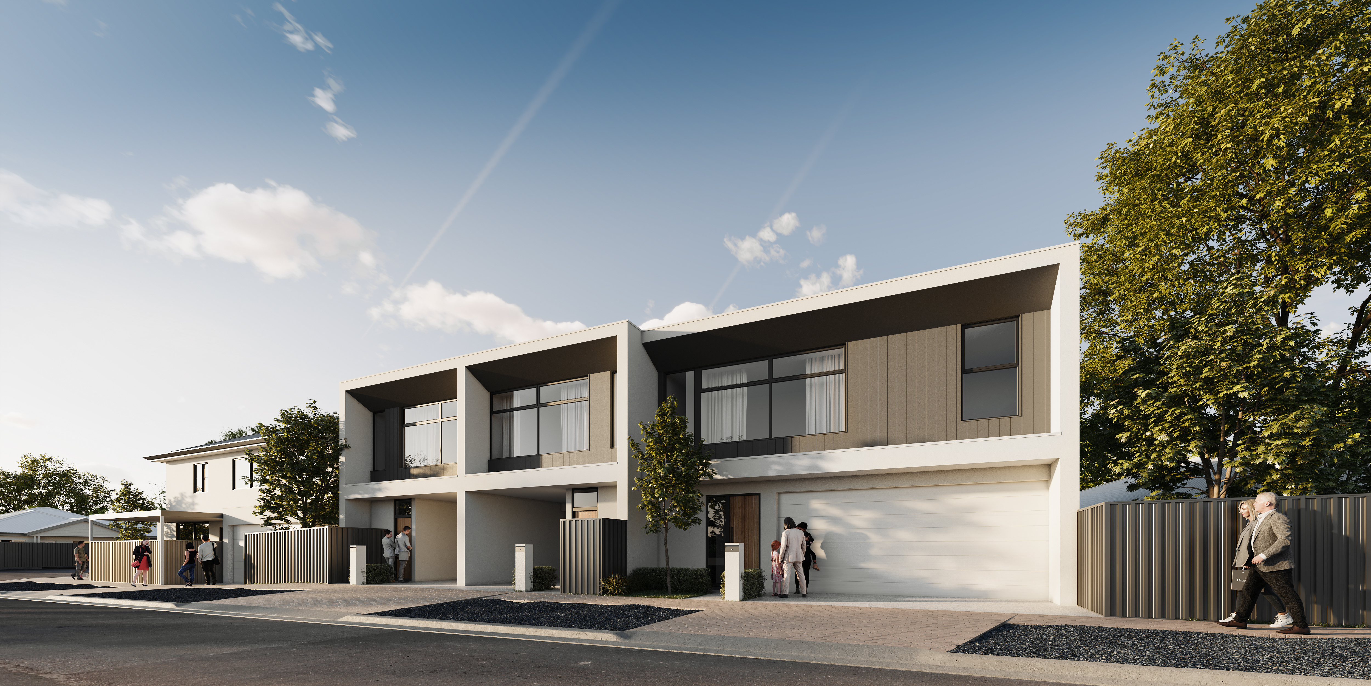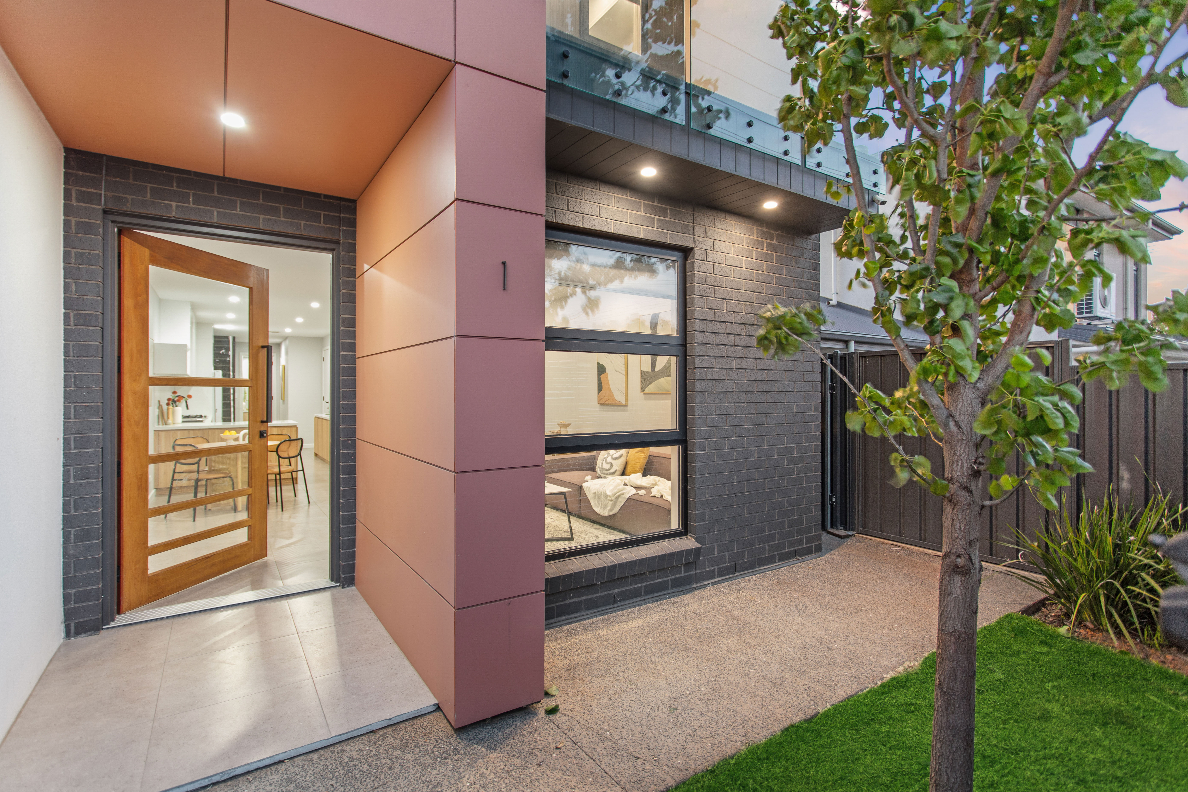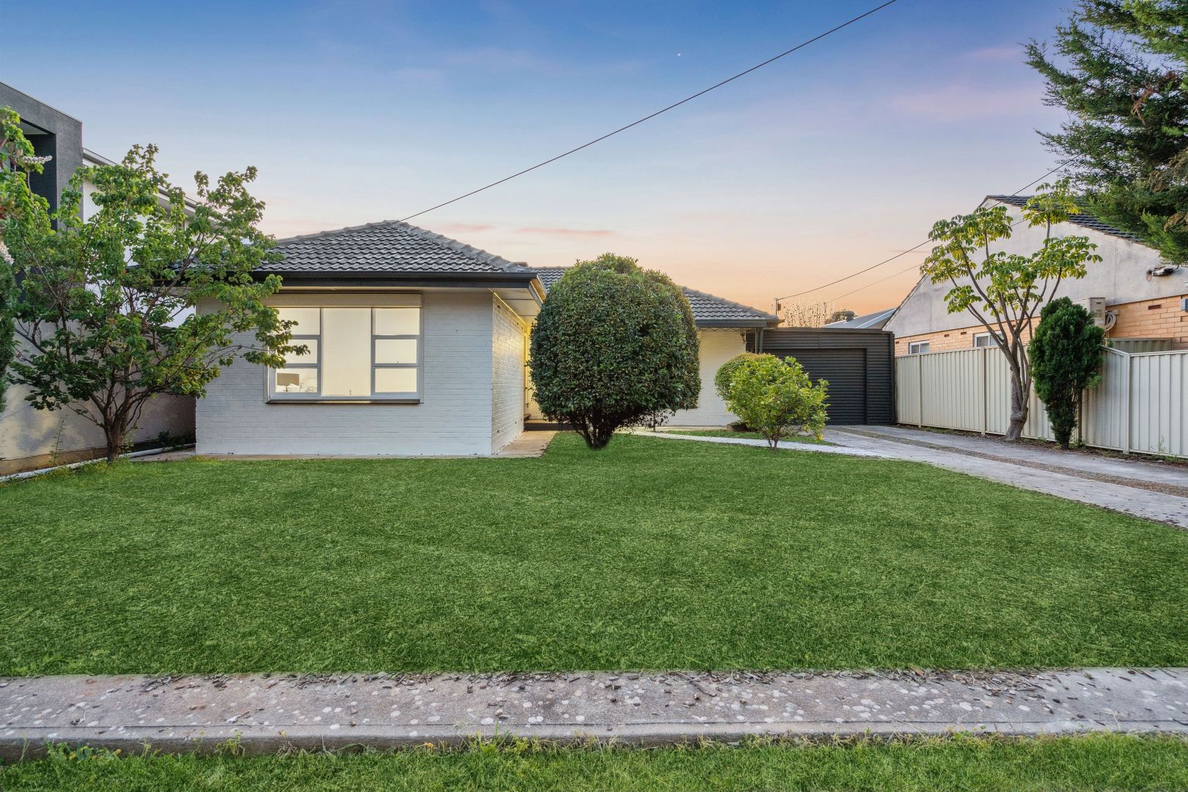Designed to inspire the most discerning buyers, these two off-the-plan residences are gold-star impressive!
Planned for a peaceful pocket in a popular location, the neighbourhood boasts glorious natural surrounds and lifestyle amenities from leafy Linear Park and bustling local cafes to premium sport and recreational facilities and handy public transport options.
The show-stopping two-storey designs on low-maintenance Torrens Title blocks are due for completion in 2026. They will feature plush master suites with walk-in robes and ensuites on both levels, while spacious third and fourth bedrooms will include built-in robes.
The upper-level bedrooms surround laid-back central retreats with luxurious family bathrooms positioned alongside double-vanity master ensuites.
Plush guest rooms or alternative master suites with all the trimmings reside at ground level, but the living spaces take centre stage – light-drenched, north-facing, open areas where 'silver ash' timber floors float through to alfresco dining with intimate garden outlooks.
Masterchef-worthy kitchens present suites of Smeg appliances, stone benchtops and splashbacks, feature lighting and oodles of storage
Snap up one of these light, luxurious, and oh-so lovely house designs with stamp duty savings to sweeten the deal!
- Four-bedroom two storey designs on 297sqm blocks (approx.)
- Due for completion in 2026
- Double garages with storage and internal home access
- 3m ceilings downstairs, 2.7m ceilings upstairs
- Spacious downstairs living areas with alfresco connections
- Central upstairs retreats
- Luxurious main bathrooms: Bathtubs, frameless showers, full height tiling, heat lamps
- Well-designed laundries and guest toilets
- Abundant kitchen storage, stone-top island bench
- Smeg 900mm gas cooktop and rangehood, 60cm Smeg oven and dishwasher
- Plush carpets in bedrooms
- Daikin ducted reverse cycle air conditioning
- LED downlights
- Upstairs and downstairs master suites with walk-in robes and ensuites
- 3rd and 4th upstairs bedrooms with built-in robes
- Fully tiled ensuites with double vanities in the upstairs ensuites
- Walking distance to Linear Park and Paradise Interchange
- Short drive or cycle to The ARC Campbelltown
- Zoned East Marden Primary School & Charles Campbell College
- Walk to local cafes
- Shopping at Newton Central and Newton Village shopping centres
RLA 285309
Show More
Show Less





